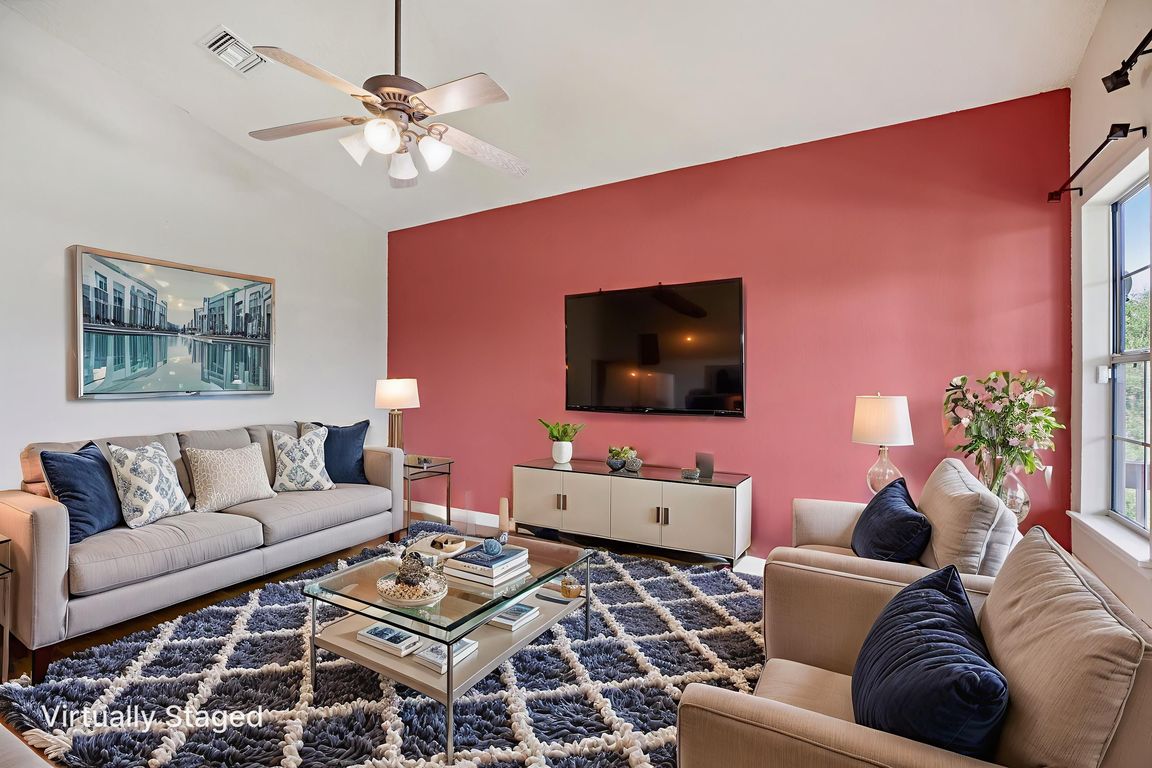
For sale
$440,000
3beds
2,421sqft
13247 Casa Verde Cir, Astatula, FL 34705
3beds
2,421sqft
Single family residence
Built in 2004
0.52 Acres
2 Attached garage spaces
$182 price/sqft
What's special
Large bonus roomTreehouse vibesFenced backyard
One or more photo(s) has been virtually staged. Looking for a home that is anything but ordinary? This one-of-a-kind residence flips the script - literally! All your main living space is on the second floor, giving you treehouse vibes without the ladder. The first floor? That's your ...
- 66 days |
- 464 |
- 28 |
Source: Stellar MLS,MLS#: G5101950 Originating MLS: Lake and Sumter
Originating MLS: Lake and Sumter
Travel times
Living Room
Kitchen
Primary Bedroom
Zillow last checked: 8 hours ago
Listing updated: October 05, 2025 at 01:10pm
Listing Provided by:
Nancy Simpson Eccles 352-735-7777,
COLDWELL BANKER VANGUARD EDGE 800-948-0938
Source: Stellar MLS,MLS#: G5101950 Originating MLS: Lake and Sumter
Originating MLS: Lake and Sumter

Facts & features
Interior
Bedrooms & bathrooms
- Bedrooms: 3
- Bathrooms: 3
- Full bathrooms: 3
Rooms
- Room types: Bonus Room
Primary bedroom
- Features: Ceiling Fan(s), En Suite Bathroom, Tub with Separate Shower Stall, Walk-In Closet(s)
- Level: Second
Bedroom 2
- Features: Ceiling Fan(s), Built-in Closet
- Level: Second
Bedroom 3
- Features: Ceiling Fan(s), Built-in Closet
- Level: Second
Bonus room
- Features: Wet Bar, No Closet
- Level: First
Kitchen
- Features: Pantry, Storage Closet
- Level: Second
Living room
- Level: Second
Heating
- Central, Heat Pump
Cooling
- Central Air, Ductless
Appliances
- Included: Dishwasher, Disposal, Electric Water Heater, Microwave, Range, Refrigerator, Wine Refrigerator
- Laundry: Laundry Closet
Features
- Ceiling Fan(s), High Ceilings, Kitchen/Family Room Combo, Open Floorplan, PrimaryBedroom Upstairs
- Flooring: Laminate, Tile
- Has fireplace: No
Interior area
- Total structure area: 3,415
- Total interior livable area: 2,421 sqft
Video & virtual tour
Property
Parking
- Total spaces: 2
- Parking features: Garage - Attached
- Attached garage spaces: 2
Features
- Levels: Two
- Stories: 2
- Patio & porch: Covered, Rear Porch
- Exterior features: Private Mailbox
- Fencing: Fenced,Vinyl
Lot
- Size: 0.52 Acres
Details
- Additional structures: Shed(s)
- Parcel number: 292026115500000300
- Zoning: R-1A
- Special conditions: None
Construction
Type & style
- Home type: SingleFamily
- Architectural style: Craftsman
- Property subtype: Single Family Residence
Materials
- Block, Stucco
- Foundation: Slab
- Roof: Shingle
Condition
- New construction: No
- Year built: 2004
Utilities & green energy
- Sewer: Septic Tank
- Water: Well
- Utilities for property: BB/HS Internet Available, Electricity Connected, Phone Available
Community & HOA
Community
- Subdivision: ASTATULA LA CASA MANOR UNIT 02 LT 01
HOA
- Has HOA: No
- Pet fee: $0 monthly
Location
- Region: Astatula
Financial & listing details
- Price per square foot: $182/sqft
- Tax assessed value: $290,659
- Annual tax amount: $5,325
- Date on market: 9/18/2025
- Cumulative days on market: 66 days
- Listing terms: Cash,Conventional,FHA,VA Loan
- Ownership: Fee Simple
- Total actual rent: 0
- Electric utility on property: Yes
- Road surface type: Paved