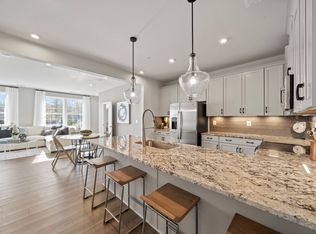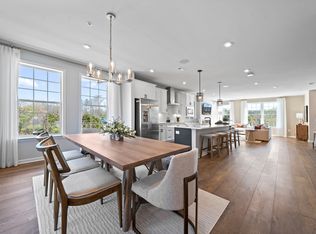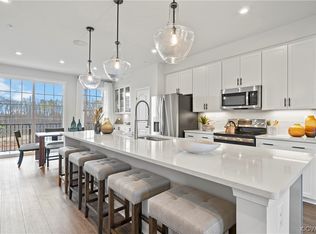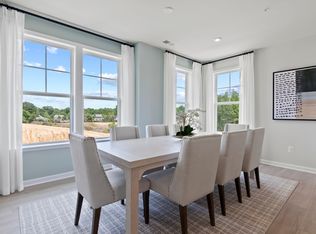Sold for $344,090 on 08/04/25
$344,090
13247 Garland Ln, Midlothian, VA 23114
3beds
1,973sqft
Condominium
Built in 2025
-- sqft lot
$348,000 Zestimate®
$174/sqft
$2,604 Estimated rent
Home value
$348,000
$324,000 - $372,000
$2,604/mo
Zestimate® history
Loading...
Owner options
Explore your selling options
What's special
: Nestled in the heart of Midlothian, this stunning three-bedroom condo offers a peaceful and serene living experience. Boasting a prime location that backs up to a lush tree line, this property provides a tranquil oasis while still being conveniently located. The spacious and open-concept layout features a huge kitchen that is sure to delight any home chef. Equipped with high-end appliances and ample counter space, the kitchen seamlessly flows into the inviting family room, creating the perfect space for entertaining guests or relaxing with family. Upstairs, you will find the expansive owner's suite, which offers a private retreat complete with a luxurious en-suite bathroom and ample closet space. The two additional bedrooms provide comfortable accommodations for guests or family members, ensuring everyone has their own private space. Nestled in the heart of Midlothian, this stunning three-bedroom condo offers a peaceful and serene living experience. Boasting a prime location that backs up to a lush tree line, this property provides a tranquil oasis while still being conveniently located. This condo is the perfect blend of modern design and practical living, with the kitchen being the true showpiece that sets it apart. With its desirable location, exceptional amenities, and thoughtful design, this three-bedroom condo in Midlothian is the perfect blend of comfort, convenience, and tranquility. Don't miss your chance to make this your new home. *Photos shown are from a similar Bethany home.
Zillow last checked: 8 hours ago
Listing updated: August 07, 2025 at 12:55pm
Listed by:
Martin Alloy 804-506-3287,
SM Brokerage LLC
Bought with:
Brooke Ireland, 0225241156
Shaheen Ruth Martin & Fonville
Source: CVRMLS,MLS#: 2509828 Originating MLS: Central Virginia Regional MLS
Originating MLS: Central Virginia Regional MLS
Facts & features
Interior
Bedrooms & bathrooms
- Bedrooms: 3
- Bathrooms: 3
- Full bathrooms: 2
- 1/2 bathrooms: 1
Other
- Description: Tub & Shower
- Level: Second
Half bath
- Level: First
Heating
- Electric
Cooling
- Electric
Appliances
- Included: Dishwasher, Exhaust Fan, Electric Cooking, Electric Water Heater, Freezer, Disposal, Microwave, Oven, Refrigerator, Smooth Cooktop, Stove, Water Heater
- Laundry: Washer Hookup, Dryer Hookup, Stacked
Features
- Bookcases, Built-in Features, Dining Area, Double Vanity, Eat-in Kitchen, High Ceilings, High Speed Internet, Kitchen Island, Bath in Primary Bedroom, Pantry, Recessed Lighting, Solid Surface Counters, Cable TV, Wired for Data, Walk-In Closet(s)
- Flooring: Ceramic Tile, Partially Carpeted, Vinyl
- Doors: Sliding Doors
- Windows: Screens, Thermal Windows
- Basement: Garage Access,Partial
- Attic: None
Interior area
- Total interior livable area: 1,973 sqft
- Finished area above ground: 1,973
- Finished area below ground: 0
Property
Parking
- Total spaces: 1
- Parking features: Attached, Direct Access, Driveway, Garage, Garage Door Opener, Off Street, Paved
- Attached garage spaces: 1
- Has uncovered spaces: Yes
Features
- Levels: Three Or More
- Stories: 3
- Patio & porch: Patio, Porch
- Exterior features: Sprinkler/Irrigation, Lighting, Porch, Paved Driveway
- Pool features: None
Details
- Parcel number: 731706034700233
- Special conditions: Corporate Listing
Construction
Type & style
- Home type: Condo
- Architectural style: Contemporary,Modern
- Property subtype: Condominium
- Attached to another structure: Yes
Materials
- Brick, Wood Siding
- Roof: Asphalt,Shingle
Condition
- New Construction,Under Construction
- New construction: Yes
- Year built: 2025
Utilities & green energy
- Sewer: Public Sewer
- Water: Public
Community & neighborhood
Security
- Security features: Fire Sprinkler System, Smoke Detector(s)
Community
- Community features: Common Grounds/Area, Home Owners Association, Maintained Community, Playground, Park
Location
- Region: Midlothian
- Subdivision: Coalfield Station
HOA & financial
HOA
- Has HOA: Yes
- HOA fee: $140 monthly
- Amenities included: Landscaping
- Services included: Common Areas, Insurance, Maintenance Grounds, Maintenance Structure, Recreation Facilities, Sewer, Snow Removal, Trash, Water
Other
Other facts
- Ownership: Corporate
- Ownership type: Corporation
Price history
| Date | Event | Price |
|---|---|---|
| 8/4/2025 | Sold | $344,090-7%$174/sqft |
Source: | ||
| 4/17/2025 | Pending sale | $369,990+0.2%$188/sqft |
Source: | ||
| 4/15/2025 | Price change | $369,090-0.2%$187/sqft |
Source: | ||
| 4/14/2025 | Price change | $369,990-2.6%$188/sqft |
Source: | ||
| 4/11/2025 | Price change | $379,990+0.2%$193/sqft |
Source: | ||
Public tax history
Tax history is unavailable.
Neighborhood: 23114
Nearby schools
GreatSchools rating
- 7/10J B Watkins Elementary SchoolGrades: PK-5Distance: 0.5 mi
- 7/10Midlothian Middle SchoolGrades: 6-8Distance: 0.3 mi
- 9/10Midlothian High SchoolGrades: 9-12Distance: 0.9 mi
Schools provided by the listing agent
- Elementary: Watkins
- Middle: Midlothian
- High: Midlothian
Source: CVRMLS. This data may not be complete. We recommend contacting the local school district to confirm school assignments for this home.
Get a cash offer in 3 minutes
Find out how much your home could sell for in as little as 3 minutes with a no-obligation cash offer.
Estimated market value
$348,000
Get a cash offer in 3 minutes
Find out how much your home could sell for in as little as 3 minutes with a no-obligation cash offer.
Estimated market value
$348,000



