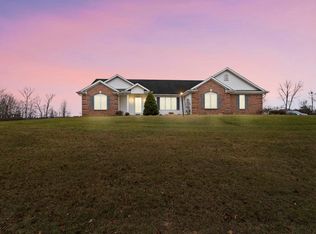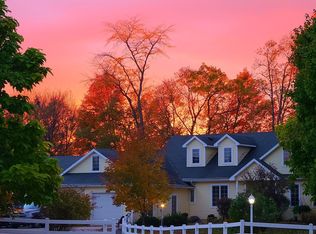Closed
$551,000
13247 Schwartz Rd, Grabill, IN 46741
4beds
3,016sqft
Single Family Residence
Built in 1900
3.02 Acres Lot
$602,400 Zestimate®
$--/sqft
$2,723 Estimated rent
Home value
$602,400
$560,000 - $651,000
$2,723/mo
Zestimate® history
Loading...
Owner options
Explore your selling options
What's special
Open House Sunday, June 18th 1-3pm. Discover the ultimate embodiment of rustic elegance, where timeless design seamlessly merges with contemporary charm. Nestled on a sprawling 3-acre landscape, this extraordinary property is a true masterpiece. Step inside and experience fusion of traditional farmhouse and trend-setting style. Adorned with concrete countertops and rich hardwood floors, this home exudes a perfect blend of sophistication and warmth The open-concept layout invites an abundance of natural light, creating a bright and airy atmosphere. Large windows offer panoramic views of the picturesque countryside, blurring the line between indoor and outdoor living. The heart of this magnificent farmhouse lies within the gourmet kitchen, where culinary dreams come to life. Step outside and discover a sanctuary of tranquility on the 3-acre property. Towering trees provide shade and privacy, while meticulously manicured gardens offer a vibrant burst of color. The barn stands as a versatile space, perfect for storage or transforming into a personalized retreat. Located in the popular Leo schools district, a short bike ride to Riverside Gardens Park and mere minutes to I469, shops and restaurants. Priced to sell at $549,900. Don't let this opportunity pass you by. Seize the chance to own this extraordinary property, and embark on a remarkable chapter of your life. Your dream home awaits – claim it today and indulge in the elegance and that awaits you.
Zillow last checked: 8 hours ago
Listing updated: July 24, 2023 at 04:36pm
Listed by:
Courtland Burchfield Cell:260-409-7723,
Wieland Real Estate
Bought with:
Courtland Burchfield
Wieland Real Estate
Source: IRMLS,MLS#: 202320823
Facts & features
Interior
Bedrooms & bathrooms
- Bedrooms: 4
- Bathrooms: 4
- Full bathrooms: 3
- 1/2 bathrooms: 1
- Main level bedrooms: 1
Bedroom 1
- Level: Main
Bedroom 2
- Level: Upper
Dining room
- Level: Main
- Area: 195
- Dimensions: 15 x 13
Kitchen
- Level: Main
- Area: 208
- Dimensions: 16 x 13
Living room
- Level: Main
- Area: 266
- Dimensions: 19 x 14
Heating
- Electric, Geothermal
Cooling
- Geothermal, Geothermal Hvac
Appliances
- Included: Disposal, Range/Oven Hook Up Elec, Dishwasher, Refrigerator, Washer, Dryer-Electric, Electric Range, Electric Water Heater, Water Softener Owned
- Laundry: Electric Dryer Hookup, Sink, Main Level
Features
- Sound System, Vaulted Ceiling(s), Walk-In Closet(s), Countertops-Concrete, Laminate Counters, Soaking Tub, Kitchen Island, Natural Woodwork, Open Floorplan, Pantry, Double Vanity, Stand Up Shower, Tub and Separate Shower, Tub/Shower Combination, Main Level Bedroom Suite, Great Room, Custom Cabinetry
- Flooring: Hardwood, Tile, Ceramic Tile
- Windows: Blinds
- Basement: Cellar,Partial,Concrete,Sump Pump
- Attic: Storage
- Number of fireplaces: 1
- Fireplace features: Living Room, Electric
Interior area
- Total structure area: 3,776
- Total interior livable area: 3,016 sqft
- Finished area above ground: 2,716
- Finished area below ground: 300
Property
Parking
- Total spaces: 2
- Parking features: Detached, Garage Door Opener, Gravel
- Garage spaces: 2
- Has uncovered spaces: Yes
Features
- Levels: One and One Half
- Stories: 1
- Patio & porch: Patio, Porch Covered
- Exterior features: Fire Pit, Workshop
- Has view: Yes
- Waterfront features: Waterfront, Recorded, River
- Body of water: Saint Joseph River
- Frontage length: Water Frontage(15)
Lot
- Size: 3.02 Acres
- Features: Few Trees, 3-5.9999, Landscaped
Details
- Additional structures: Barn(s), Shed
- Parcel number: 020327126002.000042
- Zoning: A3
- Other equipment: Sump Pump
Construction
Type & style
- Home type: SingleFamily
- Architectural style: Traditional
- Property subtype: Single Family Residence
Materials
- Wood Siding, Fiber Cement
- Foundation: Stone
- Roof: Metal
Condition
- New construction: No
- Year built: 1900
Utilities & green energy
- Sewer: Septic Tank
- Water: Well
Community & neighborhood
Security
- Security features: Smoke Detector(s)
Location
- Region: Grabill
- Subdivision: None
Other
Other facts
- Listing terms: Cash,Conventional,FHA,VA Loan
Price history
| Date | Event | Price |
|---|---|---|
| 7/24/2023 | Sold | $551,000+0.2% |
Source: | ||
| 6/19/2023 | Pending sale | $549,900 |
Source: | ||
| 6/16/2023 | Listed for sale | $549,900+566.5% |
Source: | ||
| 12/18/2012 | Sold | $82,500$27/sqft |
Source: Public Record Report a problem | ||
Public tax history
| Year | Property taxes | Tax assessment |
|---|---|---|
| 2024 | $1,870 -9.7% | $503,100 +77.3% |
| 2023 | $2,071 +5.2% | $283,700 +14.9% |
| 2022 | $1,968 +0.3% | $246,900 +11.2% |
Find assessor info on the county website
Neighborhood: 46741
Nearby schools
GreatSchools rating
- 8/10Leo Elementary SchoolGrades: 4-6Distance: 1.1 mi
- 8/10Leo Junior/Senior High SchoolGrades: 7-12Distance: 1 mi
- 10/10Cedarville Elementary SchoolGrades: K-3Distance: 2.2 mi
Schools provided by the listing agent
- Elementary: Cedarville
- Middle: Leo
- High: Leo
- District: East Allen County
Source: IRMLS. This data may not be complete. We recommend contacting the local school district to confirm school assignments for this home.
Get pre-qualified for a loan
At Zillow Home Loans, we can pre-qualify you in as little as 5 minutes with no impact to your credit score.An equal housing lender. NMLS #10287.

