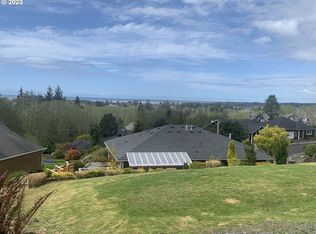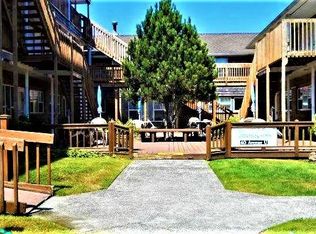Sold
$152,000
1325 12th Ave, Seaside, OR 97138
2beds
1,255sqft
Residential, Single Family Residence
Built in 1930
4,791.6 Square Feet Lot
$198,900 Zestimate®
$121/sqft
$2,285 Estimated rent
Home value
$198,900
$153,000 - $253,000
$2,285/mo
Zestimate® history
Loading...
Owner options
Explore your selling options
What's special
Investor Opportunity! Affordable fixer-upper with 2 bedroom / 1 bathroom with detached garage conveniently located 1 block from shopping mall and bus line. Attic living space is partially finished. New roof in 2022. Buyer to verify flood plain designation with lender. Home is being sold in "AS IS" condition.
Zillow last checked: 8 hours ago
Listing updated: September 19, 2023 at 12:20am
Listed by:
Dana Weston 503-738-2839,
Windermere Realty Trust,
Craig Weston 503-738-2838,
Windermere Realty Trust
Bought with:
Craig Weston, 810202023
Windermere Realty Trust
Source: RMLS (OR),MLS#: 23682872
Facts & features
Interior
Bedrooms & bathrooms
- Bedrooms: 2
- Bathrooms: 1
- Full bathrooms: 1
- Main level bathrooms: 1
Primary bedroom
- Level: Main
Bedroom 2
- Level: Upper
Kitchen
- Level: Main
Living room
- Level: Main
Heating
- Zoned
Appliances
- Included: Free-Standing Range, Free-Standing Refrigerator, Gas Water Heater
Features
- Flooring: Vinyl, Wall to Wall Carpet
- Basement: None
- Number of fireplaces: 1
- Fireplace features: Gas, Stove
Interior area
- Total structure area: 1,255
- Total interior livable area: 1,255 sqft
Property
Parking
- Total spaces: 1
- Parking features: Driveway, Detached
- Garage spaces: 1
- Has uncovered spaces: Yes
Accessibility
- Accessibility features: Main Floor Bedroom Bath, Minimal Steps, Accessibility
Features
- Stories: 2
- Exterior features: Yard
Lot
- Size: 4,791 sqft
- Features: Flood Zone, Gentle Sloping, SqFt 3000 to 4999
Details
- Parcel number: 10329
Construction
Type & style
- Home type: SingleFamily
- Architectural style: Traditional
- Property subtype: Residential, Single Family Residence
Materials
- Vinyl Siding
- Foundation: Slab
- Roof: Composition
Condition
- Fixer
- New construction: No
- Year built: 1930
Utilities & green energy
- Sewer: Public Sewer
- Water: Public
Community & neighborhood
Security
- Security features: None
Location
- Region: Seaside
Other
Other facts
- Listing terms: Cash
Price history
| Date | Event | Price |
|---|---|---|
| 9/18/2023 | Sold | $152,000+1.3%$121/sqft |
Source: | ||
| 9/5/2023 | Pending sale | $150,000$120/sqft |
Source: | ||
| 9/4/2023 | Price change | $150,000-40%$120/sqft |
Source: | ||
| 8/29/2023 | Listed for sale | $250,000$199/sqft |
Source: | ||
| 8/20/2023 | Pending sale | $250,000$199/sqft |
Source: | ||
Public tax history
| Year | Property taxes | Tax assessment |
|---|---|---|
| 2024 | $1,457 +3% | $101,452 +3% |
| 2023 | $1,414 +2.8% | $98,498 +3% |
| 2022 | $1,376 +2.2% | $95,630 +3% |
Find assessor info on the county website
Neighborhood: 97138
Nearby schools
GreatSchools rating
- NAGearhart Elementary SchoolGrades: K-5Distance: 1.6 mi
- 6/10Seaside Middle SchoolGrades: 6-8Distance: 1.2 mi
- 2/10Seaside High SchoolGrades: 9-12Distance: 1.2 mi
Schools provided by the listing agent
- Elementary: Pacific Ridge
- Middle: Seaside
- High: Seaside
Source: RMLS (OR). This data may not be complete. We recommend contacting the local school district to confirm school assignments for this home.

Get pre-qualified for a loan
At Zillow Home Loans, we can pre-qualify you in as little as 5 minutes with no impact to your credit score.An equal housing lender. NMLS #10287.

