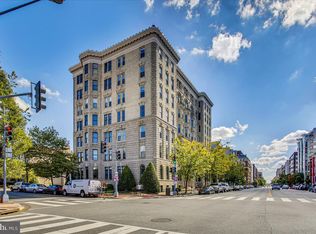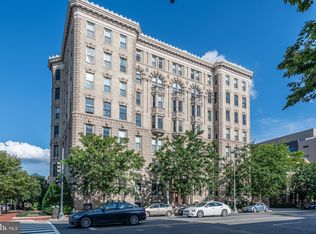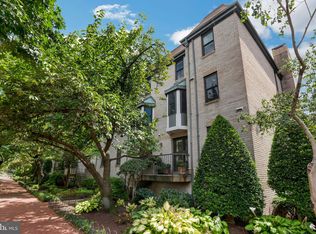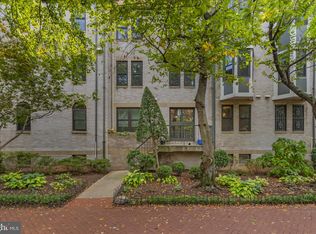Sold for $800,000 on 11/13/23
$800,000
1325 13th St NW APT 53, Washington, DC 20005
3beds
1,239sqft
Townhouse
Built in 1979
-- sqft lot
$913,100 Zestimate®
$646/sqft
$5,084 Estimated rent
Home value
$913,100
$831,000 - $1.00M
$5,084/mo
Zestimate® history
Loading...
Owner options
Explore your selling options
What's special
Superbly located two level townhouse at The Iowa Condominium. End unit with light on three sides through new windows (2021) and view of Logan Circle from the balcony accessed by new (2021) sliding glass door. Condo #53 has three full bedrooms, 2-1/2 baths on two levels. Loads of cabintry and built-ins for ample storage. First floor features include charming angled fireplace in the living room, separate dining room, updated kitchen and powder room. On the upper floor, the large primary bedroom has bath en suite and a walk-in closet. The second bedoom is flooded with light from multiple windows, including a bay window. There is a nice sized third bedroom. A full size stack washer and dryer are conveniently located in the second floor hall, next to the linen closet. The first level has hardwood floors. The stairs and second level are newly carpeted. An underground parking garage is another bonus that makes this place very desirable. Parking Space 68 is included in the sale. It is separate piece of property with its own tax record and condo fee. The Iowa Condominium is a pet friendly urban oasis with professionally landscaped courtyard with soothing foliage and a restful fountain. The roofdeck is available for parties and the 4th of July. This Logan Circle gem is convenient to shopping, dining, nightlife and all manner of public transportation. The walk score is 98. The bike score is 99. The transit score is 91. Fantastic options.
Zillow last checked: 8 hours ago
Listing updated: November 13, 2023 at 07:41am
Listed by:
Elizabeth Blakeslee 202-812-2398,
Coldwell Banker Realty - Washington
Bought with:
Deirdre McNulty
Corcoran McEnearney
Source: Bright MLS,MLS#: DCDC2106910
Facts & features
Interior
Bedrooms & bathrooms
- Bedrooms: 3
- Bathrooms: 3
- Full bathrooms: 2
- 1/2 bathrooms: 1
- Main level bathrooms: 1
Basement
- Area: 0
Heating
- Heat Pump, Electric
Cooling
- Heat Pump, Electric
Appliances
- Included: Microwave, Dishwasher, Disposal, Dryer, Ice Maker, Oven/Range - Electric, Refrigerator, Washer, Washer/Dryer Stacked, Water Heater, Electric Water Heater
- Laundry: Upper Level
Features
- Built-in Features, Ceiling Fan(s), Open Floorplan, Formal/Separate Dining Room, Pantry, Bathroom - Stall Shower, Bathroom - Tub Shower, Upgraded Countertops, Walk-In Closet(s), Floor Plan - Traditional, Dry Wall
- Flooring: Wood, Carpet, Ceramic Tile
- Doors: Sliding Glass, Storm Door(s)
- Windows: Double Pane Windows, Replacement, Window Treatments
- Has basement: No
- Number of fireplaces: 1
- Fireplace features: Screen, Other
Interior area
- Total structure area: 1,239
- Total interior livable area: 1,239 sqft
- Finished area above ground: 1,239
- Finished area below ground: 0
Property
Parking
- Total spaces: 1
- Parking features: Garage Door Opener, Underground, Parking Space Conveys, Garage
- Garage spaces: 1
Accessibility
- Accessibility features: None
Features
- Levels: Two
- Stories: 2
- Exterior features: Balcony
- Pool features: None
- Has view: Yes
- View description: City
Lot
- Features: Urban, Urban Land-Sassafras-Chillum
Details
- Additional structures: Above Grade, Below Grade
- Parcel number: 0280//2051
- Zoning: RA-3
- Zoning description: RA-32
- Special conditions: Standard
Construction
Type & style
- Home type: Townhouse
- Architectural style: Other
- Property subtype: Townhouse
Materials
- Brick
- Foundation: Other
Condition
- Very Good
- New construction: No
- Year built: 1979
Utilities & green energy
- Sewer: Public Sewer
- Water: Public
- Utilities for property: Cable Available, Electricity Available
Community & neighborhood
Security
- Security features: Security Gate
Location
- Region: Washington
- Subdivision: Logan Circle
HOA & financial
HOA
- Has HOA: No
- Amenities included: Common Grounds, Elevator(s), Fitness Center, Gated, Party Room
- Services included: Common Area Maintenance, Maintenance Structure, Management, Reserve Funds, Sewer, Snow Removal, Trash, Water
- Association name: Iowa Condominium
Other fees
- Condo and coop fee: $640 monthly
Other
Other facts
- Listing agreement: Exclusive Right To Sell
- Listing terms: Cash,Conventional,Seller Financing
- Ownership: Condominium
Price history
| Date | Event | Price |
|---|---|---|
| 11/13/2023 | Sold | $800,000-3%$646/sqft |
Source: | ||
| 11/4/2023 | Pending sale | $825,000$666/sqft |
Source: | ||
| 10/14/2023 | Contingent | $825,000$666/sqft |
Source: | ||
| 9/29/2023 | Listed for sale | $825,000+493.5%$666/sqft |
Source: | ||
| 4/22/1997 | Sold | $139,000$112/sqft |
Source: Public Record | ||
Public tax history
| Year | Property taxes | Tax assessment |
|---|---|---|
| 2025 | $5,708 +3% | $776,980 +3% |
| 2024 | $5,541 +135.1% | $754,160 +1.6% |
| 2023 | $2,357 +0.8% | $742,590 +3.6% |
Find assessor info on the county website
Neighborhood: Logan Circle
Nearby schools
GreatSchools rating
- 4/10Seaton Elementary SchoolGrades: PK-5Distance: 0.3 mi
- 2/10Cardozo Education CampusGrades: 6-12Distance: 1 mi
Schools provided by the listing agent
- District: District Of Columbia Public Schools
Source: Bright MLS. This data may not be complete. We recommend contacting the local school district to confirm school assignments for this home.

Get pre-qualified for a loan
At Zillow Home Loans, we can pre-qualify you in as little as 5 minutes with no impact to your credit score.An equal housing lender. NMLS #10287.
Sell for more on Zillow
Get a free Zillow Showcase℠ listing and you could sell for .
$913,100
2% more+ $18,262
With Zillow Showcase(estimated)
$931,362


