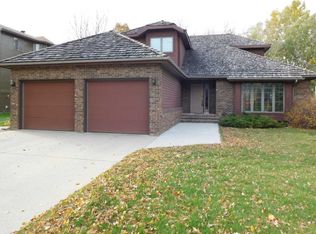Super nice 5 bedroom 3 bath home in the desirable and conveniently located SW Knolls neighborhood of Minot. This 2708 sf split foyer features a beautiful landscaped fenced yard with mature trees, central air for those hot summer days, and gas fireplace on those cold winter days! includes underground sprinklers, oversized double garage with workshop area and new exterior EFIS maintenance free siding. Good looking Eat in kitchen, separate dining area with access to the large deck for your outdoor enjoyment. A great room off the entry allows for easy entertaining on the upper level. Master bedroom features an en-suite bath with double sinks and two closets, office, guest bedroom and full bath complete the upper level. The walk out lower level family room with gas fireplace and wet bar is sure to be a great hangout. Oversized finished laundry room with window, guest room, full bath and bright spacious 5th bedroom or exercise room also on the lower level. Updated recessed lighting and blinds in the Pella windows are just a couple of the many upgrades this home features. Walking distance to Edison, Jim Hill and Magic City Campus and a short drive to Dakota Square Mall, grocery stores, restaurants, and entertainment. Call for a showing today!
This property is off market, which means it's not currently listed for sale or rent on Zillow. This may be different from what's available on other websites or public sources.

