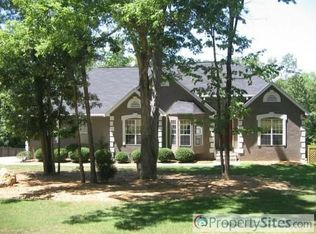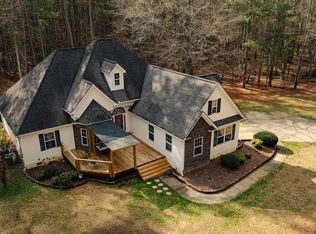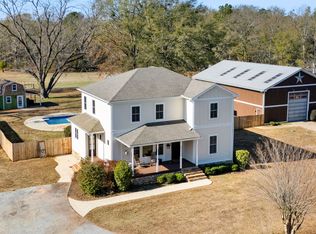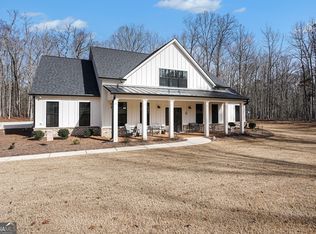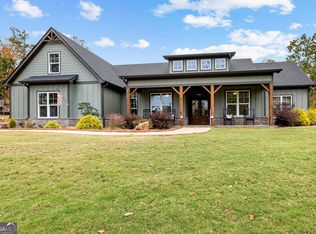Dream property in Pike County. 14+ ac, shared 10 ac lake w dock & 370' lot frontage. Irrigation for zoysia lawn, custom chicken coop, trampoline, and 10K Superior Play/ Swing system, Conexon High-Speed Fiber Internet, 230 (20 amp) electrical receptacle in garage, fencing for goats or farm animals, and Sentricon Termite Home Protection (through 2028). You must visit this immaculate 4 BR 3.5 BA custom home located in the Meansville community of Pike County. Located just 10 minutes north of Thomaston, 20 minutes from Griffin and 35 minutes from I-75. The home features covered front and back porches, a large patio area in back, and custom features throughout. Enter into the foyer to find a dining room to the left. Your eyes are immediately drawn to the large great room with coffered ceiling and fireplace. Looking to the left you will see the kitchen where the beautiful cabinetry carries around the wall into the great room. Stainless steel appliances, a large island, and open casual dining area complete this open and spacious area. A walk-in pantry, half bath and large laundry area with sink complete this area. To the right of the foyer you find two spacious bedrooms sharing and Jack bathroom. The primary suite is located on the other side of the home for privacy and features two walk-in closets, a double shower, soaking tub, and dual vanities. A rear staircase takes you up to bedroom 4 w closet and private bath. Top this off with an Orkin Leaf Guard system, and tankless water heater. This is a must see - schedule a showing today.
Active
$698,000
1325 Adams Rd, Meansville, GA 30256
4beds
2,869sqft
Est.:
Single Family Residence
Built in 2014
14.59 Acres Lot
$679,000 Zestimate®
$243/sqft
$-- HOA
What's special
Large islandStainless steel appliancesCustom chicken coopWalk-in pantryOpen casual dining areaBeautiful cabinetryIrrigation for zoysia lawn
- 10 days |
- 658 |
- 24 |
Zillow last checked: 8 hours ago
Listing updated: January 16, 2026 at 10:32am
Listed by:
Mark Spain 770-886-9000,
Mark Spain Real Estate,
Charles Wilkerson 770-658-4533,
Mark Spain Real Estate
Source: GAMLS,MLS#: 10673670
Tour with a local agent
Facts & features
Interior
Bedrooms & bathrooms
- Bedrooms: 4
- Bathrooms: 4
- Full bathrooms: 3
- 1/2 bathrooms: 1
- Main level bathrooms: 2
- Main level bedrooms: 3
Rooms
- Room types: Foyer, Laundry
Kitchen
- Features: Breakfast Room, Kitchen Island, Pantry
Heating
- Central, Electric, Zoned
Cooling
- Central Air, Electric, Zoned
Appliances
- Included: Dishwasher, Disposal, Microwave, Tankless Water Heater
- Laundry: Other
Features
- Double Vanity, High Ceilings, Master On Main Level, Tray Ceiling(s), Vaulted Ceiling(s), Walk-In Closet(s)
- Flooring: Carpet, Hardwood
- Windows: Double Pane Windows
- Basement: None
- Number of fireplaces: 1
- Fireplace features: Factory Built
- Common walls with other units/homes: No Common Walls
Interior area
- Total structure area: 2,869
- Total interior livable area: 2,869 sqft
- Finished area above ground: 2,869
- Finished area below ground: 0
Property
Parking
- Total spaces: 5
- Parking features: Garage, Side/Rear Entrance
- Has garage: Yes
Features
- Levels: Two
- Stories: 2
- Patio & porch: Patio
- On waterfront: Yes
- Body of water: Other
- Frontage type: Lakefront
- Frontage length: Waterfront Footage: 370
Lot
- Size: 14.59 Acres
- Features: Level, Private
Details
- Additional structures: Other
- Parcel number: 082 021 G
Construction
Type & style
- Home type: SingleFamily
- Architectural style: Ranch
- Property subtype: Single Family Residence
Materials
- Vinyl Siding
- Foundation: Slab
- Roof: Composition
Condition
- Resale
- New construction: No
- Year built: 2014
Details
- Warranty included: Yes
Utilities & green energy
- Electric: 220 Volts
- Sewer: Septic Tank
- Water: Well
- Utilities for property: Electricity Available
Green energy
- Green verification: ENERGY STAR Certified Homes
- Energy efficient items: Appliances, Insulation, Roof, Thermostat
- Water conservation: Low-Flow Fixtures
Community & HOA
Community
- Features: Walk To Schools, Near Shopping
- Security: Carbon Monoxide Detector(s), Security System, Smoke Detector(s)
- Subdivision: None
HOA
- Has HOA: No
- Services included: None
Location
- Region: Meansville
Financial & listing details
- Price per square foot: $243/sqft
- Tax assessed value: $506,494
- Annual tax amount: $5,698
- Date on market: 1/16/2026
- Listing agreement: Exclusive Right To Sell
- Listing terms: Cash,Conventional,FHA,VA Loan
- Electric utility on property: Yes
Estimated market value
$679,000
$645,000 - $713,000
$3,253/mo
Price history
Price history
| Date | Event | Price |
|---|---|---|
| 1/16/2026 | Listed for sale | $698,000+7.4%$243/sqft |
Source: | ||
| 10/17/2025 | Listing removed | $650,000$227/sqft |
Source: | ||
| 9/18/2025 | Price change | $650,000-3.7%$227/sqft |
Source: | ||
| 9/3/2025 | Price change | $674,900-0.6%$235/sqft |
Source: | ||
| 8/12/2025 | Price change | $679,000-2.9%$237/sqft |
Source: | ||
Public tax history
Public tax history
| Year | Property taxes | Tax assessment |
|---|---|---|
| 2024 | $3,908 -0.8% | $202,598 |
| 2023 | $3,940 +44.6% | $202,598 +59.1% |
| 2022 | $2,725 +1.2% | $127,308 +15.2% |
Find assessor info on the county website
BuyAbility℠ payment
Est. payment
$4,106/mo
Principal & interest
$3327
Property taxes
$535
Home insurance
$244
Climate risks
Neighborhood: 30256
Nearby schools
GreatSchools rating
- 7/10Pike County Elementary SchoolGrades: 3-5Distance: 3.7 mi
- 5/10Pike County Middle SchoolGrades: 6-8Distance: 3.3 mi
- 10/10Pike County High SchoolGrades: 9-12Distance: 3.7 mi
Schools provided by the listing agent
- Elementary: Pike County Primary/Elementary
- Middle: Pike County
- High: Pike County
Source: GAMLS. This data may not be complete. We recommend contacting the local school district to confirm school assignments for this home.
