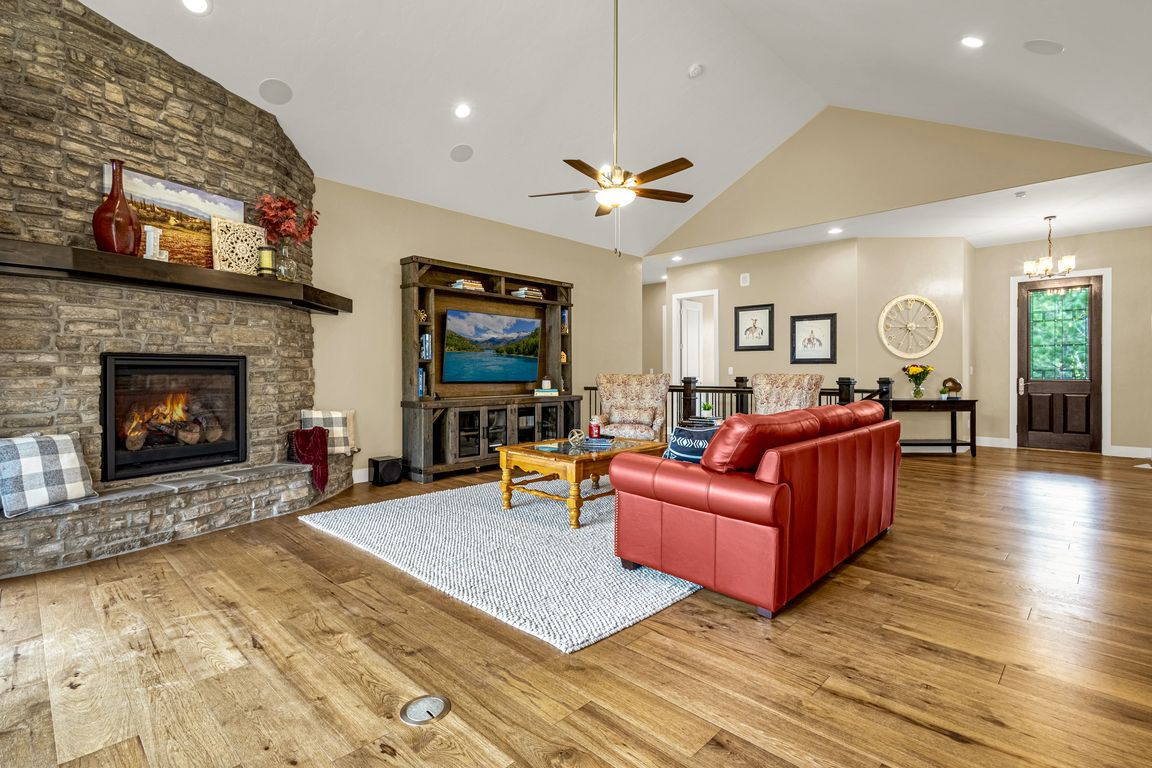
For sale
$1,750,000
5beds
5,258sqft
1325 Boldmere Ct, Monument, CO 80132
5beds
5,258sqft
Single family residence
Built in 2021
2.62 Acres
4 Attached garage spaces
$333 price/sqft
$120 annually HOA fee
What's special
Walkout lower levelGym-ready family roomSteel beam-supported composite deckSoaring vaulted ceilingsTree-lined drivewayGranite countersWalls of windows
Welcome Home to Colorado Mountain Contemporary style and architecture at its very finest! Located in Monument’s premier neighborhood- Bent Tree,- this nearly brand-new home blends rock-solid construction with rustic elegance. Set on 2.62 acres at the end of a quiet cul-de-sac, the tree-lined driveway leads to an oversized 4-car garage (1,244 ...
- 16 days |
- 474 |
- 20 |
Likely to sell faster than
Source: Pikes Peak MLS,MLS#: 2102147
Travel times
Living Room
Kitchen
Primary Bedroom
Zillow last checked: 8 hours ago
Listing updated: November 19, 2025 at 12:30am
Listed by:
Amy Thompson 719-744-4955,
Coldwell Banker Realty,
Gregory Luczak 719-271-8888
Source: Pikes Peak MLS,MLS#: 2102147
Facts & features
Interior
Bedrooms & bathrooms
- Bedrooms: 5
- Bathrooms: 3
- Full bathrooms: 3
Other
- Level: Main
- Area: 234 Square Feet
- Dimensions: 13 x 18
Heating
- Forced Air, Natural Gas
Cooling
- Ceiling Fan(s), Central Air
Appliances
- Included: 220v in Kitchen, Dishwasher, Disposal, Double Oven, Gas in Kitchen, Exhaust Fan, Microwave, Refrigerator, Humidifier, Water Softener
- Laundry: Main Level
Features
- 5-Pc Bath, 9Ft + Ceilings, Great Room, Vaulted Ceiling(s), High Speed Internet, Pantry, Wet Bar
- Flooring: Carpet, Tile, Wood
- Windows: Window Coverings
- Basement: Full,Partially Finished
- Number of fireplaces: 3
- Fireplace features: Basement, Gas, Three
Interior area
- Total structure area: 5,258
- Total interior livable area: 5,258 sqft
- Finished area above ground: 2,653
- Finished area below ground: 2,605
Video & virtual tour
Property
Parking
- Total spaces: 4
- Parking features: Attached, Garage Door Opener, Oversized, See Remarks, Concrete Driveway, RV Access/Parking
- Attached garage spaces: 4
Accessibility
- Accessibility features: Other
Features
- Patio & porch: Composite
- Exterior features: Auto Sprinkler System
Lot
- Size: 2.62 Acres
- Features: Cul-De-Sac, Level, Wooded, See Remarks, Near Park, Near Schools, HOA Required $, Landscaped
Details
- Additional structures: Greenhouse, Other, Workshop
- Parcel number: 6117005032
Construction
Type & style
- Home type: SingleFamily
- Architectural style: Ranch
- Property subtype: Single Family Residence
Materials
- Stone, Stucco, Frame
- Foundation: Walk Out
- Roof: Composite Shingle
Condition
- Existing Home
- New construction: No
- Year built: 2021
Utilities & green energy
- Electric: 220 Volts in Garage
- Water: Well
- Utilities for property: Electricity Connected, Generator, Natural Gas Connected, Propane
Community & HOA
HOA
- Has HOA: Yes
- Services included: Covenant Enforcement, Snow Removal, Other
- HOA fee: $120 annually
Location
- Region: Monument
Financial & listing details
- Price per square foot: $333/sqft
- Tax assessed value: $934,365
- Annual tax amount: $3,452
- Date on market: 11/13/2025
- Listing terms: Cash,Conventional,FHA,VA Loan
- Electric utility on property: Yes