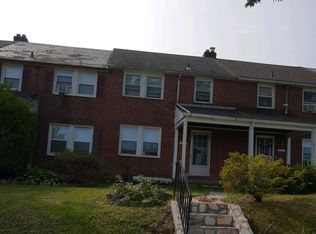Sold for $213,250
$213,250
1325 Crofton Rd, Baltimore, MD 21239
3beds
1,240sqft
Townhouse
Built in 1944
2,310 Square Feet Lot
$211,600 Zestimate®
$172/sqft
$2,675 Estimated rent
Home value
$211,600
$184,000 - $243,000
$2,675/mo
Zestimate® history
Loading...
Owner options
Explore your selling options
What's special
Price Adjustment!! 3 Bedroom 1.5 Bath Townhome with Flagstone walkway to covered front porch leading into Spacious Living Room with hardwood floors flowing into formal Dining Room featuring French doors, chair rail & passthrough to updated Kitchen with Bright Cabinets, Tile Backsplash, Granite Counters, Upgraded Vinyl Flooring & All White Appliances! Upper Level offers Brand New Carpet & Updated Hall Bath! Large Lower Level, partially paneled with 1/2 bath, Laundry area with Washer / Dryer and storage galore! Other improvements include New Roof 2024! Gas Furnace 2025! New Upper Level Carpet 2025! Upgrades to Kitchen & Bath 2025! Fenced backyard backs to common area field with additional public parking! With many recent updates, all you need is your personal flair to make this your perfect home sweet home! Proximity to Morgan State University, Northwood Shopping Center, Lake Montebello, Urban League, Restaurants & Shopping, Public Transportation to Baltimore City and County!
Zillow last checked: 8 hours ago
Listing updated: October 06, 2025 at 12:29pm
Listed by:
Mary Henry 667-228-9229,
Samson Properties
Bought with:
Anita Davis, 505041
Long & Foster Real Estate, Inc.
Source: Bright MLS,MLS#: MDBA2173562
Facts & features
Interior
Bedrooms & bathrooms
- Bedrooms: 3
- Bathrooms: 2
- Full bathrooms: 1
- 1/2 bathrooms: 1
Primary bedroom
- Features: Flooring - Carpet
- Level: Upper
Bedroom 2
- Features: Flooring - Carpet
- Level: Upper
Bedroom 3
- Features: Flooring - Carpet
- Level: Upper
Basement
- Features: Flooring - Concrete
- Level: Lower
Dining room
- Features: Flooring - HardWood
- Level: Main
Kitchen
- Features: Flooring - Vinyl
- Level: Main
Living room
- Features: Flooring - HardWood
- Level: Main
Heating
- Radiator, Natural Gas
Cooling
- Window Unit(s), Ceiling Fan(s)
Appliances
- Included: Dryer, Oven/Range - Gas, Refrigerator, Cooktop, Washer, Gas Water Heater
- Laundry: Lower Level, Has Laundry, Dryer In Unit, Washer In Unit
Features
- Attic, Dining Area, Ceiling Fan(s), Chair Railings, Formal/Separate Dining Room
- Flooring: Carpet, Hardwood, Luxury Vinyl
- Basement: Partial,Connecting Stairway,Rear Entrance,Walk-Out Access,Windows
- Has fireplace: No
Interior area
- Total structure area: 1,860
- Total interior livable area: 1,240 sqft
- Finished area above ground: 1,240
- Finished area below ground: 0
Property
Parking
- Parking features: Free, Other, On Street
- Has uncovered spaces: Yes
Accessibility
- Accessibility features: None
Features
- Levels: Two
- Stories: 2
- Patio & porch: Porch
- Pool features: None
- Fencing: Back Yard
Lot
- Size: 2,310 sqft
- Features: Backs - Open Common Area, Rear Yard
Details
- Additional structures: Above Grade, Below Grade
- Parcel number: 0327445267A027
- Zoning: RESIDENTIAL
- Special conditions: Standard
Construction
Type & style
- Home type: Townhouse
- Architectural style: Contemporary
- Property subtype: Townhouse
Materials
- Brick
- Foundation: Block
- Roof: Shingle
Condition
- Good
- New construction: No
- Year built: 1944
Utilities & green energy
- Sewer: Public Sewer
- Water: Public
- Utilities for property: Cable Available
Community & neighborhood
Security
- Security features: Exterior Cameras
Location
- Region: Baltimore
- Subdivision: Northwood
- Municipality: Baltimore City
Other
Other facts
- Listing agreement: Exclusive Right To Sell
- Listing terms: FHA,Conventional,Cash,VA Loan
- Ownership: Fee Simple
Price history
| Date | Event | Price |
|---|---|---|
| 10/6/2025 | Sold | $213,250$172/sqft |
Source: | ||
| 8/26/2025 | Listing removed | $2,000$2/sqft |
Source: Bright MLS #MDBA2178978 Report a problem | ||
| 8/26/2025 | Pending sale | $213,250$172/sqft |
Source: | ||
| 8/21/2025 | Price change | $213,250-3.1%$172/sqft |
Source: | ||
| 8/8/2025 | Listed for rent | $2,000+5.3%$2/sqft |
Source: Bright MLS #MDBA2178978 Report a problem | ||
Public tax history
| Year | Property taxes | Tax assessment |
|---|---|---|
| 2025 | -- | $128,000 +6.8% |
| 2024 | $2,827 +2.2% | $119,800 +2.2% |
| 2023 | $2,768 +2.2% | $117,267 -2.1% |
Find assessor info on the county website
Neighborhood: New Northwood
Nearby schools
GreatSchools rating
- 5/10Northwood Elementary SchoolGrades: PK-5,7-8Distance: 0.5 mi
- 2/10Mergenthaler Vocational-Technical High SchoolGrades: 9-12Distance: 1 mi
- NABaltimore I.T. AcademyGrades: 6-8Distance: 0.7 mi
Schools provided by the listing agent
- District: Baltimore City Public Schools
Source: Bright MLS. This data may not be complete. We recommend contacting the local school district to confirm school assignments for this home.
Get pre-qualified for a loan
At Zillow Home Loans, we can pre-qualify you in as little as 5 minutes with no impact to your credit score.An equal housing lender. NMLS #10287.
