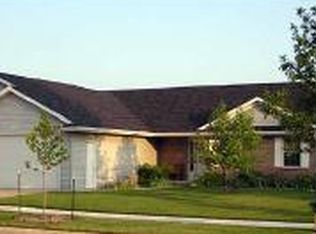Sold
$387,500
1325 E Keystone Ln, Appleton, WI 54913
3beds
2,430sqft
Single Family Residence
Built in 1997
10,018.8 Square Feet Lot
$408,900 Zestimate®
$159/sqft
$2,703 Estimated rent
Home value
$408,900
$364,000 - $462,000
$2,703/mo
Zestimate® history
Loading...
Owner options
Explore your selling options
What's special
This split bedroom ranch in N Appleton is waiting for YOU! Great kitchen with plentiful cabinetry and countertop space. Large living room with gas fireplace. Partially finished lower level and concrete patio too. Updates include radon mitigation (2021), central air (2022), sump with battery back up (2024).
Zillow last checked: 8 hours ago
Listing updated: January 07, 2026 at 02:03am
Listed by:
Listing Maintenance OFF-D:920-733-7800,
Century 21 Affiliated
Bought with:
Alissa Olinger
LPT Realty
Source: RANW,MLS#: 50299438
Facts & features
Interior
Bedrooms & bathrooms
- Bedrooms: 3
- Bathrooms: 3
- Full bathrooms: 2
- 1/2 bathrooms: 1
Bedroom 1
- Level: Main
- Dimensions: 16X13
Bedroom 2
- Level: Main
- Dimensions: 13X12
Bedroom 3
- Level: Main
- Dimensions: 14X13
Dining room
- Level: Main
- Dimensions: 14X14
Family room
- Level: Lower
- Dimensions: 31X14
Kitchen
- Level: Main
- Dimensions: 12X9
Living room
- Level: Main
- Dimensions: 20X15
Other
- Description: Den/Office
- Level: Lower
- Dimensions: 17X12
Other
- Description: Laundry
- Level: Main
- Dimensions: 10X6
Heating
- Forced Air
Cooling
- Forced Air, Central Air
Appliances
- Included: Dishwasher, Dryer, Microwave, Range, Refrigerator, Washer
Features
- At Least 1 Bathtub, Breakfast Bar, Cable Available, High Speed Internet, Split Bedroom, Vaulted Ceiling(s)
- Flooring: Wood/Simulated Wood Fl
- Basement: Full,Radon Mitigation System,Sump Pump,Partial Fin. Contiguous
- Number of fireplaces: 1
- Fireplace features: One, Gas
Interior area
- Total interior livable area: 2,430 sqft
- Finished area above ground: 1,762
- Finished area below ground: 668
Property
Parking
- Total spaces: 2
- Parking features: Attached
- Attached garage spaces: 2
Accessibility
- Accessibility features: 1st Floor Bedroom, 1st Floor Full Bath, Laundry 1st Floor, Level Drive, Level Lot, Stall Shower
Features
- Patio & porch: Patio
Lot
- Size: 10,018 sqft
- Features: Sidewalk
Details
- Parcel number: 311906700
- Zoning: Residential
- Special conditions: Arms Length
Construction
Type & style
- Home type: SingleFamily
- Architectural style: Ranch
- Property subtype: Single Family Residence
Materials
- Brick, Stone
- Foundation: Poured Concrete
Condition
- New construction: No
- Year built: 1997
Utilities & green energy
- Sewer: Public Sewer
- Water: Public
Community & neighborhood
Location
- Region: Appleton
- Subdivision: Ashbury Meadows
Price history
| Date | Event | Price |
|---|---|---|
| 12/2/2024 | Sold | $387,500-0.6%$159/sqft |
Source: RANW #50299438 Report a problem | ||
| 10/26/2024 | Contingent | $389,900$160/sqft |
Source: | ||
| 10/21/2024 | Price change | $389,900-2.5%$160/sqft |
Source: RANW #50299438 Report a problem | ||
| 10/14/2024 | Listed for sale | $399,900+21.9%$165/sqft |
Source: RANW #50299438 Report a problem | ||
| 11/1/2021 | Sold | $328,000+2.5%$135/sqft |
Source: RANW #50245011 Report a problem | ||
Public tax history
| Year | Property taxes | Tax assessment |
|---|---|---|
| 2024 | $4,848 -4.8% | $329,900 |
| 2023 | $5,094 +2.8% | $329,900 +38.7% |
| 2022 | $4,953 +0.6% | $237,800 |
Find assessor info on the county website
Neighborhood: 54913
Nearby schools
GreatSchools rating
- 9/10Huntley Elementary SchoolGrades: PK-6Distance: 2 mi
- 6/10Einstein Middle SchoolGrades: 7-8Distance: 1.7 mi
- 7/10North High SchoolGrades: 9-12Distance: 0.5 mi
Get pre-qualified for a loan
At Zillow Home Loans, we can pre-qualify you in as little as 5 minutes with no impact to your credit score.An equal housing lender. NMLS #10287.
