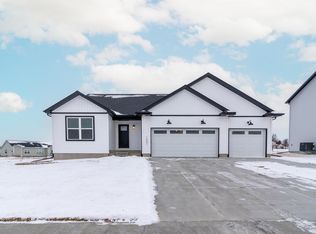Sold for $382,500 on 04/07/25
$382,500
1325 Partridge Ln, Waterloo, IA 50701
2beds
1,399sqft
Single Family Residence
Built in 2024
0.33 Acres Lot
$383,000 Zestimate®
$273/sqft
$2,055 Estimated rent
Home value
$383,000
$364,000 - $406,000
$2,055/mo
Zestimate® history
Loading...
Owner options
Explore your selling options
What's special
Brand new custom Cambridge floor plan by Skogman Homes. This wonderful ranch-style home offers 2 bedrooms and 2 baths, including a master suite that features a large walk-in closet and attached master bath. You will enjoy nearly 1,400 square feet on the main level, with tall cathedral ceilings and spacious open-concept living area. The kitchen features premium construction cabinetry with soft-close drawers and GE Stainless Appliances. This home is located in the wonderful Audubon Heights subdivision. Enjoy affordable payments thanks to Waterloo's 3-Year 100% Tax Abatement. Make this home yours today!
Zillow last checked: 8 hours ago
Listing updated: April 09, 2025 at 04:01am
Listed by:
Justin Reuter 319-939-5112,
Oakridge Real Estate
Bought with:
Brian Wingert, S60468000
Structure Real Estate
Source: Northeast Iowa Regional BOR,MLS#: 20240682
Facts & features
Interior
Bedrooms & bathrooms
- Bedrooms: 2
- Bathrooms: 2
- Full bathrooms: 1
- 3/4 bathrooms: 1
Primary bedroom
- Level: Main
Other
- Level: Upper
Other
- Level: Main
Other
- Level: Lower
Dining room
- Level: Main
Kitchen
- Level: Main
Living room
- Level: Main
Heating
- Forced Air
Cooling
- Central Air
Appliances
- Included: Dishwasher, Disposal, Microwave, Free-Standing Range, Gas Water Heater
- Laundry: 1st Floor
Features
- Granite Counters, Pantry
- Basement: Concrete
- Has fireplace: Yes
- Fireplace features: One, Electric
Interior area
- Total interior livable area: 1,399 sqft
- Finished area below ground: 0
Property
Parking
- Total spaces: 3
- Parking features: 3 or More Stalls, Attached Garage
- Has attached garage: Yes
- Carport spaces: 3
Features
- Patio & porch: Patio
Lot
- Size: 0.33 Acres
- Dimensions: 124x151z68
- Features: Corner Lot
Details
- Parcel number: 881308327006
- Zoning: R-1
- Special conditions: Standard
- Other equipment: Air Exchanger System
Construction
Type & style
- Home type: SingleFamily
- Property subtype: Single Family Residence
Materials
- Stone, Vinyl Siding
- Roof: Shingle,Asphalt
Condition
- Year built: 2024
Details
- Builder name: Skogman Homes
Utilities & green energy
- Sewer: Public Sewer
- Water: Public
Community & neighborhood
Security
- Security features: Smoke Detector(s)
Community
- Community features: Sidewalks
Location
- Region: Waterloo
- Subdivision: Audubon Heights 7th Addition
HOA & financial
HOA
- Has HOA: Yes
- HOA fee: $100 annually
Other
Other facts
- Road surface type: Concrete
Price history
| Date | Event | Price |
|---|---|---|
| 4/7/2025 | Sold | $382,500-1.9%$273/sqft |
Source: | ||
| 2/7/2025 | Pending sale | $389,999$279/sqft |
Source: | ||
| 1/24/2025 | Price change | $389,999-2.3%$279/sqft |
Source: | ||
| 4/9/2024 | Price change | $399,102+0%$285/sqft |
Source: | ||
| 4/3/2024 | Price change | $399,096+0.1%$285/sqft |
Source: | ||
Public tax history
| Year | Property taxes | Tax assessment |
|---|---|---|
| 2024 | $202 -9% | $10,130 |
| 2023 | $222 +137.6% | $10,130 |
| 2022 | $94 | $10,130 |
Find assessor info on the county website
Neighborhood: Audobon
Nearby schools
GreatSchools rating
- 8/10Orange Elementary SchoolGrades: PK-5Distance: 2 mi
- 6/10Hoover Middle SchoolGrades: 6-8Distance: 1.9 mi
- 3/10West High SchoolGrades: 9-12Distance: 2.6 mi
Schools provided by the listing agent
- Elementary: Orange Elementary
- Middle: Hoover Intermediate
- High: West High
Source: Northeast Iowa Regional BOR. This data may not be complete. We recommend contacting the local school district to confirm school assignments for this home.

Get pre-qualified for a loan
At Zillow Home Loans, we can pre-qualify you in as little as 5 minutes with no impact to your credit score.An equal housing lender. NMLS #10287.

