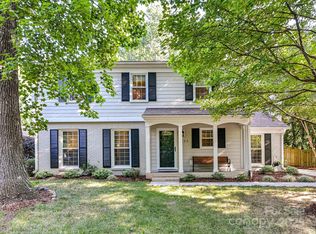Closed
$575,000
1325 Rock Point Rd, Charlotte, NC 28270
3beds
2,205sqft
Single Family Residence
Built in 1978
0.39 Acres Lot
$574,400 Zestimate®
$261/sqft
$2,388 Estimated rent
Home value
$574,400
$534,000 - $620,000
$2,388/mo
Zestimate® history
Loading...
Owner options
Explore your selling options
What's special
Welcome to this beautifully updated home on a .39 acre cul-de-sac lot in peaceful Sardis Forest. This move-in ready home has fresh paint throughout & new carpet in the den & rec room. Main level offers a convenient floor plan w/ living room, dining room, kitchen, den w/fireplace, laundry, 1/2 bath plus a huge rec room. Renovated kitchen (2023) features refaced cabinets, new soft-close drawers, appliances, hood & luxury vinyl tile floors. So much space on the main level! Upstairs boasts the primary bedroom, 2 add'l bedrooms & 2 full bathrooms. Primary bath updated (2025) w/picket tile, new lighting & paint. Hall bath renovated (2024) w/new flooring, subway tile, vanity, lighting & fixtures. Enjoy outdoor living on the patio overlooking the large, flat yard. Don’t miss the detached oversized 2-car garage & roomy driveway. Exterior paint & water heater 2023, new HVAC 2020. Sardis Forest offers a private park, swim club & superb location close to shops, restaurants, hospitals & greenways.
Zillow last checked: 8 hours ago
Listing updated: May 30, 2025 at 01:26pm
Listing Provided by:
Ginny Burgin gburgin@helenadamsrealty.com,
Helen Adams Realty
Bought with:
David Hederman
Howard Hanna Allen Tate Charlotte South
Source: Canopy MLS as distributed by MLS GRID,MLS#: 4252275
Facts & features
Interior
Bedrooms & bathrooms
- Bedrooms: 3
- Bathrooms: 3
- Full bathrooms: 2
- 1/2 bathrooms: 1
Primary bedroom
- Level: Upper
Bedroom s
- Level: Upper
Bedroom s
- Level: Upper
Den
- Level: Main
Dining room
- Level: Main
Kitchen
- Level: Main
Living room
- Level: Main
Recreation room
- Level: Main
Heating
- Baseboard, Central, Electric, Heat Pump
Cooling
- Central Air, Electric
Appliances
- Included: Disposal, Dryer, Electric Range, Electric Water Heater, ENERGY STAR Qualified Dishwasher, ENERGY STAR Qualified Refrigerator, Exhaust Hood, Microwave, Refrigerator, Washer
- Laundry: Laundry Room, Main Level
Features
- Flooring: Carpet, Parquet, Tile, Vinyl
- Doors: French Doors, Pocket Doors, Storm Door(s)
- Windows: Window Treatments
- Has basement: No
- Attic: Pull Down Stairs
- Fireplace features: Den, Wood Burning
Interior area
- Total structure area: 2,205
- Total interior livable area: 2,205 sqft
- Finished area above ground: 2,205
- Finished area below ground: 0
Property
Parking
- Total spaces: 8
- Parking features: Driveway, Detached Garage, Garage Door Opener, Garage Faces Front, Garage on Main Level
- Garage spaces: 2
- Uncovered spaces: 6
Features
- Levels: Two
- Stories: 2
- Patio & porch: Patio
- Pool features: Community
Lot
- Size: 0.39 Acres
- Dimensions: 67 x 168 x 49 x 86 x 165
Details
- Additional structures: Shed(s)
- Parcel number: 21315266
- Zoning: N1-A
- Special conditions: Standard
Construction
Type & style
- Home type: SingleFamily
- Architectural style: Colonial
- Property subtype: Single Family Residence
Materials
- Brick Partial, Wood
- Foundation: Slab
- Roof: Shingle
Condition
- New construction: No
- Year built: 1978
Utilities & green energy
- Sewer: Public Sewer
- Water: City
- Utilities for property: Electricity Connected
Community & neighborhood
Security
- Security features: Carbon Monoxide Detector(s), Smoke Detector(s)
Community
- Community features: Playground
Location
- Region: Charlotte
- Subdivision: Sardis Forest
HOA & financial
HOA
- Has HOA: Yes
- HOA fee: $144 annually
- Association name: Sardis Forest HOA
Other
Other facts
- Listing terms: Cash,Conventional,VA Loan
- Road surface type: Concrete, Paved
Price history
| Date | Event | Price |
|---|---|---|
| 5/30/2025 | Sold | $575,000+1.1%$261/sqft |
Source: | ||
| 5/1/2025 | Listed for sale | $569,000$258/sqft |
Source: | ||
Public tax history
| Year | Property taxes | Tax assessment |
|---|---|---|
| 2025 | -- | $405,000 |
| 2024 | -- | $405,000 |
| 2023 | -- | $405,000 +41.5% |
Find assessor info on the county website
Neighborhood: Sardis Woods
Nearby schools
GreatSchools rating
- 8/10Matthews ElementaryGrades: K-5Distance: 1.8 mi
- 10/10Crestdale MiddleGrades: 6-8Distance: 1.5 mi
- 6/10David W Butler HighGrades: 9-12Distance: 3.1 mi
Schools provided by the listing agent
- Elementary: Matthews
- Middle: Crestdale
- High: Butler
Source: Canopy MLS as distributed by MLS GRID. This data may not be complete. We recommend contacting the local school district to confirm school assignments for this home.
Get a cash offer in 3 minutes
Find out how much your home could sell for in as little as 3 minutes with a no-obligation cash offer.
Estimated market value$574,400
Get a cash offer in 3 minutes
Find out how much your home could sell for in as little as 3 minutes with a no-obligation cash offer.
Estimated market value
$574,400
