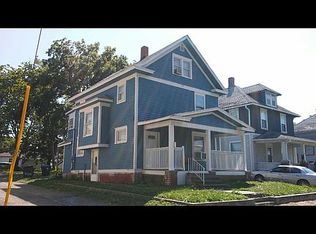Sold on 07/22/25
Price Unknown
1325 SW 11th St, Topeka, KS 66604
3beds
1,364sqft
Single Family Residence, Residential
Built in 1920
5,227.2 Square Feet Lot
$127,000 Zestimate®
$--/sqft
$1,262 Estimated rent
Home value
$127,000
$109,000 - $149,000
$1,262/mo
Zestimate® history
Loading...
Owner options
Explore your selling options
What's special
Inviting 2.5-story home just blocks from local hospitals and public library. This 3-bedroom, 1-bath property features spacious rooms, tall ceilings, and large windows offering abundant natural light. Original hardwood staircase and detailed trim provide historic charm, while modern updates ensure comfort and reliability. The unfinished attic and basement offer excellent storage or potential for future expansion. Enjoy a fenced backyard and detached 2-car garage. Centrally located and move-in ready—ideal for first-time buyers or investors!
Zillow last checked: 8 hours ago
Listing updated: July 23, 2025 at 07:48am
Listed by:
Jessica Laky 816-225-1158,
Countrywide Realty, Inc.
Bought with:
Patrick Dixon, SP00221136
Countrywide Realty, Inc.
Source: Sunflower AOR,MLS#: 239972
Facts & features
Interior
Bedrooms & bathrooms
- Bedrooms: 3
- Bathrooms: 1
- Full bathrooms: 1
Primary bedroom
- Level: Upper
- Area: 172.26
- Dimensions: 13'1"x13'2"
Bedroom 2
- Level: Upper
- Area: 141.92
- Dimensions: 13'x10'11"
Bedroom 3
- Level: Upper
- Area: 85.39
- Dimensions: 9'8"x8'10"
Dining room
- Level: Main
- Area: 160.58
- Dimensions: 13'8"x11'9"
Kitchen
- Level: Main
- Area: 90.75
- Dimensions: 11'x8'3"
Laundry
- Level: Basement
Living room
- Level: Main
- Area: 317.25
- Dimensions: 23'6"x13'6"
Heating
- Natural Gas
Cooling
- Central Air
Appliances
- Included: Dishwasher
- Laundry: In Basement
Features
- Flooring: Hardwood, Vinyl, Carpet
- Basement: Block,Unfinished
- Has fireplace: No
Interior area
- Total structure area: 1,364
- Total interior livable area: 1,364 sqft
- Finished area above ground: 1,364
- Finished area below ground: 0
Property
Parking
- Total spaces: 2
- Parking features: Detached
- Garage spaces: 2
Features
- Levels: Two Or More
- Patio & porch: Covered
- Fencing: Chain Link
Lot
- Size: 5,227 sqft
- Dimensions: 42 x 125
- Features: Corner Lot, Sidewalk
Details
- Parcel number: R14310
- Special conditions: Standard,Arm's Length
Construction
Type & style
- Home type: SingleFamily
- Property subtype: Single Family Residence, Residential
Condition
- Year built: 1920
Utilities & green energy
- Water: Public
Community & neighborhood
Location
- Region: Topeka
- Subdivision: W H Brooks Jr 2nd
Price history
| Date | Event | Price |
|---|---|---|
| 7/22/2025 | Sold | -- |
Source: | ||
| 6/25/2025 | Pending sale | $126,900$93/sqft |
Source: | ||
| 6/21/2025 | Listed for sale | $126,900$93/sqft |
Source: | ||
| 5/22/2018 | Listing removed | $695$1/sqft |
Source: Zillow Rental Network | ||
| 4/26/2018 | Listed for rent | $695$1/sqft |
Source: Zillow Rental Network | ||
Public tax history
| Year | Property taxes | Tax assessment |
|---|---|---|
| 2025 | -- | $5,031 +5% |
| 2024 | $618 +5.4% | $4,792 +6% |
| 2023 | $586 +3% | $4,521 +7% |
Find assessor info on the county website
Neighborhood: Tennessee Town
Nearby schools
GreatSchools rating
- 6/10Lowman Hill Elementary SchoolGrades: PK-5Distance: 0.2 mi
- 4/10Robinson Middle SchoolGrades: 6-8Distance: 0.6 mi
- 5/10Topeka High SchoolGrades: 9-12Distance: 0.5 mi
Schools provided by the listing agent
- Elementary: Lowman Hill Elementary School/USD 501
- Middle: Robinson Middle School/USD 501
- High: Topeka High School/USD 501
Source: Sunflower AOR. This data may not be complete. We recommend contacting the local school district to confirm school assignments for this home.
