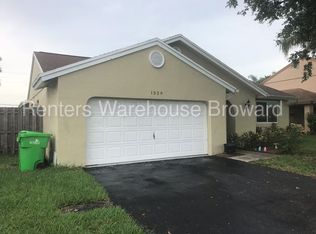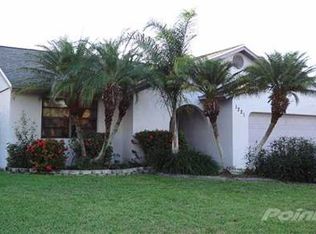Sold for $667,000 on 10/21/25
$667,000
1325 SW 151st Way, Sunrise, FL 33326
4beds
2,376sqft
Single Family Residence
Built in 1988
7,095.92 Square Feet Lot
$661,900 Zestimate®
$281/sqft
$4,765 Estimated rent
Home value
$661,900
$596,000 - $735,000
$4,765/mo
Zestimate® history
Loading...
Owner options
Explore your selling options
What's special
This meticulously kept 4-bedroom, 2.5 bath home in a lovely, established neighborhood! Featuring a spacious first-floor primary suite, beautiful wood floors, and a 2-car garage, and impact windows, this home is as functional as it is charming. The open layout offers plenty of space for gathering with loved ones, hosting friends, or simply relaxing at home. Stunning backyard oasis—complete with a sparkling pool, covered porch, and fully fenced backyard perfect for summer days and cozy evenings alike. Surrounded by mature trees and friendly neighbors, this home offers the ideal blend of comfort, style, and location. Don’t miss your chance to own this gem—it’s everything you’ve been dreaming of and more! Zoned for A rated schools. Priced BELOW appraised value! HOA =$480/Year. The time is now!
Zillow last checked: 8 hours ago
Listing updated: October 23, 2025 at 04:30pm
Listed by:
Bryan Jones 954-806-4133,
Century 21 Stein Posner,
Lyn Ellen Chasen 240-888-1081,
Century 21 Stein Posner
Bought with:
Daniel Martinez, 3466537
MMR Realty Associates PA
Source: BeachesMLS ,MLS#: F10502876 Originating MLS: Beaches MLS
Originating MLS: Beaches MLS
Facts & features
Interior
Bedrooms & bathrooms
- Bedrooms: 4
- Bathrooms: 3
- Full bathrooms: 2
- 1/2 bathrooms: 1
- Main level bathrooms: 2
- Main level bedrooms: 2
Primary bedroom
- Level: Master Bedroom Ground Level
Bedroom
- Features: At Least 1 Bedroom Ground Level
Primary bathroom
- Features: Shower Only
Dining room
- Features: Formal Dining
Heating
- Central, Electric
Cooling
- Ceiling Fan(s), Central Air, Electric
Appliances
- Included: Dishwasher, Disposal, Dryer, Electric Range, Electric Water Heater, Microwave, Refrigerator, Washer
Features
- First Floor Entry
- Flooring: Carpet, Ceramic Tile, Wood
- Doors: High Impact Doors
- Windows: Storm Window(s)
Interior area
- Total interior livable area: 2,376 sqft
Property
Parking
- Total spaces: 2
- Parking features: Driveway
- Garage spaces: 2
- Has uncovered spaces: Yes
Features
- Levels: Two
- Stories: 2
- Entry location: First Floor Entry
- Pool features: In Ground
- Fencing: Fenced
- Has view: Yes
- View description: Pool
Lot
- Size: 7,095 sqft
- Features: Less Than 1/4 Acre Lot
Details
- Parcel number: 504009110040
- Zoning: RM-10
- Special conditions: As Is
Construction
Type & style
- Home type: SingleFamily
- Property subtype: Single Family Residence
Materials
- Cbs Construction
- Roof: Fiberglass
Condition
- Year built: 1988
Utilities & green energy
- Sewer: Public Sewer
- Water: Public
- Utilities for property: Cable Available
Community & neighborhood
Security
- Security features: Smoke Detector(s)
Community
- Community features: None
Location
- Region: Sunrise
- Subdivision: New River Estates Sec Ele
HOA & financial
HOA
- Has HOA: Yes
- HOA fee: $480 semi-annually
Other
Other facts
- Listing terms: Cash,Conventional,FHA,VA Loan
Price history
| Date | Event | Price |
|---|---|---|
| 10/21/2025 | Sold | $667,000-4.7%$281/sqft |
Source: | ||
| 9/23/2025 | Price change | $699,900-3.4%$295/sqft |
Source: | ||
| 8/14/2025 | Price change | $724,900-3.3%$305/sqft |
Source: | ||
| 6/1/2025 | Listed for sale | $749,900+756.7%$316/sqft |
Source: | ||
| 10/1/1988 | Sold | $87,529$37/sqft |
Source: Public Record | ||
Public tax history
| Year | Property taxes | Tax assessment |
|---|---|---|
| 2024 | $4,116 +2.1% | $228,460 +3% |
| 2023 | $4,031 +5.7% | $221,810 +3% |
| 2022 | $3,814 +3% | $215,350 +3% |
Find assessor info on the county website
Neighborhood: New River
Nearby schools
GreatSchools rating
- 8/10Country Isles Elementary SchoolGrades: PK-5Distance: 1.4 mi
- 7/10Indian Ridge Middle SchoolGrades: 6-8Distance: 4.3 mi
- 6/10Western High SchoolGrades: 9-12Distance: 1.6 mi
Schools provided by the listing agent
- Elementary: Country Isles
- Middle: Indian Ridge
- High: Western
Source: BeachesMLS . This data may not be complete. We recommend contacting the local school district to confirm school assignments for this home.
Get a cash offer in 3 minutes
Find out how much your home could sell for in as little as 3 minutes with a no-obligation cash offer.
Estimated market value
$661,900
Get a cash offer in 3 minutes
Find out how much your home could sell for in as little as 3 minutes with a no-obligation cash offer.
Estimated market value
$661,900


