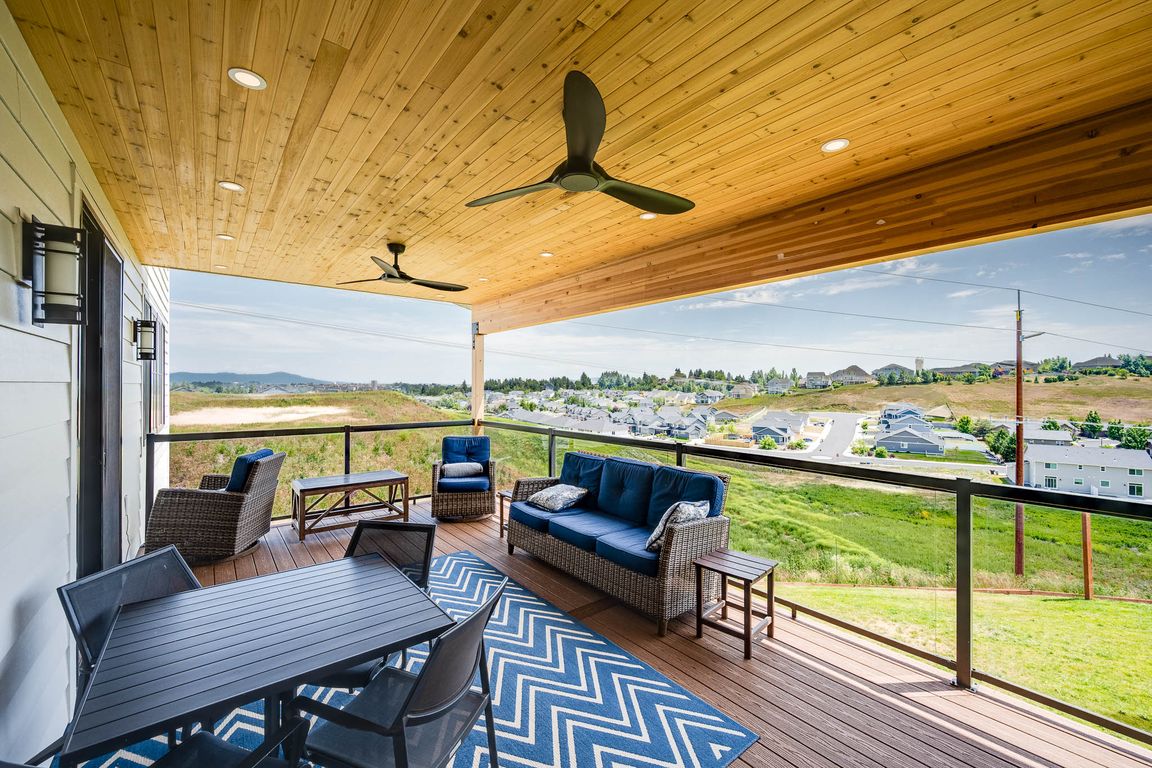
For sale
$899,000
4beds
3,100sqft
1325 SW Panorama Dr, Pullman, WA 99163
4beds
3,100sqft
Single family residence
Built in 2023
0.62 Acres
2 Attached garage spaces
$290 price/sqft
$272 annually HOA fee
What's special
Front patioLower patioGas fireplaceFruit treesBackyard oasisStylish half bathGourmet kitchen
Lender closing cost credit available for buyer! Experience elevated living in this one of a kind custom home from Revival Homes, built in 2023 and thoughtfully designed to offer refined comfort, energy efficiency, and stunning views in one of Pullman's most desirable cul de sac locations. Set on a beautifully landscaped ...
- 146 days |
- 644 |
- 14 |
Source: PACMLS,MLS#: 285344
Travel times
Kitchen
Living Room
Dining Room
Covered Deck
Office/Den
Foyer
Main Level Bathroom
Primary Bedroom
Primary Bathroom
Upper Bedroom 1
Bathroom
Upper Bedroom 2
Laundry Room
Second Living
Lower Bathroom
Lower Bedroom
Front Door Area
Lower Patio
Floor Plans
Zillow last checked: 8 hours ago
Listing updated: November 13, 2025 at 10:40am
Listed by:
Jordan Vorderbrueggen 509-288-0082,
Woodbridge Real Estate
Source: PACMLS,MLS#: 285344
Facts & features
Interior
Bedrooms & bathrooms
- Bedrooms: 4
- Bathrooms: 4
- Full bathrooms: 2
- 3/4 bathrooms: 1
- 1/2 bathrooms: 1
Bedroom
- Level: Upper
Bedroom 1
- Level: Upper
Bedroom 2
- Level: Upper
Bedroom 3
- Level: Lower
Family room
- Level: Lower
Kitchen
- Level: Main
Living room
- Level: Main
Office
- Level: Main
Heating
- Forced Air, Gas, Solar
Cooling
- Central Air
Appliances
- Included: Dishwasher, Disposal, Microwave, Range/Oven, Refrigerator, Water Softener Owned
Features
- Raised Ceiling(s), Utility Closet, Wet Bar
- Flooring: Carpet, Laminate
- Windows: Windows - Vinyl, Drapes/Curtains/Blinds
- Basement: Yes
- Number of fireplaces: 1
- Fireplace features: 1, Gas, Living Room
Interior area
- Total structure area: 3,100
- Total interior livable area: 3,100 sqft
Video & virtual tour
Property
Parking
- Total spaces: 2
- Parking features: Attached, 2 car, Garage Door Opener
- Attached garage spaces: 2
Features
- Levels: 2 Story w/Basement
- Stories: 2
- Patio & porch: Deck/Covered, Porch, Deck/Trex-type
- Exterior features: Outdoor Barbeque, Solar Panels
- Has view: Yes
Lot
- Size: 0.62 Acres
- Features: Located in City Limits, Plat Map - Recorded, Garden, Fruit Trees, Terraced Yard, Cul-De-Sac, Plat Map - Approved
Details
- Additional structures: Shed
- Parcel number: 114370002180000
- Zoning description: Residential
Construction
Type & style
- Home type: SingleFamily
- Property subtype: Single Family Residence
Materials
- Concrete Board
- Foundation: Concrete
- Roof: Comp Shingle
Condition
- Existing Construction (Not New)
- New construction: No
- Year built: 2023
Utilities & green energy
- Water: Public
- Utilities for property: Sewer Connected
Community & HOA
Community
- Subdivision: Whispering Hills,Plm-sysd Hill Sw
HOA
- Has HOA: Yes
- HOA fee: $272 annually
Location
- Region: Pullman
Financial & listing details
- Price per square foot: $290/sqft
- Tax assessed value: $584,118
- Annual tax amount: $7,166
- Date on market: 6/26/2025
- Electric utility on property: Yes
- Road surface type: Paved