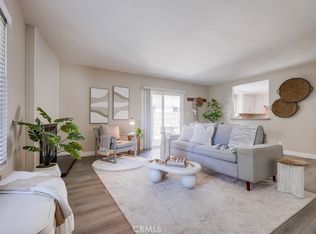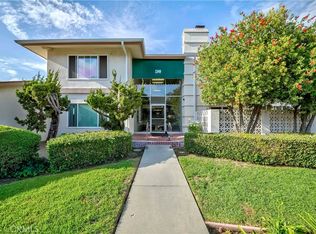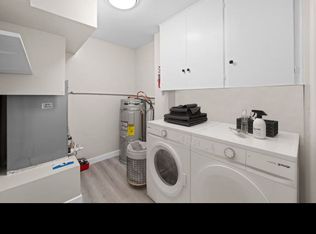Sold for $715,000 on 07/11/25
Listing Provided by:
Rebecka Forrester DRE #01979038 714-412-5157,
T.N.G. Real Estate Consultants
Bought with: HomeSmart, Evergreen Realty
$715,000
1325 Shadow Ln #122, Fullerton, CA 92831
3beds
1,747sqft
Condominium
Built in 1963
-- sqft lot
$728,900 Zestimate®
$409/sqft
$4,089 Estimated rent
Home value
$728,900
$671,000 - $787,000
$4,089/mo
Zestimate® history
Loading...
Owner options
Explore your selling options
What's special
Come home to this rare and beautifully updated single-story retreat tucked into a quiet cul-de-sac in the hills of Fullerton, just steps from Hillcrest Park. Thoughtfully upgraded throughout, this spacious ground-level, three-bedroom home offers panoramic views of treetops, rolling hills, and snow-capped mountains from nearly every window. The kitchen boasts granite countertops, stainless steel appliances, a premium Thermador gas range with griddle, and walnut cabinetry—perfect for both entertaining and daily living. The open-concept living area features luxury plank vinyl flooring, recessed lighting, and a charming fireplace with custom built-ins, flowing effortlessly into a wraparound patio that invites indoor-outdoor living. Down the hall, you’ll find three generously sized bedrooms, two with walk-in closets and custom window treatments, including a spacious primary suite with panoramic views, private patio access, a large walk-in closet, vanity area, and a renovated en-suite bath. The home also features updated major systems, ceiling fans, modern raised panel doors, and upgraded trim. Located just minutes from top-rated schools, Cal State Fullerton, scenic trails, and Downtown Fullerton—known for its renowned dining and shopping—this home blends serene seclusion with unbeatable convenience. HOA amenities include a pool, tennis courts, fitness center, and coverage for water, sewer, and trash. A detached 1-car garage is located just a short walk from the unit.
Zillow last checked: 8 hours ago
Listing updated: July 11, 2025 at 12:25pm
Listing Provided by:
Rebecka Forrester DRE #01979038 714-412-5157,
T.N.G. Real Estate Consultants
Bought with:
Tricia Poissonnier, DRE #01452302
HomeSmart, Evergreen Realty
Source: CRMLS,MLS#: OC25089404 Originating MLS: California Regional MLS
Originating MLS: California Regional MLS
Facts & features
Interior
Bedrooms & bathrooms
- Bedrooms: 3
- Bathrooms: 2
- Full bathrooms: 2
- Main level bathrooms: 2
- Main level bedrooms: 3
Primary bedroom
- Features: Main Level Primary
Bedroom
- Features: All Bedrooms Down
Bedroom
- Features: Bedroom on Main Level
Bathroom
- Features: Bathroom Exhaust Fan, Bathtub, Full Bath on Main Level, Laminate Counters, Low Flow Plumbing Fixtures, Linen Closet, Remodeled, Separate Shower, Tub Shower, Upgraded
Kitchen
- Features: Built-in Trash/Recycling, Granite Counters, Pots & Pan Drawers, Stone Counters, Remodeled, Self-closing Cabinet Doors, Updated Kitchen
Heating
- Central, ENERGY STAR Qualified Equipment, Forced Air, Natural Gas
Cooling
- Central Air, Electric, ENERGY STAR Qualified Equipment
Appliances
- Included: Built-In Range, Double Oven, Dishwasher, ENERGY STAR Qualified Appliances, ENERGY STAR Qualified Water Heater, Freezer, Gas Cooktop, Disposal, Gas Water Heater, Ice Maker, Microwave, Refrigerator, Range Hood, Self Cleaning Oven, Vented Exhaust Fan, Water Heater, Dryer, Washer
- Laundry: Washer Hookup, Electric Dryer Hookup, Gas Dryer Hookup, Inside, Laundry Closet, Laundry Room
Features
- Breakfast Bar, Built-in Features, Balcony, Ceiling Fan(s), Crown Molding, Granite Counters, High Ceilings, Living Room Deck Attached, Pantry, Stone Counters, Recessed Lighting, Storage, All Bedrooms Down, Bedroom on Main Level, Main Level Primary, Primary Suite, Walk-In Closet(s)
- Flooring: Carpet, Vinyl
- Doors: ENERGY STAR Qualified Doors, Panel Doors, Sliding Doors
- Windows: Double Pane Windows, Drapes, Roller Shields
- Has fireplace: Yes
- Fireplace features: Gas, Living Room, Masonry, Raised Hearth
- Common walls with other units/homes: 1 Common Wall
Interior area
- Total interior livable area: 1,747 sqft
Property
Parking
- Total spaces: 2
- Parking features: Concrete, Driveway Level, Door-Single, Driveway, Garage Faces Front, Garage, Paved, Private, Shared Driveway
- Garage spaces: 1
- Carport spaces: 1
- Covered spaces: 2
Accessibility
- Accessibility features: Safe Emergency Egress from Home, Low Pile Carpet, No Stairs, Parking, Accessible Doors, Accessible Hallway(s)
Features
- Levels: One
- Stories: 1
- Entry location: 1
- Patio & porch: Rear Porch, Concrete, Covered, Enclosed, Wrap Around
- Exterior features: Lighting, Rain Gutters
- Pool features: Fenced, In Ground, Association
- Has spa: Yes
- Spa features: Association, Heated, In Ground
- Fencing: Average Condition,Wood,Wrought Iron
- Has view: Yes
- View description: City Lights, Hills, Mountain(s), Panoramic, Trees/Woods
Lot
- Size: 2,147 sqft
- Features: 0-1 Unit/Acre, Corner Lot, Cul-De-Sac, Lawn, Landscaped, Level, Near Public Transit, Sprinkler System, Street Level
Details
- Parcel number: 93491022
- Special conditions: Standard
Construction
Type & style
- Home type: Condo
- Architectural style: Traditional,Patio Home
- Property subtype: Condominium
- Attached to another structure: Yes
Materials
- Board & Batten Siding, Drywall, Plaster, Stucco, Copper Plumbing
- Foundation: Slab
- Roof: Composition,Shingle
Condition
- Updated/Remodeled,Turnkey
- New construction: No
- Year built: 1963
Utilities & green energy
- Electric: Standard
- Sewer: Public Sewer
- Water: Public
- Utilities for property: Cable Available, Electricity Connected, Natural Gas Connected, Phone Available, Sewer Connected, Water Connected
Green energy
- Energy efficient items: Appliances, Water Heater
Community & neighborhood
Security
- Security features: Carbon Monoxide Detector(s), Smoke Detector(s), Security Lights
Community
- Community features: Biking, Curbs, Gutter(s), Hiking, Park, Storm Drain(s), Street Lights, Suburban, Sidewalks
Location
- Region: Fullerton
- Subdivision: Shadow Lane
HOA & financial
HOA
- Has HOA: Yes
- HOA fee: $712 monthly
- Amenities included: Fitness Center, Maintenance Grounds, Insurance, Maintenance Front Yard, Pool, Spa/Hot Tub, Tennis Court(s), Trash, Water
- Services included: Pest Control, Sewer
- Association name: Shadow Lane HOA
- Association phone: 714-369-8947
Other
Other facts
- Listing terms: Cash,Cash to New Loan,Conventional
- Road surface type: Paved
Price history
| Date | Event | Price |
|---|---|---|
| 7/11/2025 | Sold | $715,000+0.8%$409/sqft |
Source: | ||
| 7/2/2025 | Pending sale | $709,000$406/sqft |
Source: | ||
| 6/13/2025 | Price change | $709,000-2.2%$406/sqft |
Source: | ||
| 4/24/2025 | Listed for sale | $724,990+40.8%$415/sqft |
Source: | ||
| 5/7/2020 | Sold | $515,000+6%$295/sqft |
Source: Public Record | ||
Public tax history
| Year | Property taxes | Tax assessment |
|---|---|---|
| 2025 | -- | $563,225 +2% |
| 2024 | $6,276 +2.4% | $552,182 +2% |
| 2023 | $6,126 +0.7% | $541,355 +2% |
Find assessor info on the county website
Neighborhood: 92831
Nearby schools
GreatSchools rating
- 9/10Beechwood Elementary SchoolGrades: K-8Distance: 1.1 mi
- 8/10Fullerton Union High SchoolGrades: 9-12Distance: 0.8 mi
Schools provided by the listing agent
- Elementary: Beechwood
- Middle: Beechwood
- High: Fullerton Union
Source: CRMLS. This data may not be complete. We recommend contacting the local school district to confirm school assignments for this home.
Get a cash offer in 3 minutes
Find out how much your home could sell for in as little as 3 minutes with a no-obligation cash offer.
Estimated market value
$728,900
Get a cash offer in 3 minutes
Find out how much your home could sell for in as little as 3 minutes with a no-obligation cash offer.
Estimated market value
$728,900


