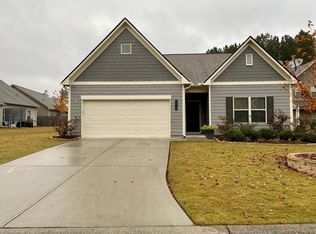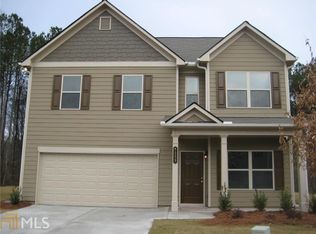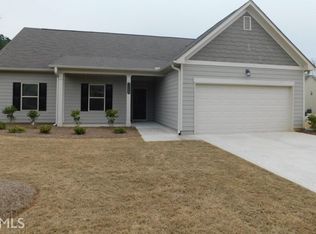Closed
$340,000
1325 Trailridge Way, Braselton, GA 30517
4beds
2,148sqft
Single Family Residence
Built in 2018
7,840.8 Square Feet Lot
$365,300 Zestimate®
$158/sqft
$2,210 Estimated rent
Home value
$365,300
$347,000 - $384,000
$2,210/mo
Zestimate® history
Loading...
Owner options
Explore your selling options
What's special
Neighborhood has no rental restrictions!!! Open floor plan, formal dining rm, kitchen w/ 42 inch stained cabinets, granite countertops, huge island w/ breakfast bar, stainless steel appliances, large master suite, master bath w/ double vanities, separate shower, walkin closet, laundry room upstairs, HOA fees include trash pick up, grounds maintenance, common areas. Hurry, will not last long!
Zillow last checked: 8 hours ago
Listing updated: June 16, 2025 at 11:04am
Listed by:
Eugene Winchester 678-901-7590,
Coldwell Banker Realty
Bought with:
Non Mls Salesperson, 379778
Non-Mls Company
Source: GAMLS,MLS#: 10243545
Facts & features
Interior
Bedrooms & bathrooms
- Bedrooms: 4
- Bathrooms: 3
- Full bathrooms: 2
- 1/2 bathrooms: 1
Kitchen
- Features: Kitchen Island, Pantry, Solid Surface Counters
Heating
- Forced Air
Cooling
- Central Air
Appliances
- Included: Dishwasher, Dryer, Microwave, Refrigerator, Washer
- Laundry: In Hall
Features
- Double Vanity, Walk-In Closet(s)
- Flooring: Vinyl
- Windows: Double Pane Windows
- Basement: None
- Number of fireplaces: 1
- Fireplace features: Living Room
- Common walls with other units/homes: No Common Walls
Interior area
- Total structure area: 2,148
- Total interior livable area: 2,148 sqft
- Finished area above ground: 2,148
- Finished area below ground: 0
Property
Parking
- Parking features: Garage, Garage Door Opener
- Has garage: Yes
Features
- Levels: Two
- Stories: 2
- Body of water: None
Lot
- Size: 7,840 sqft
- Features: Other
Details
- Parcel number: B03A 134
- Special conditions: As Is
Construction
Type & style
- Home type: SingleFamily
- Architectural style: Traditional
- Property subtype: Single Family Residence
Materials
- Wood Siding
- Foundation: Slab
- Roof: Other
Condition
- Resale
- New construction: No
- Year built: 2018
Utilities & green energy
- Sewer: Public Sewer
- Water: Public
- Utilities for property: Cable Available, Electricity Available, High Speed Internet, Phone Available, Sewer Available, Water Available
Community & neighborhood
Security
- Security features: Smoke Detector(s)
Community
- Community features: Sidewalks, Near Shopping
Location
- Region: Braselton
- Subdivision: Vineyard Gate
HOA & financial
HOA
- Has HOA: Yes
- HOA fee: $845 annually
- Services included: Other
Other
Other facts
- Listing agreement: Exclusive Right To Sell
Price history
| Date | Event | Price |
|---|---|---|
| 4/12/2024 | Listing removed | -- |
Source: Zillow Rentals | ||
| 4/8/2024 | Price change | $2,2000%$1/sqft |
Source: Zillow Rentals | ||
| 3/26/2024 | Price change | $2,201+0%$1/sqft |
Source: Zillow Rentals | ||
| 3/13/2024 | Listed for rent | $2,200$1/sqft |
Source: Zillow Rentals | ||
| 3/5/2024 | Sold | $340,000$158/sqft |
Source: | ||
Public tax history
| Year | Property taxes | Tax assessment |
|---|---|---|
| 2024 | $3,750 +13.2% | $132,360 +10.4% |
| 2023 | $3,314 +4.6% | $119,840 +21.2% |
| 2022 | $3,169 +5.5% | $98,880 +6.5% |
Find assessor info on the county website
Neighborhood: 30517
Nearby schools
GreatSchools rating
- 6/10West Jackson Intermediate SchoolGrades: PK-5Distance: 1.9 mi
- 7/10Legacy Knoll Middle SchoolGrades: 6-8Distance: 3.1 mi
- 7/10Jackson County High SchoolGrades: 9-12Distance: 3.3 mi
Schools provided by the listing agent
- Elementary: West Jackson
- Middle: West Jackson
Source: GAMLS. This data may not be complete. We recommend contacting the local school district to confirm school assignments for this home.
Get a cash offer in 3 minutes
Find out how much your home could sell for in as little as 3 minutes with a no-obligation cash offer.
Estimated market value
$365,300
Get a cash offer in 3 minutes
Find out how much your home could sell for in as little as 3 minutes with a no-obligation cash offer.
Estimated market value
$365,300


