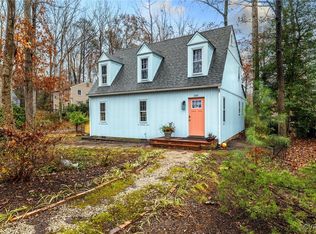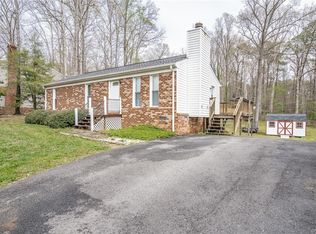Sold for $393,000 on 02/26/25
$393,000
1325 Unison Dr, Midlothian, VA 23113
4beds
1,825sqft
Single Family Residence
Built in 1979
10,628.64 Square Feet Lot
$402,600 Zestimate®
$215/sqft
$2,337 Estimated rent
Home value
$402,600
$378,000 - $431,000
$2,337/mo
Zestimate® history
Loading...
Owner options
Explore your selling options
What's special
Welcome to your beautifully updated 4-bedroom home resting on a prime corner lot. Step inside to discover an updated eat-in kitchen
with stunning quartz countertops, stainless steel appliances, soft-close drawers, farmhouse style sink, quartz back-splash,
and sleek LVP flooring. Featuring spacious rooms, and two large living rooms offering a
a brick fireplace. The full bath has been updated with jetted tub and double vanities. Notable upgrades include a 5-year-old
HVAC system, a 6-year-old roof, 2-year-old vinyl siding, and replacement windows throughout. The encapsulated crawl
space (put in 2 years ago) ensures a clean and high air quality environment. This home seamlessly blends style with
practicality, offering a fantastic living space. Don't miss the opportunity to make it yours - schedule your showing today!
Zillow last checked: 8 hours ago
Listing updated: February 27, 2025 at 02:09am
Listed by:
Zachary Fauver Membership@TheRealBrokerage.com,
Real Broker LLC
Bought with:
Cristina Giambanco, 0225249160
EXP Realty LLC
Source: CVRMLS,MLS#: 2425193 Originating MLS: Central Virginia Regional MLS
Originating MLS: Central Virginia Regional MLS
Facts & features
Interior
Bedrooms & bathrooms
- Bedrooms: 4
- Bathrooms: 2
- Full bathrooms: 2
Primary bedroom
- Description: New carpet, ceiling fan, bathroom access
- Level: Second
- Dimensions: 17.0 x 12.0
Bedroom 2
- Description: New carpet, ceiling fan
- Level: Second
- Dimensions: 11.0 x 14.0
Bedroom 3
- Description: New carpet, ceiling fan
- Level: Second
- Dimensions: 11.0 x 9.0
Bedroom 4
- Description: New carpet
- Level: Basement
- Dimensions: 12.0 x 9.0
Family room
- Description: New carpet, fireplace
- Level: Basement
- Dimensions: 25.0 x 16.0
Other
- Description: Shower
- Level: Basement
Other
- Description: Tub & Shower
- Level: Second
Kitchen
- Description: LVP flooring, eat-in, quartz, ss appliances
- Level: First
- Dimensions: 22.0 x 12.0
Laundry
- Description: Full bath with shower, w/d hookups
- Level: First
- Dimensions: 0 x 0
Living room
- Description: LVP flooring
- Level: First
- Dimensions: 19.0 x 12.0
Heating
- Electric, Heat Pump
Cooling
- Central Air, Electric
Appliances
- Included: Dishwasher, Electric Water Heater, Microwave, Refrigerator, Smooth Cooktop, Stove
Features
- Ceiling Fan(s), Eat-in Kitchen, Fireplace, Granite Counters, Jetted Tub
- Flooring: Laminate, Partially Carpeted
- Basement: Finished,Partial
- Attic: Access Only
- Number of fireplaces: 1
- Fireplace features: Masonry
Interior area
- Total interior livable area: 1,825 sqft
- Finished area above ground: 1,825
Property
Parking
- Parking features: Driveway, Paved
- Has uncovered spaces: Yes
Features
- Levels: Two,Multi/Split
- Stories: 2
- Patio & porch: Rear Porch, Deck
- Exterior features: Deck, Storage, Shed, Paved Driveway
- Pool features: None
- Has spa: Yes
- Fencing: Back Yard,Fenced,Privacy,Split Rail
Lot
- Size: 10,628 sqft
Details
- Parcel number: 734710211800000
- Zoning description: R9
Construction
Type & style
- Home type: SingleFamily
- Architectural style: Tri-Level
- Property subtype: Single Family Residence
Materials
- Frame, Vinyl Siding
- Roof: Composition,Shingle
Condition
- Resale
- New construction: No
- Year built: 1979
Utilities & green energy
- Sewer: Public Sewer
- Water: Public
Community & neighborhood
Location
- Region: Midlothian
- Subdivision: Old Buckingham Forest
Other
Other facts
- Ownership: Individuals
- Ownership type: Sole Proprietor
Price history
| Date | Event | Price |
|---|---|---|
| 2/26/2025 | Sold | $393,000-0.5%$215/sqft |
Source: | ||
| 1/27/2025 | Pending sale | $394,900$216/sqft |
Source: | ||
| 9/26/2024 | Listed for sale | $394,900+7%$216/sqft |
Source: | ||
| 9/12/2024 | Listing removed | $2,600$1/sqft |
Source: Zillow Rentals | ||
| 7/11/2024 | Listed for rent | $2,600+13.5%$1/sqft |
Source: Zillow Rentals | ||
Public tax history
| Year | Property taxes | Tax assessment |
|---|---|---|
| 2025 | $3,096 +14.6% | $347,900 +15.9% |
| 2024 | $2,702 +6.4% | $300,200 +7.6% |
| 2023 | $2,539 +5.1% | $279,000 +6.2% |
Find assessor info on the county website
Neighborhood: 23113
Nearby schools
GreatSchools rating
- 6/10Robious Elementary SchoolGrades: PK-5Distance: 1.9 mi
- 7/10Robious Middle SchoolGrades: 6-8Distance: 1.8 mi
- 6/10James River High SchoolGrades: 9-12Distance: 3.1 mi
Schools provided by the listing agent
- Elementary: Robious
- Middle: Robious
- High: James River
Source: CVRMLS. This data may not be complete. We recommend contacting the local school district to confirm school assignments for this home.
Get a cash offer in 3 minutes
Find out how much your home could sell for in as little as 3 minutes with a no-obligation cash offer.
Estimated market value
$402,600
Get a cash offer in 3 minutes
Find out how much your home could sell for in as little as 3 minutes with a no-obligation cash offer.
Estimated market value
$402,600

