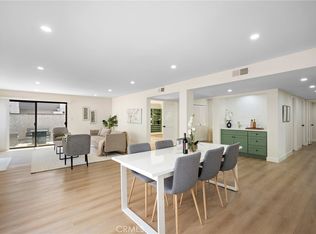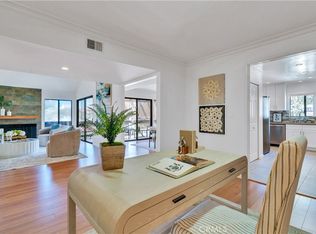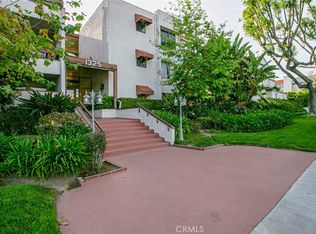Sold for $905,000
Listing Provided by:
Manya Prybyla DRE #01920105 661-904-3046,
Kellar-Davis,Inc.
Bought with: Coldwell Banker Hallmark Realty
$905,000
1325 Valley View Rd APT 301, Glendale, CA 91202
2beds
1,698sqft
Condominium
Built in 1974
-- sqft lot
$876,500 Zestimate®
$533/sqft
$4,593 Estimated rent
Home value
$876,500
$789,000 - $973,000
$4,593/mo
Zestimate® history
Loading...
Owner options
Explore your selling options
What's special
Welcome to Regency Park. Glendale Northwest, a premier and sought after prestigious neighborhood. This beautiful condo is spacious, has beautiful views, no one above and only 1 common wall. Secure building with gated garage and entry. Two spacious bedrooms. Master bedroom has three closets - one walk-in and two with mirrored sliding doors. Plenty of storage. Large kitchen with granite counters, electric range. Refrigerator, washer and dryer included. Large dining room with mirrored wall. Living room with gas fireplace, beautiful view and oversized slider to balcony. Casual entertaining room with wet bar, large slider to balcony and two picture windows giving a beautiful view. Nice pool for summer splashing and spa for evening wind down. Two secure side by side assigned parking spaces with storage cabinet and elevator close. Commuter friendly. Close to 5, 134, and 2 freeways. Convenient shopping, entertainment and restaurant Very walkable. Beautiful, spacious and views. Don't miss the opportunity to see this one!
Zillow last checked: 8 hours ago
Listing updated: December 04, 2024 at 06:16pm
Listing Provided by:
Manya Prybyla DRE #01920105 661-904-3046,
Kellar-Davis,Inc.
Bought with:
Homayak Toumassian, DRE #01301379
Coldwell Banker Hallmark Realty
Source: CRMLS,MLS#: SR24138781 Originating MLS: California Regional MLS
Originating MLS: California Regional MLS
Facts & features
Interior
Bedrooms & bathrooms
- Bedrooms: 2
- Bathrooms: 2
- Full bathrooms: 1
- 3/4 bathrooms: 1
- Main level bathrooms: 2
- Main level bedrooms: 2
Primary bedroom
- Features: Main Level Primary
Bedroom
- Features: All Bedrooms Down
Bedroom
- Features: Bedroom on Main Level
Bathroom
- Features: Bathtub, Separate Shower, Tub Shower
Kitchen
- Features: Granite Counters
Heating
- Central, Forced Air, Fireplace(s), Natural Gas
Cooling
- Central Air
Appliances
- Included: Dishwasher, Electric Range, Disposal, Microwave, Vented Exhaust Fan, Dryer, Washer
- Laundry: Laundry Closet, In Kitchen
Features
- Wet Bar, Balcony, Cathedral Ceiling(s), Separate/Formal Dining Room, Eat-in Kitchen, Granite Counters, Bar, All Bedrooms Down, Bedroom on Main Level, Entrance Foyer, Main Level Primary, Walk-In Closet(s)
- Flooring: Carpet, Tile
- Has fireplace: Yes
- Fireplace features: Gas, Living Room
- Common walls with other units/homes: 1 Common Wall,End Unit,No One Above
Interior area
- Total interior livable area: 1,698 sqft
Property
Parking
- Total spaces: 2
- Parking features: Assigned, Controlled Entrance, Concrete, Carport, Driveway Down Slope From Street
- Carport spaces: 2
Features
- Levels: One
- Stories: 1
- Entry location: 1
- Pool features: Association
- Has spa: Yes
- Spa features: Association
- Has view: Yes
- View description: City Lights, Hills, Neighborhood
Lot
- Size: 0.88 Acres
Details
- Parcel number: 5633012042
- Zoning: GLR3R*
- Special conditions: Trust
Construction
Type & style
- Home type: Condo
- Property subtype: Condominium
- Attached to another structure: Yes
Condition
- New construction: No
- Year built: 1974
Utilities & green energy
- Sewer: Public Sewer
- Water: Public
Community & neighborhood
Security
- Security features: Carbon Monoxide Detector(s), Key Card Entry, Smoke Detector(s)
Community
- Community features: Sidewalks
Location
- Region: Glendale
HOA & financial
HOA
- Has HOA: Yes
- HOA fee: $425 monthly
- Amenities included: Controlled Access, Gas, Maintenance Grounds, Hot Water, Insurance, Pool, Pet Restrictions, Spa/Hot Tub, Trash, Water
- Association name: Regency Park
- Association phone: 818-963-6277
Other
Other facts
- Listing terms: Cash to New Loan,Conventional
- Road surface type: Paved
Price history
| Date | Event | Price |
|---|---|---|
| 8/29/2024 | Sold | $905,000+3.4%$533/sqft |
Source: | ||
| 8/16/2024 | Pending sale | $875,000$515/sqft |
Source: | ||
| 7/25/2024 | Contingent | $875,000$515/sqft |
Source: | ||
| 7/14/2024 | Listed for sale | $875,000+201.7%$515/sqft |
Source: | ||
| 3/28/2001 | Sold | $290,000+48.7%$171/sqft |
Source: Public Record Report a problem | ||
Public tax history
| Year | Property taxes | Tax assessment |
|---|---|---|
| 2025 | $10,030 +884.6% | $905,000 +976.5% |
| 2024 | $1,019 +2.1% | $84,066 +2% |
| 2023 | $998 +2.2% | $82,419 +2% |
Find assessor info on the county website
Neighborhood: Verdugo Viejo
Nearby schools
GreatSchools rating
- 6/10Mark Keppel Elementary SchoolGrades: K-5Distance: 0.6 mi
- 5/10Eleanor J. Toll Middle SchoolGrades: 6-8Distance: 0.6 mi
- 7/10Herbert Hoover High SchoolGrades: 9-12Distance: 0.5 mi
Get a cash offer in 3 minutes
Find out how much your home could sell for in as little as 3 minutes with a no-obligation cash offer.
Estimated market value
$876,500



