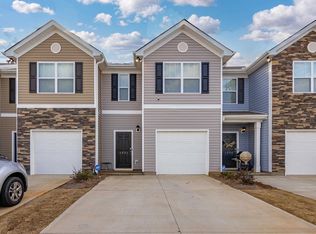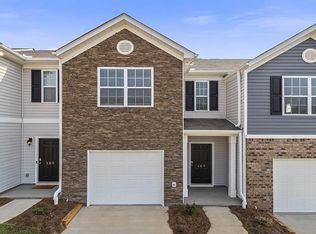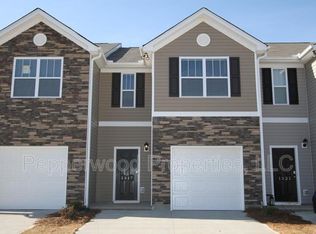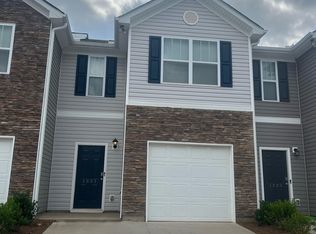Sold for $208,800 on 06/12/25
$208,800
1325 Wunder Way, Boiling Springs, SC 29316
3beds
1,471sqft
Townhouse, Residential
Built in 2022
2,613.6 Square Feet Lot
$212,800 Zestimate®
$142/sqft
$1,712 Estimated rent
Home value
$212,800
$198,000 - $228,000
$1,712/mo
Zestimate® history
Loading...
Owner options
Explore your selling options
What's special
Welcome to 1325 Wunder Way! This END-UNIT townhome was built in 2022 and offers 3 bedrooms and 2.5 bathrooms with just under 1500sqft of living space and a 1 car attached garage! The main level features an open-concept living room with adjacent dining area, half bath and ample windows allowing in plenty of natural light, with window treatments throughout. The kitchen is complete with a pantry closet, granite countertops and stainless steel appliances, including a dishwasher, refrigerator, built-in microwave and electric cooktop/oven and overlooks the dining area. All three bedrooms are located on the second floor, along with a closet-style laundry room. The primary bedroom has a suite-like feel with a spacious walk-in closet, vaulted ceiling and full bathroom, complete with two sinks, a walk-in shower and linen closet. Two additional bedrooms and a second full bath finish out the second floor. The attached 1 car garage is great for extra storage, a hobby space or parking a small car. Enjoy your morning coffee, relaxing after a long day or grilling out on the concrete patio out back. This space opens up to a nice grassy area, providing room to roam. The Townes at North Spring is conveniently located off of Clark Road/Highway 9, with quick access to downtown Spartanburg, nearby schools, shopping, dining, hospitals and outdoor recreation. Residents enjoy low-maintenance living ($130/month) along with great walkability within the community and access to common areas including a dog park and stone fire pits! Schedule your private showing today!
Zillow last checked: 8 hours ago
Listing updated: June 26, 2025 at 10:06am
Listed by:
Brooke Tyndall 864-704-7790,
Allen Tate Company - Greer
Bought with:
Laura Gault
Coldwell Banker Caine Real Est
Source: Greater Greenville AOR,MLS#: 1548317
Facts & features
Interior
Bedrooms & bathrooms
- Bedrooms: 3
- Bathrooms: 3
- Full bathrooms: 2
- 1/2 bathrooms: 1
Primary bedroom
- Area: 143
- Dimensions: 13 x 11
Bedroom 2
- Area: 130
- Dimensions: 10 x 13
Bedroom 3
- Area: 117
- Dimensions: 13 x 9
Primary bathroom
- Features: Double Sink, Full Bath, Shower Only, Walk-In Closet(s)
- Level: Second
Dining room
- Area: 90
- Dimensions: 10 x 9
Kitchen
- Area: 108
- Dimensions: 12 x 9
Living room
- Area: 210
- Dimensions: 15 x 14
Heating
- Electric, Forced Air
Cooling
- Central Air, Electric
Appliances
- Included: Dishwasher, Disposal, Refrigerator, Electric Cooktop, Electric Oven, Microwave, Electric Water Heater
- Laundry: 2nd Floor, Laundry Closet
Features
- High Ceilings, Vaulted Ceiling(s), Ceiling Smooth, Granite Counters, Countertops-Solid Surface, Walk-In Closet(s), Pantry
- Flooring: Carpet, Luxury Vinyl
- Windows: Window Treatments
- Basement: None
- Has fireplace: No
- Fireplace features: None
Interior area
- Total structure area: 1,508
- Total interior livable area: 1,471 sqft
Property
Parking
- Total spaces: 1
- Parking features: Attached, Concrete
- Attached garage spaces: 1
- Has uncovered spaces: Yes
Features
- Levels: Two
- Stories: 2
- Patio & porch: Patio
Lot
- Size: 2,613 sqft
- Topography: Level
Details
- Parcel number: 23600114.49
Construction
Type & style
- Home type: Townhouse
- Architectural style: Traditional
- Property subtype: Townhouse, Residential
Materials
- Stone, Vinyl Siding
- Foundation: Slab
- Roof: Architectural
Condition
- Year built: 2022
Details
- Builder name: DR Horton
Utilities & green energy
- Sewer: Public Sewer
- Water: Public
- Utilities for property: Underground Utilities
Community & neighborhood
Security
- Security features: Smoke Detector(s)
Community
- Community features: Common Areas, Sidewalks, Dog Park
Location
- Region: Boiling Springs
- Subdivision: Townes at North Springs
Price history
| Date | Event | Price |
|---|---|---|
| 6/12/2025 | Sold | $208,800+4.4%$142/sqft |
Source: | ||
| 5/9/2025 | Contingent | $200,000$136/sqft |
Source: | ||
| 5/6/2025 | Price change | $200,000-7%$136/sqft |
Source: | ||
| 11/27/2024 | Listed for sale | $215,000+3.9%$146/sqft |
Source: | ||
| 3/1/2022 | Sold | $206,990-1.2%$141/sqft |
Source: Public Record | ||
Public tax history
| Year | Property taxes | Tax assessment |
|---|---|---|
| 2025 | -- | $8,336 |
| 2024 | $1,411 -68.4% | $8,336 -33.3% |
| 2023 | $4,464 | $12,504 +2505% |
Find assessor info on the county website
Neighborhood: 29316
Nearby schools
GreatSchools rating
- 9/10Sugar Ridge ElementaryGrades: PK-5Distance: 1.1 mi
- 7/10Boiling Springs Middle SchoolGrades: 6-8Distance: 0.6 mi
- 7/10Boiling Springs High SchoolGrades: 9-12Distance: 1.7 mi
Schools provided by the listing agent
- Elementary: Sugar Ridge Elementary
- Middle: Boiling Springs
- High: Boiling Springs
Source: Greater Greenville AOR. This data may not be complete. We recommend contacting the local school district to confirm school assignments for this home.
Get a cash offer in 3 minutes
Find out how much your home could sell for in as little as 3 minutes with a no-obligation cash offer.
Estimated market value
$212,800
Get a cash offer in 3 minutes
Find out how much your home could sell for in as little as 3 minutes with a no-obligation cash offer.
Estimated market value
$212,800



