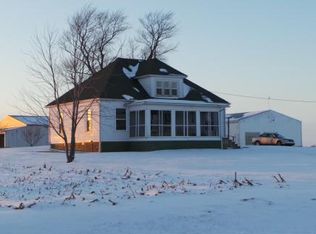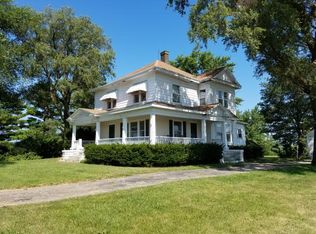Sold for $325,000
$325,000
13250 Decker Springs Rd, Charleston, IL 61920
3beds
4,351sqft
Single Family Residence
Built in 1994
5.78 Acres Lot
$412,700 Zestimate®
$75/sqft
$2,308 Estimated rent
Home value
$412,700
$376,000 - $454,000
$2,308/mo
Zestimate® history
Loading...
Owner options
Explore your selling options
What's special
Welcome to your country dream home situated on 5.78 acres. Features 3 bed, 2.5 bath and over 4300 sq.ft of finished living space. Main level boasts oak cabineted kitchen, sunroom with cathedral ceiling and wall of windows an adjoining family room for entertaining space, a cozy fireplaced living room, master bedroom suite with walk in closet, formal dining room, a private office with lots of built ins, laundry room with cabinets and mud sink. Upstairs you'll find 2 more nicely sized bedrooms and another full bath. Finished basement has another fireplace and ample space for private home theatre, game room or gym and a bonus room. Great place to make memories outdoors with fenced back yard, a 94 x 44 implement shed to store all your personal possessions and a unique horse barn with 4 stables, milking parlor, huge hay loft and storage area. Many repairs, new roof sliding door and septic pump, *Eligible for FreddieMac First Look Initiative through April 20, 2024*
Zillow last checked: 8 hours ago
Listing updated: June 14, 2024 at 08:55am
Listed by:
Terri Bailey 217-258-4663,
Coldwell Banker Classic Real Estate
Bought with:
Matt MacDonald, 475165592
Century 21 Kima Properties
Source: CIBR,MLS#: 6240722 Originating MLS: Central Illinois Board Of REALTORS
Originating MLS: Central Illinois Board Of REALTORS
Facts & features
Interior
Bedrooms & bathrooms
- Bedrooms: 3
- Bathrooms: 3
- Full bathrooms: 2
- 1/2 bathrooms: 1
Primary bedroom
- Description: Flooring: Carpet
- Level: Main
- Dimensions: 16.1 x 15.1
Bedroom
- Description: Flooring: Carpet
- Level: Upper
- Dimensions: 17.6 x 16.8
Bedroom
- Description: Flooring: Laminate
- Level: Upper
- Dimensions: 17.6 x 16.7
Primary bathroom
- Features: Tub Shower
- Level: Main
- Dimensions: 9 x 8
Bonus room
- Description: Flooring: Vinyl
- Level: Basement
- Dimensions: 17.7 x 13.4
Dining room
- Description: Flooring: Carpet
- Level: Main
- Dimensions: 15.6 x 12
Family room
- Description: Flooring: Carpet
- Level: Main
- Dimensions: 16.8 x 13.3
Other
- Features: Tub Shower
- Level: Upper
- Dimensions: 8 x 5
Half bath
- Description: Flooring: Vinyl
- Level: Main
- Dimensions: 3 x 4
Kitchen
- Description: Flooring: Ceramic Tile
- Level: Main
- Dimensions: 13.6 x 12
Laundry
- Description: Flooring: Vinyl
- Level: Main
- Dimensions: 11.8 x 9.2
Living room
- Description: Flooring: Carpet
- Level: Main
- Dimensions: 16.8 x 15.6
Office
- Description: Flooring: Carpet
- Level: Main
- Dimensions: 11.8 x 11.3
Recreation
- Description: Flooring: Vinyl
- Level: Basement
- Dimensions: 27.4 x 24
Sunroom
- Description: Flooring: Ceramic Tile
- Level: Main
- Dimensions: 24.1 x 9.8
Heating
- Geothermal
Cooling
- Geothermal
Appliances
- Included: Dishwasher, Electric Water Heater, Range
- Laundry: Main Level
Features
- Fireplace, Bath in Primary Bedroom, Main Level Primary, Walk-In Closet(s)
- Basement: Finished,Unfinished,Full,Sump Pump
- Number of fireplaces: 2
- Fireplace features: Family/Living/Great Room, Wood Burning
Interior area
- Total structure area: 4,351
- Total interior livable area: 4,351 sqft
- Finished area above ground: 3,059
- Finished area below ground: 1,292
Property
Parking
- Total spaces: 2
- Parking features: Attached, Garage
- Attached garage spaces: 2
Features
- Levels: One and One Half
- Patio & porch: Front Porch
- Exterior features: Fence
- Fencing: Yard Fenced
Lot
- Size: 5.78 Acres
Details
- Additional structures: Outbuilding
- Parcel number: 12000252000
- Zoning: AGR
- Special conditions: Real Estate Owned
Construction
Type & style
- Home type: SingleFamily
- Architectural style: Other
- Property subtype: Single Family Residence
Materials
- Vinyl Siding
- Foundation: Basement
- Roof: Asphalt,Shingle
Condition
- Year built: 1994
Utilities & green energy
- Sewer: Septic Tank
- Water: Public
Community & neighborhood
Location
- Region: Charleston
Other
Other facts
- Road surface type: Gravel
Price history
| Date | Event | Price |
|---|---|---|
| 6/14/2024 | Sold | $325,000+26.2%$75/sqft |
Source: | ||
| 12/11/2017 | Sold | $257,500-4.6%$59/sqft |
Source: | ||
| 10/16/2017 | Price change | $269,900-3.6%$62/sqft |
Source: CENTURY 21 KIMA Properties #6172382 Report a problem | ||
| 5/23/2017 | Listed for sale | $279,900+5.4%$64/sqft |
Source: CENTURY 21 KIMA Properties #6172382 Report a problem | ||
| 5/24/2007 | Sold | $265,500$61/sqft |
Source: Public Record Report a problem | ||
Public tax history
| Year | Property taxes | Tax assessment |
|---|---|---|
| 2024 | $6,454 +5.3% | $102,785 +9.5% |
| 2023 | $6,130 +5.9% | $93,868 +1.7% |
| 2022 | $5,787 +3.6% | $92,317 +11% |
Find assessor info on the county website
Neighborhood: 61920
Nearby schools
GreatSchools rating
- 4/10Jefferson Elementary SchoolGrades: PK,4-6Distance: 5 mi
- 6/10Charleston Middle SchoolGrades: 7-8Distance: 5.7 mi
- 3/10Charleston High SchoolGrades: 9-12Distance: 5.9 mi
Schools provided by the listing agent
- District: Charleston Dist. 1
Source: CIBR. This data may not be complete. We recommend contacting the local school district to confirm school assignments for this home.

Get pre-qualified for a loan
At Zillow Home Loans, we can pre-qualify you in as little as 5 minutes with no impact to your credit score.An equal housing lender. NMLS #10287.

