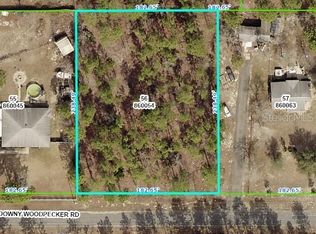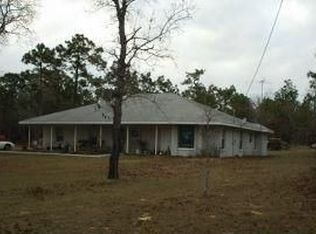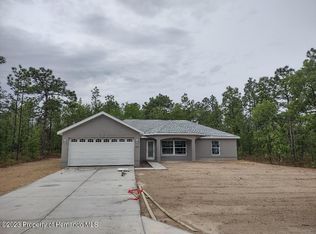Sold for $545,000 on 09/03/25
$545,000
13251 Downy Woodpecker Rd, Weeki Wachee, FL 34614
3beds
2,072sqft
Single Family Residence
Built in 2024
1 Acres Lot
$536,700 Zestimate®
$263/sqft
$2,557 Estimated rent
Home value
$536,700
$472,000 - $606,000
$2,557/mo
Zestimate® history
Loading...
Owner options
Explore your selling options
What's special
PALMWOOD COURTYARD HOME. Customized CABANA KEY model-just UNDER 1-year old! This Impressive and Immaculate home shows like a model! Over 50,000 dollars worth of upgrades...which do NOT include the upgraded pool package! Enlarged living area & expanded lanai. Double door entry to spacious, open-concept living area. Modern ceiling fans throughout. Magnificent custom kitchen featuring a large granite island, built in wall oven & microwave, & a gleaming stainless steel hood vent over 36-inch cooktop. Beautiful custom backsplash. Granite countertops. Farm-style sink. Soft close cabinets, Additional cabinets added, which include an appliance pantry w/rollout shelves & 2 electrical outlets allowing you to house & use your KitchenAid, air fryer, etc. The small butler pantry area is perfect for charging station or laptop area. French doors lead to the rear yard of this 1-acre+ property. Double doors lead to serene primary suite w/walk-in closet, & sliders for pool access. Primary bath has double vanities and attractive, spacious walk-in shower. Separate guest suite & bath open to large, courtyard area with beautiful pavers, & featuring a sparkling saltwater pool with sun-shelf, and custom, lighted columns w/waterfall effect. Outdoor fans & hose bib in courtyard area. Convenient service door leads to backyard. WHY WAIT TO BUILD? THIS IS A GREAT OPPORTUNITY! Cannot duplicate at this price! This quiet, sought after area just north of Tampa is a rural setting but still close to shopping, medical, golf and the beach.
Zillow last checked: 8 hours ago
Listing updated: September 03, 2025 at 10:55am
Listed by:
Nancy L. Brunette 352-584-3527,
Palmwood Realty Inc
Bought with:
Paid Reciprocal West Pasco BOR- Buyers
Paid Reciprocal Office
Source: HCMLS,MLS#: 2254703
Facts & features
Interior
Bedrooms & bathrooms
- Bedrooms: 3
- Bathrooms: 3
- Full bathrooms: 3
Primary bedroom
- Level: Main
- Area: 192
- Dimensions: 12x16
Bedroom 2
- Level: Main
- Area: 144
- Dimensions: 12x12
Bedroom 3
- Level: Main
- Area: 168
- Dimensions: 14x12
Dining room
- Level: Main
- Area: 144
- Dimensions: 12x12
Kitchen
- Level: Main
Living room
- Level: Main
- Area: 660
- Dimensions: 33x20
Heating
- Central, Electric
Cooling
- Central Air
Appliances
- Included: Dishwasher, Disposal, Electric Cooktop, Electric Range, Electric Water Heater, Microwave, Plumbed For Ice Maker, Refrigerator
- Laundry: Electric Dryer Hookup
Features
- Ceiling Fan(s), Double Vanity, Guest Suite, Kitchen Island, Open Floorplan, Pantry, Primary Bathroom - Shower No Tub, Master Downstairs, Split Bedrooms, Walk-In Closet(s), Split Plan
- Flooring: Tile, Vinyl
- Has fireplace: No
Interior area
- Total structure area: 2,072
- Total interior livable area: 2,072 sqft
Property
Parking
- Total spaces: 2
- Parking features: Attached, Garage, Garage Door Opener
- Attached garage spaces: 2
Features
- Levels: One
- Stories: 1
- Patio & porch: Patio, Screened
- Exterior features: Courtyard
- Has private pool: Yes
- Pool features: In Ground, Salt Water, Screen Enclosure
- Has view: Yes
- View description: Trees/Woods
Lot
- Size: 1 Acres
- Features: Cleared
Details
- Parcel number: R16 221 18 1846 0000 0560
- Zoning: PDP Rural
- Zoning description: Planned Development Project-Rural
- Special conditions: Standard
Construction
Type & style
- Home type: SingleFamily
- Architectural style: Ranch
- Property subtype: Single Family Residence
Materials
- Block, Stucco
- Roof: Shingle
Condition
- New construction: No
- Year built: 2024
Utilities & green energy
- Electric: 220 Volts
- Sewer: Septic Tank
- Water: Well
- Utilities for property: Cable Available, Electricity Connected, Water Connected
Community & neighborhood
Security
- Security features: Smoke Detector(s)
Location
- Region: Weeki Wachee
- Subdivision: Green Hammock Sub Unit 2
Other
Other facts
- Listing terms: Cash,Conventional,FHA,USDA Loan,VA Loan
- Road surface type: Asphalt, Paved
Price history
| Date | Event | Price |
|---|---|---|
| 9/3/2025 | Sold | $545,000$263/sqft |
Source: | ||
| 7/31/2025 | Pending sale | $545,000$263/sqft |
Source: | ||
| 7/26/2025 | Listed for sale | $545,000$263/sqft |
Source: | ||
| 7/22/2025 | Pending sale | $545,000$263/sqft |
Source: | ||
| 7/19/2025 | Listed for sale | $545,000+948.1%$263/sqft |
Source: | ||
Public tax history
| Year | Property taxes | Tax assessment |
|---|---|---|
| 2024 | $1,078 +62.6% | $41,382 |
| 2023 | $663 +29.2% | $41,382 +58.3% |
| 2022 | $513 +65.1% | $26,136 +181.7% |
Find assessor info on the county website
Neighborhood: 34614
Nearby schools
GreatSchools rating
- 5/10Winding Waters K-8Grades: PK-8Distance: 4.4 mi
- 3/10Weeki Wachee High SchoolGrades: 9-12Distance: 4.6 mi
Schools provided by the listing agent
- Elementary: Winding Waters K-8
- Middle: Winding Waters K-8
- High: Weeki Wachee
Source: HCMLS. This data may not be complete. We recommend contacting the local school district to confirm school assignments for this home.
Get a cash offer in 3 minutes
Find out how much your home could sell for in as little as 3 minutes with a no-obligation cash offer.
Estimated market value
$536,700
Get a cash offer in 3 minutes
Find out how much your home could sell for in as little as 3 minutes with a no-obligation cash offer.
Estimated market value
$536,700


