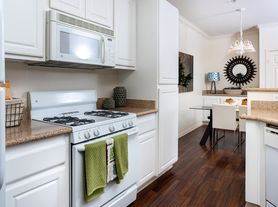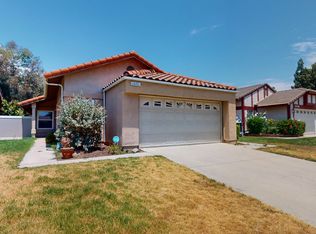GORGEOUS Barndominium walking distance to Etiwanda High School on clean cul-de-sac. Looking for a large single story home with that farmhouse feel? This is it!! You will love all of the beautification that has gone into this incredible property. Some of the upgrades include: luxury vinyl plank throughout, spacious bedrooms all with walk in closets, primary suite with 2 walk in closets, BRAND NEW energy efficient HVAC units just installed w/touch screen Nest thermostats, 1 for the bedrooms, the other for the kitchen and main living area. 8 foot double glass mahogany entry doors, Ring doorbell, remodeled bathrooms with frameless glass shower doors, neutral paint, tankless water heater, interior laundry room/walk in pantry. Rear yard is completely fenced in and offers concrete slab. Strung exterior white lights with wired light switch inside to enjoy the sunsets on the patio. This one is a PINTREST DREAM!! Things to know: this home has no garage, and has shared utilities with front occupant. There is no grass or landscape, what you see is how it looks. Call for more info - this one is rare and so much fun!!
House for rent
$3,500/mo
13253 Owens Ct, Rancho Cucamonga, CA 91739
3beds
2,283sqft
Price may not include required fees and charges.
Singlefamily
Available now
Cats, small dogs OK
Central air
In unit laundry
-- Parking
Fireplace
What's special
Farmhouse feelLarge single story homeNeutral paintSunsets on the patioClean cul-de-sacStrung exterior white lightsTankless water heater
- 39 days |
- -- |
- -- |
Travel times
Renting now? Get $1,000 closer to owning
Unlock a $400 renter bonus, plus up to a $600 savings match when you open a Foyer+ account.
Offers by Foyer; terms for both apply. Details on landing page.
Facts & features
Interior
Bedrooms & bathrooms
- Bedrooms: 3
- Bathrooms: 2
- Full bathrooms: 2
Rooms
- Room types: Family Room, Pantry
Heating
- Fireplace
Cooling
- Central Air
Appliances
- Included: Dishwasher, Microwave, Oven, Refrigerator, Stove
- Laundry: In Unit, Inside, Laundry Room
Features
- High Ceilings, Primary Suite, Walk-In Closet(s), Walk-In Pantry
- Has fireplace: Yes
Interior area
- Total interior livable area: 2,283 sqft
Property
Parking
- Details: Contact manager
Features
- Stories: 1
- Exterior features: Contact manager
Construction
Type & style
- Home type: SingleFamily
- Property subtype: SingleFamily
Materials
- Roof: Composition
Condition
- Year built: 1985
Community & HOA
Location
- Region: Rancho Cucamonga
Financial & listing details
- Lease term: 12 Months,6 Months,Negotiable
Price history
| Date | Event | Price |
|---|---|---|
| 10/2/2025 | Price change | $3,500-5.4%$2/sqft |
Source: CRMLS #CV25195121 | ||
| 9/9/2025 | Price change | $3,700-7.5%$2/sqft |
Source: CRMLS #CV25195121 | ||
| 8/29/2025 | Listed for rent | $4,000$2/sqft |
Source: CRMLS #CV25195121 | ||

