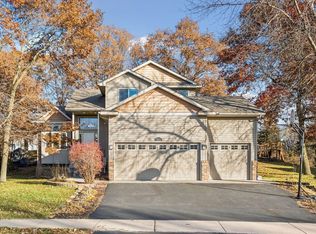Gorgeous inside and out! Living room with a fireplace and vaulted ceilings. Dining room walks out to deck. Spacious kitchen with island, custom oak cabinets, upgraded lighting and oak flooring throughout. Backyard is peaceful and perfect for entertaining.
This property is off market, which means it's not currently listed for sale or rent on Zillow. This may be different from what's available on other websites or public sources.

