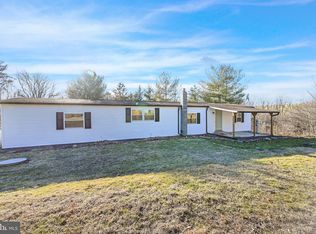Sold for $355,000
$355,000
13255 Stamper Rd, Brogue, PA 17309
3beds
2,432sqft
Single Family Residence
Built in 1986
0.72 Acres Lot
$387,700 Zestimate®
$146/sqft
$2,014 Estimated rent
Home value
$387,700
$368,000 - $407,000
$2,014/mo
Zestimate® history
Loading...
Owner options
Explore your selling options
What's special
Welcome Home! This well maintained split foyer is awaiting the arrival of it's new owners. Main floor supports a country Kitchen with a large opening to the Living Room. Three bedrooms and one bath on this main level. Freshly painted through most of the home with some upgrades and replacements like the newer Kitchen, newer roof & downspouts, newer well pump, newer windows and some doors, remodeled lower level with full bath, office area and bonus room. The winter nights will be cozy with the wood stove burning to keep you toasty and warm. Wonderful outside living space with the nature surrounding you. Having a carport, shed and workshop for storage and tinker in.
Zillow last checked: 8 hours ago
Listing updated: April 19, 2024 at 01:54pm
Listed by:
Elaine Bush 717-858-5972,
Berkshire Hathaway HomeServices Homesale Realty,
Listing Team: The Elaine Bush Team, Co-Listing Team: The Elaine Bush Team,Co-Listing Agent: Michael J. Rogers 443-883-0084,
Berkshire Hathaway HomeServices Homesale Realty
Bought with:
Gail Gardner, RS323629
Berkshire Hathaway HomeServices Homesale Realty
Source: Bright MLS,MLS#: PAYK2046404
Facts & features
Interior
Bedrooms & bathrooms
- Bedrooms: 3
- Bathrooms: 2
- Full bathrooms: 2
- Main level bathrooms: 1
- Main level bedrooms: 3
Basement
- Area: 1216
Heating
- Forced Air, Wood Stove, Propane
Cooling
- Central Air, Electric
Appliances
- Included: Microwave, Dishwasher, Oven/Range - Gas, Electric Water Heater
- Laundry: Lower Level
Features
- Ceiling Fan(s), Combination Kitchen/Dining, Kitchen Island, Recessed Lighting
- Flooring: Carpet, Laminate
- Windows: Window Treatments
- Basement: Partial,Finished,Heated,Exterior Entry,Walk-Out Access,Water Proofing System
- Has fireplace: No
- Fireplace features: Wood Burning Stove
Interior area
- Total structure area: 2,432
- Total interior livable area: 2,432 sqft
- Finished area above ground: 1,216
- Finished area below ground: 1,216
Property
Parking
- Total spaces: 4
- Parking features: Driveway
- Uncovered spaces: 4
Accessibility
- Accessibility features: Accessible Doors
Features
- Levels: Split Foyer,Two
- Stories: 2
- Pool features: None
Lot
- Size: 0.72 Acres
- Features: Rural
Details
- Additional structures: Above Grade, Below Grade
- Parcel number: 21000FM0045F000000
- Zoning: AGRICULTURAL
- Special conditions: Standard
Construction
Type & style
- Home type: SingleFamily
- Property subtype: Single Family Residence
Materials
- Aluminum Siding
- Foundation: Block
- Roof: Architectural Shingle
Condition
- Very Good
- New construction: No
- Year built: 1986
Utilities & green energy
- Electric: 200+ Amp Service
- Sewer: On Site Septic
- Water: Private
Community & neighborhood
Location
- Region: Brogue
- Subdivision: Chanceford Twp
- Municipality: CHANCEFORD TWP
Other
Other facts
- Listing agreement: Exclusive Right To Sell
- Listing terms: Cash,FHA,Conventional,VA Loan
- Ownership: Fee Simple
Price history
| Date | Event | Price |
|---|---|---|
| 9/22/2023 | Sold | $355,000+1.4%$146/sqft |
Source: | ||
| 8/7/2023 | Pending sale | $350,000$144/sqft |
Source: | ||
| 8/6/2023 | Listed for sale | $350,000+180%$144/sqft |
Source: | ||
| 10/2/2003 | Sold | $125,000$51/sqft |
Source: Public Record Report a problem | ||
Public tax history
| Year | Property taxes | Tax assessment |
|---|---|---|
| 2025 | $3,981 +3.3% | $129,430 |
| 2024 | $3,854 | $129,430 |
| 2023 | $3,854 +3.5% | $129,430 |
Find assessor info on the county website
Neighborhood: 17309
Nearby schools
GreatSchools rating
- 4/10Clearview El SchoolGrades: K-6Distance: 1.7 mi
- 5/10Red Lion Area Junior High SchoolGrades: 7-8Distance: 6.6 mi
- 6/10Red Lion Area Senior High SchoolGrades: 9-12Distance: 6.4 mi
Schools provided by the listing agent
- Middle: Red Lion Area Junior
- High: Red Lion Area Senior
- District: Red Lion Area
Source: Bright MLS. This data may not be complete. We recommend contacting the local school district to confirm school assignments for this home.
Get pre-qualified for a loan
At Zillow Home Loans, we can pre-qualify you in as little as 5 minutes with no impact to your credit score.An equal housing lender. NMLS #10287.
Sell for more on Zillow
Get a Zillow Showcase℠ listing at no additional cost and you could sell for .
$387,700
2% more+$7,754
With Zillow Showcase(estimated)$395,454
