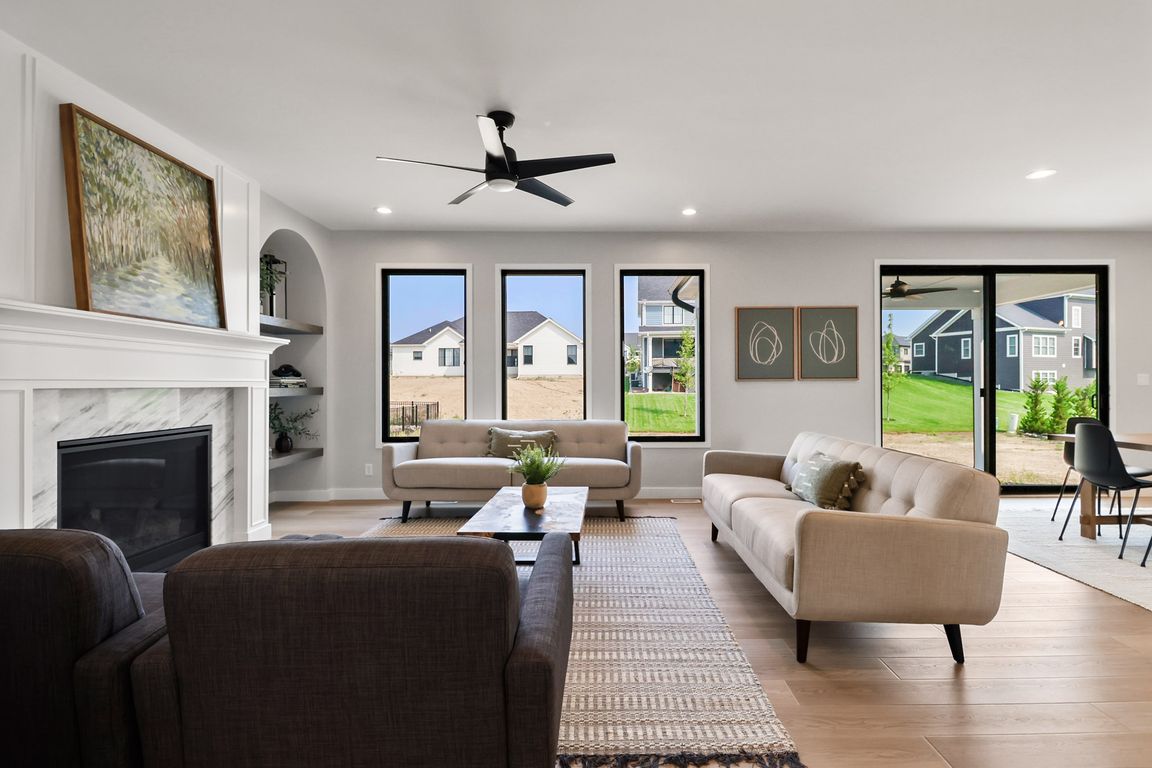
Active
$869,900
4beds
3,370sqft
13256 Waterleaf Dr, Saint John, IN 46373
4beds
3,370sqft
Single family residence
Built in 2024
0.28 Acres
3 Garage spaces
$258 price/sqft
$490 annually HOA fee
What's special
Full basementAttached garageNatural surroundingsCurb appealScenic viewsLuxurious primary suiteSpa like bath
MOVE IN READY!!Welcome to 13256 Waterleaf Drive Luxury Living in The Preserve of St. John, IndianaStep into style, space, and sophistication with this stunning 5 bedroom, 4 bath home located in the highly sought after Preserve subdivision. Boasting 3,370 sq ft of well designed living space, this beautifully appointed home ...
- 246 days
- on Zillow |
- 781 |
- 26 |
Source: NIRA,MLS#: 814287
Travel times
Family Room
Kitchen
Primary Bedroom
Zillow last checked: 7 hours ago
Listing updated: August 22, 2025 at 02:24pm
Listed by:
Stephen Bardoczi,
McColly Real Estate 219-322-5508,
Dawn Veness,
McColly Real Estate
Source: NIRA,MLS#: 814287
Facts & features
Interior
Bedrooms & bathrooms
- Bedrooms: 4
- Bathrooms: 4
- Full bathrooms: 3
- 1/2 bathrooms: 1
Rooms
- Room types: Bedroom 2, Other Room, Primary Bedroom, Dining Room, Laundry, Kitchen, Great Room, Bedroom 5, Bedroom 4, Bedroom 3
Primary bedroom
- Area: 304
- Dimensions: 19.0 x 16.0
Bedroom 2
- Area: 143
- Dimensions: 13.0 x 11.0
Bedroom 3
- Area: 144
- Dimensions: 12.0 x 12.0
Bedroom 4
- Area: 144
- Dimensions: 12.0 x 12.0
Bedroom 5
- Area: 150
- Dimensions: 15.0 x 10.0
Dining room
- Description: Dinette
- Area: 176
- Dimensions: 16.0 x 11.0
Great room
- Area: 496
- Dimensions: 31.0 x 16.0
Kitchen
- Area: 176
- Dimensions: 16.0 x 11.0
Laundry
- Area: 56
- Dimensions: 8.0 x 7.0
Other
- Description: Pantry
- Area: 66
- Dimensions: 11.0 x 6.0
Heating
- Forced Air
Appliances
- Included: Dishwasher, Range Hood, Stainless Steel Appliance(s), Refrigerator, Microwave, Gas Water Heater, Freezer, Disposal
- Laundry: Gas Dryer Hookup, Washer Hookup, Upper Level, Sink, Laundry Room
Features
- Cathedral Ceiling(s), Tray Ceiling(s), Walk-In Closet(s), Vaulted Ceiling(s), Granite Counters, Soaking Tub, Recessed Lighting, Pantry, Open Floorplan, Kitchen Island, High Ceilings, Entrance Foyer, Double Vanity, Ceiling Fan(s)
- Windows: Insulated Windows
- Basement: Bath/Stubbed,Unfinished,Full,Sump Pump,Storage Space
- Number of fireplaces: 1
- Fireplace features: Great Room
Interior area
- Total structure area: 3,370
- Total interior livable area: 3,370 sqft
- Finished area above ground: 3,370
Property
Parking
- Total spaces: 3
- Parking features: Driveway, On Street, Garage Faces Front, Garage Door Opener
- Garage spaces: 3
- Has uncovered spaces: Yes
Features
- Levels: Two
- Patio & porch: Front Porch, Patio
- Exterior features: Lighting, Rain Gutters, Other
- Pool features: None
- Has view: Yes
- View description: Neighborhood
Lot
- Size: 0.28 Acres
- Dimensions: 77.75 x 145.32
- Features: Back Yard, Sprinklers In Front, Sprinklers In Rear, Front Yard
Details
- Parcel number: 451131402011000035
Construction
Type & style
- Home type: SingleFamily
- Architectural style: Traditional
- Property subtype: Single Family Residence
Condition
- New construction: Yes
- Year built: 2024
Utilities & green energy
- Electric: 200+ Amp Service
- Sewer: Public Sewer
- Water: Public
- Utilities for property: Cable Available, Sewer Available, Water Connected, Underground Utilities, Sewer Connected, Natural Gas Connected, Natural Gas Available, Electricity Connected, Cable Connected
Community & HOA
Community
- Features: Curbs
- Security: Security Lights, Smoke Detector(s)
- Subdivision: The Preserve
HOA
- Has HOA: Yes
- Amenities included: Jogging Path, Playground, Park, Management, Maintenance Grounds, Landscaping
- Services included: Maintenance Grounds
- HOA fee: $490 annually
- HOA name: Schilling develoment
- HOA phone: 219-365-6000
Location
- Region: Saint John
Financial & listing details
- Price per square foot: $258/sqft
- Tax assessed value: $600
- Annual tax amount: $550
- Date on market: 12/24/2024
- Listing agreement: Exclusive Right To Sell
- Listing terms: Cash,VA Loan,FHA,Conventional
- Road surface type: Asphalt