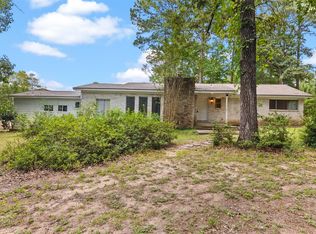WOW! This rental includes a beautifully updated home featuring 3 bedrooms plus a versatile mother-in-law suite (home office) and an adjacent extra lot offering a storage shed, ample parking, RV and boat parking, and additional storage space! The main house showcases a newly added living area with soaring ceilings, large windows by the foyer, and a multi-light electric fireplace. The open-concept kitchen is a chef's dream w rich espresso cabinetry, stainless steel appliances, quartz countertops, a 5-burner gas range, and an oversized island that flows seamlessly into the living area. The primary suite w a spa-like retreat with dual mosaic basin vanities, a garden tub, a frameless glass shower, and a custom walk-in closet. The in-law suite (or home office) includes its own kitchenette, a bathroom with a frameless glass shower, and a washer/dryer connection inside its walk-in closet. Enjoy serene water views from the peaceful courtyard. Hurry this is a rare find and an incredible deal!
Copyright notice - Data provided by HAR.com 2022 - All information provided should be independently verified.
House for rent
$2,150/mo
13257 Bridgeview Ln, Montgomery, TX 77356
4beds
1,804sqft
Price may not include required fees and charges.
Singlefamily
Available now
-- Pets
Electric, ceiling fan
Electric dryer hookup laundry
2 Attached garage spaces parking
Natural gas, fireplace
What's special
- 19 days
- on Zillow |
- -- |
- -- |
Travel times
Looking to buy when your lease ends?
See how you can grow your down payment with up to a 6% match & 4.15% APY.
Facts & features
Interior
Bedrooms & bathrooms
- Bedrooms: 4
- Bathrooms: 3
- Full bathrooms: 3
Heating
- Natural Gas, Fireplace
Cooling
- Electric, Ceiling Fan
Appliances
- Included: Dishwasher, Disposal, Microwave, Oven, Range, Refrigerator
- Laundry: Electric Dryer Hookup, Hookups, Washer Hookup
Features
- All Bedrooms Down, Ceiling Fan(s), Formal Entry/Foyer, High Ceilings, Primary Bed - 1st Floor, Sitting Area, Walk In Closet, Walk-In Closet(s)
- Flooring: Tile
- Has fireplace: Yes
Interior area
- Total interior livable area: 1,804 sqft
Property
Parking
- Total spaces: 2
- Parking features: Attached, Covered
- Has attached garage: Yes
- Details: Contact manager
Features
- Stories: 1
- Exterior features: 1 Living Area, Additional Parking, All Bedrooms Down, Architecture Style: Contemporary/Modern, Attached, Back Yard, Boat, ENERGY STAR Qualified Appliances, Electric, Electric Dryer Hookup, Entry, Formal Entry/Foyer, Garage Door Opener, Guest Room, Guest Room Available, Heating: Gas, High Ceilings, Insulated/Low-E windows, Living Area - 1st Floor, Lot Features: Back Yard, Subdivided, Patio/Deck, Primary Bed - 1st Floor, Quarters/Guest House, RV Access/Parking, Screens, Sitting Area, Subdivided, Trash Pick Up, Utility Room, Walk In Closet, Walk-In Closet(s), Washer Hookup, Window Coverings
Details
- Parcel number: 34170004000
Construction
Type & style
- Home type: SingleFamily
- Property subtype: SingleFamily
Condition
- Year built: 2017
Community & HOA
Location
- Region: Montgomery
Financial & listing details
- Lease term: Long Term,12 Months
Price history
| Date | Event | Price |
|---|---|---|
| 8/1/2025 | Listed for rent | $2,150-1.8%$1/sqft |
Source: | ||
| 8/1/2025 | Listing removed | $2,190$1/sqft |
Source: | ||
| 7/18/2025 | Listed for rent | $2,190$1/sqft |
Source: | ||
| 7/18/2025 | Listing removed | $2,190$1/sqft |
Source: | ||
| 7/17/2025 | Price change | $2,190-4.6%$1/sqft |
Source: | ||
![[object Object]](https://photos.zillowstatic.com/fp/cf11e1efedb56ec0fb763d9a5296e723-p_i.jpg)
