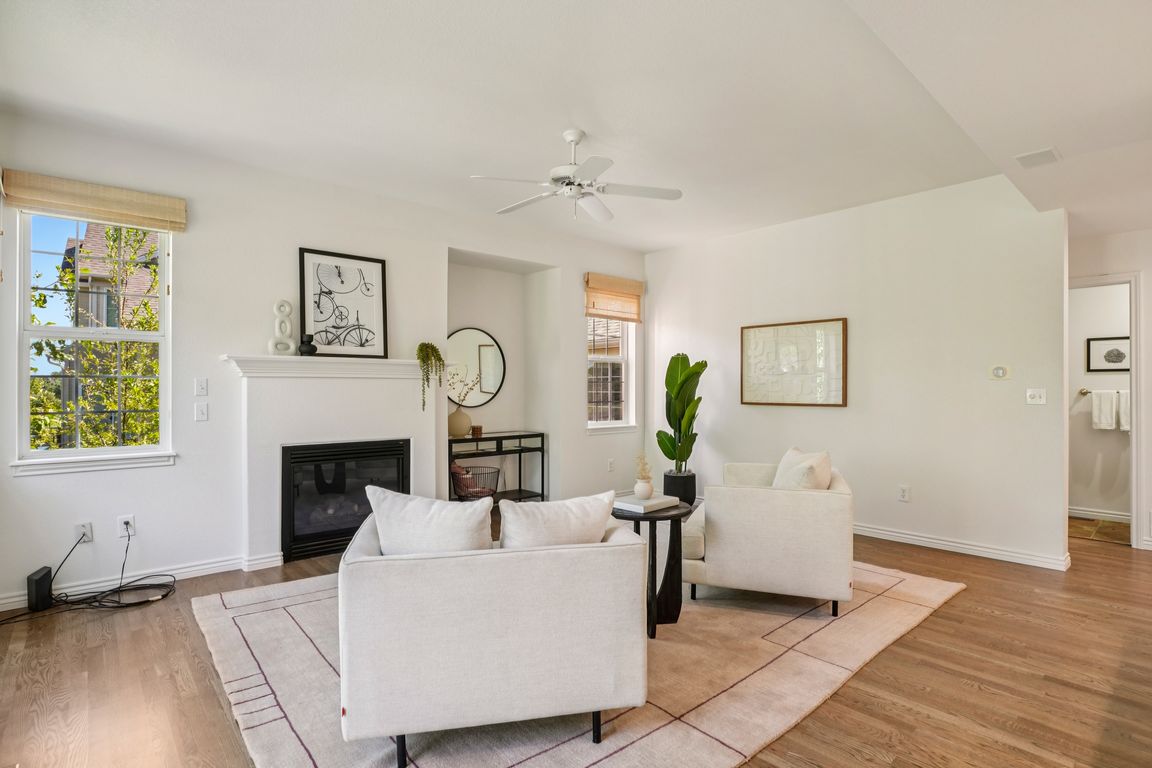
For salePrice cut: $50.5K (9/3)
$1,099,500
4beds
3,332sqft
2561 Lexington St, Lafayette, CO 80026
4beds
3,332sqft
Residential-detached, residential
Built in 1997
9,667 sqft
3 Attached garage spaces
$330 price/sqft
$92 monthly HOA fee
What's special
Evergreen treesWalkout basementCovered front porchFresh and modern paintSouth-facing drivewayBrand new carpetGenerously sized bedrooms
Charming curb appeal welcomes you to this 4 BR, 4 BA home with a walkout basement and 3 car garage in the desirable Indian Peaks neighborhood of Lafayette. A south-facing driveway and covered front porch, perfect for enjoying your morning coffee, invite you into this lovingly renovated home backing to the ...
- 22 days
- on Zillow |
- 1,101 |
- 71 |
Likely to sell faster than
Source: IRES,MLS#: 1041980
Travel times
Family Room
Kitchen
Primary Bedroom
Zillow last checked: 7 hours ago
Listing updated: September 09, 2025 at 08:54am
Listed by:
Brian Sundberg 303-931-5483,
Compass - Boulder,
Karen Schaefer 949-355-3490,
Compass - Boulder
Source: IRES,MLS#: 1041980
Facts & features
Interior
Bedrooms & bathrooms
- Bedrooms: 4
- Bathrooms: 4
- Full bathrooms: 3
- 1/2 bathrooms: 1
Primary bedroom
- Area: 608
- Dimensions: 32 x 19
Bedroom 2
- Area: 182
- Dimensions: 14 x 13
Bedroom 3
- Area: 210
- Dimensions: 15 x 14
Bedroom 4
- Area: 208
- Dimensions: 16 x 13
Dining room
- Area: 208
- Dimensions: 16 x 13
Family room
- Area: 340
- Dimensions: 20 x 17
Kitchen
- Area: 285
- Dimensions: 19 x 15
Living room
- Area: 195
- Dimensions: 15 x 13
Heating
- Forced Air
Cooling
- Central Air, Ceiling Fan(s)
Appliances
- Included: Gas Range/Oven, Dishwasher, Refrigerator, Washer, Dryer, Microwave, Disposal
- Laundry: Washer/Dryer Hookups, Main Level
Features
- Satellite Avail, High Speed Internet, Eat-in Kitchen, Separate Dining Room, Cathedral/Vaulted Ceilings, Open Floorplan, Pantry, Walk-In Closet(s), High Ceilings, Open Floor Plan, Walk-in Closet, 9ft+ Ceilings
- Flooring: Wood, Wood Floors, Vinyl, Carpet
- Windows: Window Coverings, Double Pane Windows
- Basement: Full,Partially Finished,Walk-Out Access
- Has fireplace: Yes
- Fireplace features: Gas, Family/Recreation Room Fireplace, Master Bedroom
Interior area
- Total structure area: 3,332
- Total interior livable area: 3,332 sqft
- Finished area above ground: 2,332
- Finished area below ground: 1,000
Video & virtual tour
Property
Parking
- Total spaces: 3
- Parking features: Garage Door Opener
- Attached garage spaces: 3
- Details: Garage Type: Attached
Features
- Levels: Two
- Stories: 2
- Patio & porch: Patio, Deck
- Fencing: Fenced,Wood
Lot
- Size: 9,667 Square Feet
- Features: Curbs, Gutters, Sidewalks, Lawn Sprinkler System, Level, On Golf Course, Within City Limits
Details
- Parcel number: R0128442
- Zoning: SFR
- Special conditions: Private Owner
Construction
Type & style
- Home type: SingleFamily
- Architectural style: Contemporary/Modern
- Property subtype: Residential-Detached, Residential
Materials
- Wood/Frame, Composition Siding, Painted/Stained
- Roof: Composition
Condition
- Not New, Previously Owned
- New construction: No
- Year built: 1997
Utilities & green energy
- Electric: Electric, Xcel Energy
- Gas: Natural Gas, Xcel Energy
- Sewer: City Sewer
- Water: City Water, City of Lafayette
- Utilities for property: Natural Gas Available, Electricity Available, Cable Available
Community & HOA
Community
- Features: Park
- Subdivision: Indian Peaks Flg 11
HOA
- Has HOA: Yes
- Services included: Management
- HOA fee: $92 monthly
Location
- Region: Lafayette
Financial & listing details
- Price per square foot: $330/sqft
- Tax assessed value: $1,042,900
- Annual tax amount: $5,865
- Date on market: 8/21/2025
- Listing terms: Cash,Conventional
- Electric utility on property: Yes
- Road surface type: Paved, Asphalt