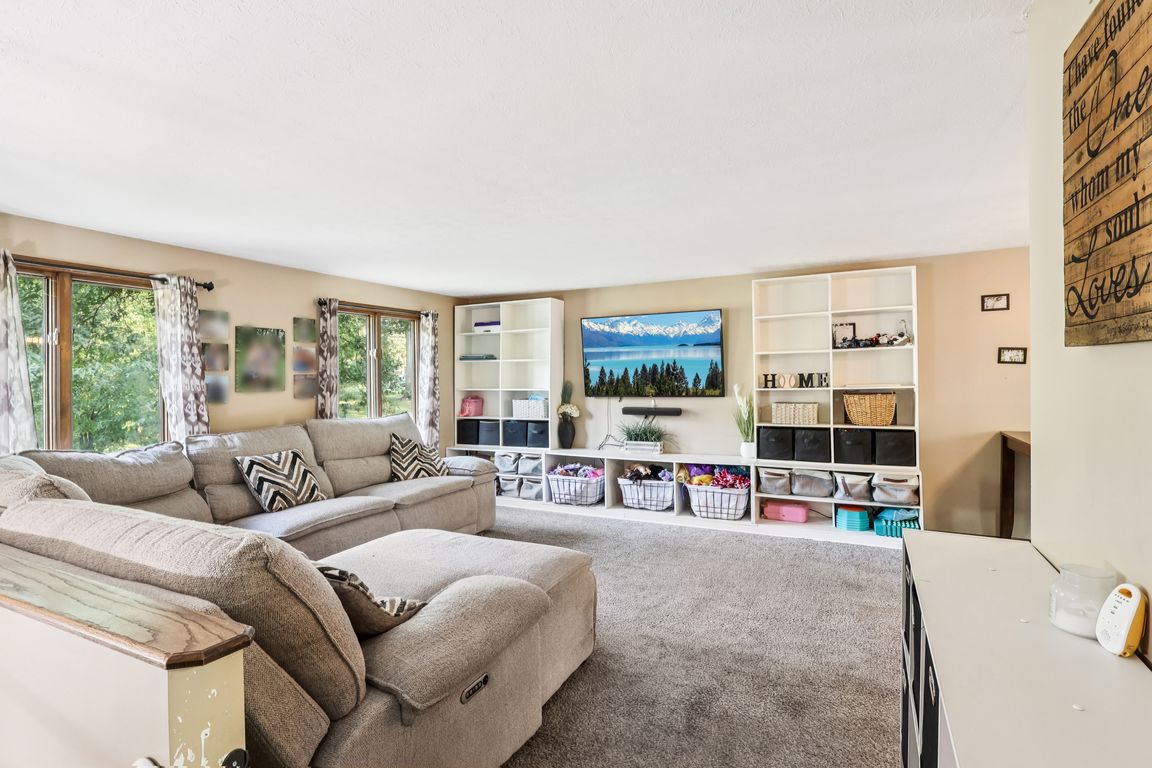
For salePrice cut: $5K (8/5)
$264,900
3beds
1,728sqft
13259 Fern Ave NW, Hartville, OH 44632
3beds
1,728sqft
Single family residence
Built in 1979
0.33 Acres
2 Attached garage spaces
$153 price/sqft
What's special
Large family roomPrivate master bathEfficient floor planBrick-walled wood burnerNewer lvp flooring
Are you ready for your new life in Lake Schools? Here is the opportunity! This efficient floor plan provides an open living/dining/kitchen area with newer LVP flooring, counters, sink, garbage disposal, and pantry. There are also sliders from this spacious living area that flow out to the deck which overlooks a ...
- 20 days
- on Zillow |
- 2,760 |
- 248 |
Source: MLS Now,MLS#: 5141458Originating MLS: Akron Cleveland Association of REALTORS
Travel times
Kitchen
Living Room
Zillow last checked: 7 hours ago
Listing updated: 20 hours ago
Listed by:
Jesse Allison 330-717-6850 jesseallison@howardhanna.com,
Howard Hanna
Source: MLS Now,MLS#: 5141458Originating MLS: Akron Cleveland Association of REALTORS
Facts & features
Interior
Bedrooms & bathrooms
- Bedrooms: 3
- Bathrooms: 3
- Full bathrooms: 2
- 1/2 bathrooms: 1
- Main level bathrooms: 2
- Main level bedrooms: 3
Primary bedroom
- Description: Flooring: Carpet
- Level: First
- Dimensions: 15 x 12
Bedroom
- Description: Flooring: Carpet
- Level: First
- Dimensions: 11 x 11
Bedroom
- Description: Flooring: Carpet
- Level: First
- Dimensions: 11 x 11
Eat in kitchen
- Description: Flooring: Luxury Vinyl Tile
- Level: First
- Dimensions: 23 x 12
Family room
- Description: Flooring: Luxury Vinyl Tile
- Level: Lower
- Dimensions: 15 x 22
Living room
- Description: Flooring: Carpet
- Level: First
- Dimensions: 16 x 15
Heating
- Forced Air, Gas
Cooling
- Central Air
Features
- Basement: Finished,Walk-Out Access
- Number of fireplaces: 1
Interior area
- Total structure area: 1,728
- Total interior livable area: 1,728 sqft
- Finished area above ground: 1,728
Video & virtual tour
Property
Parking
- Parking features: Attached, Garage
- Attached garage spaces: 2
Features
- Levels: Two,Multi/Split
- Stories: 2
- Fencing: Back Yard,Full
Lot
- Size: 0.33 Acres
Details
- Parcel number: 02203050
Construction
Type & style
- Home type: SingleFamily
- Architectural style: Bi-Level
- Property subtype: Single Family Residence
Materials
- Brick, Wood Siding
- Roof: Asphalt,Fiberglass
Condition
- Year built: 1979
Utilities & green energy
- Sewer: Public Sewer
- Water: Well
Community & HOA
Community
- Subdivision: Cloverleaf West
HOA
- Has HOA: No
Location
- Region: Hartville
Financial & listing details
- Price per square foot: $153/sqft
- Tax assessed value: $216,000
- Annual tax amount: $3,616
- Date on market: 7/23/2025
- Listing agreement: Exclusive Right To Sell