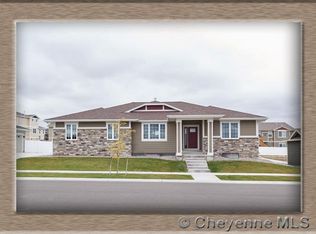Featured in the 2016 Parade of homes, this home is as gorgeous as the day it was completed! Stunning modern finishes throughout with super functional, open layout. High-end features in every room - from the master suite to the kitchen to even the laundry room! The basement is finished to allow separate spaces for movie watching and game playing. Still tons of unfinished area and a huge 4th bedroom/3rd bath - perfect for guests or teenagers! All of this WITH a 3 car garage. Call today to see this one!
This property is off market, which means it's not currently listed for sale or rent on Zillow. This may be different from what's available on other websites or public sources.

