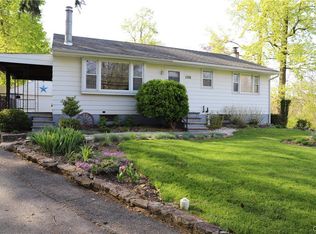Sold for $392,000
$392,000
1326 Blue Barn Rd, Allentown, PA 18104
3beds
2,867sqft
Single Family Residence
Built in 1966
0.26 Acres Lot
$397,300 Zestimate®
$137/sqft
$2,423 Estimated rent
Home value
$397,300
$358,000 - $441,000
$2,423/mo
Zestimate® history
Loading...
Owner options
Explore your selling options
What's special
Welcome home to this beautifully maintained ranch-style gem nestled in desirable Parkland School District! This 3-bedroom, 2-bath home offers the perfect blend of comfort, style, and location—ideal for anyone looking to enjoy single-level living with exceptional bonus space. Step inside to find an inviting open layout with abundant natural light, hardwood floors, and a spacious living area perfect for both relaxing and entertaining. The updated kitchen features stainless steel appliances, ample cabinetry, and a sizable dining area. A standout feature is the large, bright four-season sunroom, offering year-round enjoyment with vaulted ceiling, tons of windows and natural light. The rest of the main level with hardwood floors, features a spacious primary bedroom, 2 other nicely sized bedrooms, an updated main bath, and plentiful closet space. Downstairs, you’ll discover a fully finished basement designed for entertaining and everyday comfort. It features durable LVP flooring, a wet bar, a cozy double-sided fireplace, a versatile additional room, laundry room, and another full bathroom. Outside, enjoy a fenced backyard with a deck—ideal for summer barbecues or peaceful morning coffee. The attached garage and large driveway provide plenty of parking and storage. Don’t miss this opportunity to own a beautifully updated home with tons of functional space in a prime location. Schedule your private showing today!
Zillow last checked: 8 hours ago
Listing updated: June 24, 2025 at 08:19am
Listed by:
Ryan S. Miller 610-349-3953,
BHHS Fox & Roach Macungie
Bought with:
Meredith Gardner, RS331278
Realty One Group Supreme
Source: GLVR,MLS#: 758094 Originating MLS: Lehigh Valley MLS
Originating MLS: Lehigh Valley MLS
Facts & features
Interior
Bedrooms & bathrooms
- Bedrooms: 3
- Bathrooms: 2
- Full bathrooms: 2
Primary bedroom
- Level: First
- Dimensions: 13.00 x 12.00
Bedroom
- Level: First
- Dimensions: 13.00 x 10.00
Bedroom
- Level: First
- Dimensions: 10.00 x 10.00
Den
- Level: Basement
- Dimensions: 13.00 x 11.00
Dining room
- Level: First
- Dimensions: 12.00 x 7.00
Family room
- Description: Wet bar area in basement w/fireplace
- Level: Basement
- Dimensions: 15.00 x 12.00
Other
- Level: First
- Dimensions: 10.00 x 4.00
Other
- Level: Basement
- Dimensions: 8.00 x 6.00
Kitchen
- Level: First
- Dimensions: 10.00 x 8.00
Laundry
- Level: Basement
- Dimensions: 13.00 x 7.00
Living room
- Level: First
- Dimensions: 18.00 x 12.00
Recreation
- Description: Large area in basement
- Level: Basement
- Dimensions: 24.00 x 11.00
Sunroom
- Level: First
- Dimensions: 19.00 x 14.00
Heating
- Baseboard, Ceiling, Electric, Radiant
Cooling
- Attic Fan, Central Air, Ceiling Fan(s)
Appliances
- Included: Dishwasher, Electric Dryer, Electric Oven, Electric Range, Electric Water Heater, Disposal, Refrigerator, Washer
- Laundry: Electric Dryer Hookup, Lower Level
Features
- Wet Bar, Cathedral Ceiling(s), Dining Area, High Ceilings, Vaulted Ceiling(s)
- Flooring: Carpet, Hardwood, Linoleum, Luxury Vinyl, Luxury VinylPlank, Tile
- Basement: Full,Finished,Sump Pump,Rec/Family Area
- Has fireplace: Yes
- Fireplace features: Lower Level, Wood Burning
Interior area
- Total interior livable area: 2,867 sqft
- Finished area above ground: 1,612
- Finished area below ground: 1,255
Property
Parking
- Total spaces: 1
- Parking features: Attached, Driveway, Garage, Garage Door Opener
- Attached garage spaces: 1
- Has uncovered spaces: Yes
Features
- Levels: One
- Stories: 1
- Patio & porch: Deck, Porch
- Exterior features: Deck, Fence, Porch
- Fencing: Yard Fenced
Lot
- Size: 0.26 Acres
Details
- Parcel number: 546698475181 1
- Zoning: R2-Low Density Residentia
- Special conditions: None
Construction
Type & style
- Home type: SingleFamily
- Architectural style: Ranch
- Property subtype: Single Family Residence
Materials
- Brick, Vinyl Siding
- Roof: Asphalt,Fiberglass
Condition
- Year built: 1966
Utilities & green energy
- Electric: 200+ Amp Service, Circuit Breakers
- Sewer: Public Sewer
- Water: Public
- Utilities for property: Cable Available
Community & neighborhood
Location
- Region: Allentown
- Subdivision: Kaybrook Manor
Other
Other facts
- Listing terms: Cash,Conventional
- Ownership type: Fee Simple
- Road surface type: Paved
Price history
| Date | Event | Price |
|---|---|---|
| 6/24/2025 | Sold | $392,000+1.8%$137/sqft |
Source: | ||
| 6/16/2025 | Pending sale | $384,900$134/sqft |
Source: | ||
| 5/30/2025 | Listing removed | $384,900$134/sqft |
Source: | ||
| 5/30/2025 | Pending sale | $384,900$134/sqft |
Source: | ||
| 5/27/2025 | Listed for sale | $384,900+215.5%$134/sqft |
Source: | ||
Public tax history
| Year | Property taxes | Tax assessment |
|---|---|---|
| 2025 | $3,518 +7.2% | $157,600 |
| 2024 | $3,281 +2.5% | $157,600 |
| 2023 | $3,202 | $157,600 |
Find assessor info on the county website
Neighborhood: 18104
Nearby schools
GreatSchools rating
- 7/10Kernsville SchoolGrades: K-5Distance: 2.5 mi
- 5/10Orefield Middle SchoolGrades: 6-8Distance: 2.1 mi
- 7/10Parkland Senior High SchoolGrades: 9-12Distance: 3.3 mi
Schools provided by the listing agent
- Elementary: Kernsville
- Middle: Orefield Middle School
- High: Parkland
- District: Parkland
Source: GLVR. This data may not be complete. We recommend contacting the local school district to confirm school assignments for this home.
Get a cash offer in 3 minutes
Find out how much your home could sell for in as little as 3 minutes with a no-obligation cash offer.
Estimated market value$397,300
Get a cash offer in 3 minutes
Find out how much your home could sell for in as little as 3 minutes with a no-obligation cash offer.
Estimated market value
$397,300
