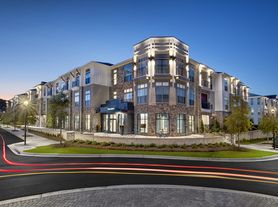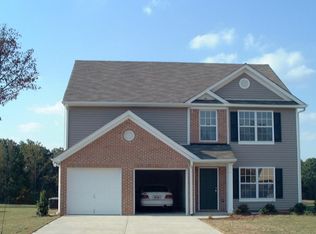Well-kept 4 bedrooms/2.5bath home in the Lanier school district. Updated hardwood flooring runs throughout the main level and the upstairs hallway. The kitchen offers plenty of cabinets, stainless appliances, and a large breakfast area. The owner's suite features a sitting area, two walk-in closets, and a bath with garden tub and separate shower. Three additional bedrooms, a full hall bath, and a convenient laundry room complete the level. Enjoy a private backyard patio. Close to shopping, dining, and major highways in a desirable Buford neighborhood.
Tenant is responsible for utilities. No smoking allowed. Need background check. Good credit score is required. No prior evictions accepted. Income proof and landlord reference are required.
House for rent
$2,350/mo
1326 Castleberry Dr, Buford, GA 30518
4beds
2,222sqft
Price may not include required fees and charges.
Single family residence
Available now
No pets
Central air
Hookups laundry
What's special
Private backyard patioLarge breakfast areaStainless appliancesTwo walk-in closetsSeparate showerHardwood flooringGarden tub
- 49 days |
- -- |
- -- |
Travel times
Looking to buy when your lease ends?
Consider a first-time homebuyer savings account designed to grow your down payment with up to a 6% match & a competitive APY.
Facts & features
Interior
Bedrooms & bathrooms
- Bedrooms: 4
- Bathrooms: 3
- Full bathrooms: 3
Cooling
- Central Air
Appliances
- Included: Dishwasher, Microwave, Refrigerator, WD Hookup
- Laundry: Hookups
Features
- WD Hookup
- Flooring: Carpet, Hardwood
Interior area
- Total interior livable area: 2,222 sqft
Property
Parking
- Details: Contact manager
Details
- Parcel number: 7230134
Construction
Type & style
- Home type: SingleFamily
- Property subtype: Single Family Residence
Community & HOA
Location
- Region: Buford
Financial & listing details
- Lease term: 1 Year
Price history
| Date | Event | Price |
|---|---|---|
| 11/2/2025 | Price change | $2,350-5.2%$1/sqft |
Source: Zillow Rentals | ||
| 10/6/2025 | Listed for rent | $2,480$1/sqft |
Source: Zillow Rentals | ||
| 9/29/2025 | Sold | $417,000-3.1%$188/sqft |
Source: | ||
| 9/11/2025 | Pending sale | $430,500$194/sqft |
Source: | ||
| 8/8/2025 | Listed for sale | $430,500+1.3%$194/sqft |
Source: | ||

