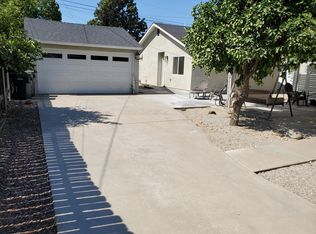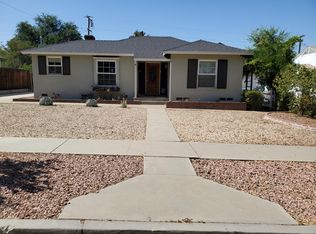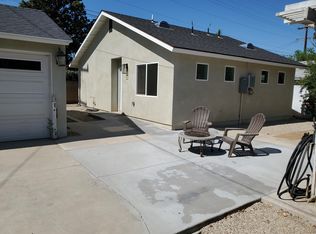JOSEPH SHAW DRE #01957392 909-725-0241,
Shaw Real Estate Brokers,
Christina Austin DRE #02174676 760-662-4573,
Shaw Real Estate Brokers
1326 Clock Ave, Redlands, CA 92374
Home value
$587,100
$528,000 - $652,000
$2,967/mo
Loading...
Owner options
Explore your selling options
What's special
Zillow last checked: 8 hours ago
Listing updated: June 09, 2025 at 05:09pm
JOSEPH SHAW DRE #01957392 909-725-0241,
Shaw Real Estate Brokers,
Christina Austin DRE #02174676 760-662-4573,
Shaw Real Estate Brokers
Sonia Galindo, DRE #01937251
KELLER WILLIAMS COVINA
Facts & features
Interior
Bedrooms & bathrooms
- Bedrooms: 3
- Bathrooms: 2
- Full bathrooms: 2
- Main level bathrooms: 2
- Main level bedrooms: 3
Primary bedroom
- Features: Main Level Primary
Primary bedroom
- Features: Primary Suite
Bedroom
- Features: All Bedrooms Down
Bedroom
- Features: Bedroom on Main Level
Bathroom
- Features: Remodeled, Separate Shower, Walk-In Shower
Kitchen
- Features: Granite Counters
Heating
- Central
Cooling
- Central Air
Appliances
- Included: Gas Range, Microwave, Water Heater
- Laundry: Inside
Features
- All Bedrooms Down, Bedroom on Main Level, Main Level Primary, Primary Suite
- Flooring: Laminate
- Has fireplace: Yes
- Fireplace features: Living Room
- Common walls with other units/homes: No Common Walls
Interior area
- Total interior livable area: 1,463 sqft
Property
Parking
- Total spaces: 2
- Parking features: Garage Faces Front, Garage
- Garage spaces: 2
Features
- Levels: One
- Stories: 1
- Entry location: Front- North
- Patio & porch: Concrete, Covered
- Pool features: None
- Spa features: None
- Fencing: Wood
- Has view: Yes
- View description: None
Lot
- Size: 8,448 sqft
- Features: 2-5 Units/Acre
Details
- Parcel number: 0170061140000
- Special conditions: Standard
Construction
Type & style
- Home type: SingleFamily
- Architectural style: Ranch
- Property subtype: Single Family Residence
Materials
- Wood Siding
- Foundation: Raised
- Roof: Composition
Condition
- Turnkey
- New construction: No
- Year built: 1949
Utilities & green energy
- Sewer: Public Sewer
- Water: Public
- Utilities for property: Cable Available, Electricity Connected, Natural Gas Connected, Phone Available, Sewer Connected, Water Connected
Community & neighborhood
Community
- Community features: Biking, Curbs, Gutter(s), Suburban, Sidewalks
Location
- Region: Redlands
Other
Other facts
- Listing terms: Cash,Cash to New Loan,Conventional,Cal Vet Loan,1031 Exchange,FHA,Submit,VA Loan,VA No Loan,VA No No Loan
- Road surface type: Paved
Price history
| Date | Event | Price |
|---|---|---|
| 6/9/2025 | Sold | $600,000+1.9%$410/sqft |
Source: | ||
| 6/8/2025 | Pending sale | $589,000+17.8%$403/sqft |
Source: | ||
| 5/31/2023 | Sold | $500,000-5.6%$342/sqft |
Source: Public Record | ||
| 5/8/2023 | Contingent | $529,900$362/sqft |
Source: | ||
| 4/25/2023 | Listed for sale | $529,900$362/sqft |
Source: | ||
Public tax history
| Year | Property taxes | Tax assessment |
|---|---|---|
| 2025 | $6,466 +7.1% | $520,200 +2% |
| 2024 | $6,037 +453% | $510,000 +483.5% |
| 2023 | $1,092 +1.4% | $87,407 +2% |
Find assessor info on the county website
Neighborhood: 92374
Nearby schools
GreatSchools rating
- 5/10Franklin Elementary SchoolGrades: K-5Distance: 0.8 mi
- 7/10Clement Middle SchoolGrades: 6-8Distance: 1.4 mi
- 8/10Redlands East Valley High SchoolGrades: 9-12Distance: 1.6 mi
Schools provided by the listing agent
- Elementary: Franklin
- Middle: Clement
- High: Redlands East Valley
Source: CRMLS. This data may not be complete. We recommend contacting the local school district to confirm school assignments for this home.
Get a cash offer in 3 minutes
Find out how much your home could sell for in as little as 3 minutes with a no-obligation cash offer.
$587,100
Get a cash offer in 3 minutes
Find out how much your home could sell for in as little as 3 minutes with a no-obligation cash offer.
$587,100


