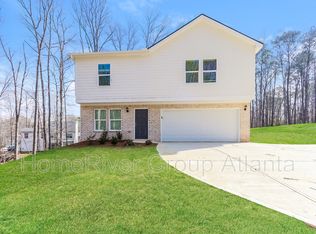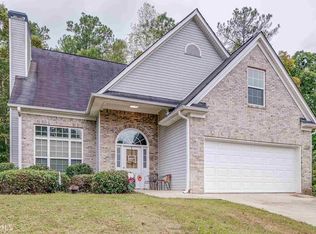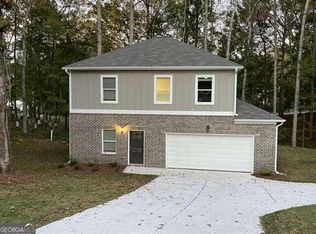MOVE IN SPECIAL!! 1 Month Free on an 18-Month Lease: Free rent applies to the second full month. **To be eligible for this special offer move-in must occur within 14 days of lease execution. Your estimated total monthly payment is $1,795.39 The total estimated monthly payment comprises the following: Mandatory Fees: Base Rent- $1,745.00 Processing Fee - $17.45 (1% of base rent. This fee helps cover administration, overhead, and similar expenses and charges incurred by Evergreen Live) Smart Home Fee - $22.95 (smart front door lock and smart thermostat) - Utility Management - $9.99 (services for managing utility accounts) Additionally, a one-time set-up fee of $30.00 is charged on your first month's bill. Optional Fees: Animal Fees - Approved animals incur a non-refundable pet fee of $300 per animal and a monthly pet rent of $35 per animal (subject to applicable law). Pet fees and pet rent do not apply to service or support animals. Please note that we have breed restrictions, including but not limited to Pit Bull Terriers, Doberman Pinschers, Rottweilers, Staffordshire Terriers, German Shepherds, Chows, Bull Mastiffs, Huskies, Alaskan Malamutes, Wolf Dog Hybrids, Great Danes, St. Bernards, Akitas, and Rhodesian Ridgebacks, as well as any mixed breeds containing these types. Other Fees: In addition to the total monthly payment, Tenant(s) are also responsible for additional costs including, but not limited to, utilities, optional services, conditional and other applicable charges. All fees are subject to change and will be outlined in the lease agreement. Tours: Property Description: Welcome to this nearly new 4-bedroom, 2.5-bathroom home, thoughtfully crafted for modern comfort and effortless living. From the moment you enter, you'll appreciate the fresh, contemporary feel, featuring luxury vinyl plank flooring, sleek finishes, and an open-concept layout that seamlessly connects the main living areas. The spacious kitchen is the heart of the home, complete with granite countertops, stainless steel appliances, a large center island, and ample cabinetryperfect for everyday meals or entertaining guests. Upstairs, the generous primary suite offers a peaceful retreat with a private ensuite bath and a large walk-in closet. Three additional bedrooms provide flexibility for family, guests, or a dedicated home office. Enjoy added convenience with a smart home system, upstairs laundry room, and an attached two-car garage offering plenty of extra storage. Outside, the private backyard is a blank canvasideal for relaxing, gardening, or hosting gatherings. Nestled in a quiet, friendly community with easy access to shopping, dining, parks, and commuter routes, this home truly has it all. Don't miss your opportunityschedule your private tour today and discover the perfect place to call home! Listing Disclosures: All leasing information is believed to be accurate; however, photos are representative only and may not reflect current appliances and/or features of the home. Square footage is estimated, and prices, specials and dates may change without notice and are not guaranteed until a lease agreement is executed. Application: An application fee of $50 per applicant for 18 and over is required, and the minimum lease term is one year (12 months). Completed applications are reviewed on a first-come, first-served basis, and the security deposit varies based upon TransUnion Resident Score credit criteria. You must have a verifiable source of income that is at least three times the monthly rent. All applicants must complete the process within 48 hours of receiving an invite or your application may be delayed or not approved. This home accepts Housing Choice Vouchers! Please ensure your Housing Voucher, RTA Packet, and Affordability Sheet (if applicable) is attached to your application as proof of income. Please be aware that rental fraud and rental scams are on the rise. Evergreen Live will never ask you to pay any amounts in cash, transfer money via wire, prepaid or digital gift cards, send MoneyGram, or request funds through Zelle or any non-Evergreen Live payment app, such as Venmo, PayPal, Apple Pay, or others.
This property is off market, which means it's not currently listed for sale or rent on Zillow. This may be different from what's available on other websites or public sources.


