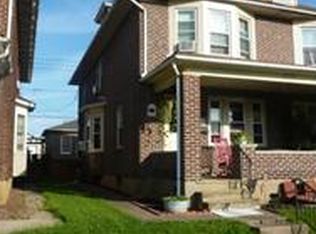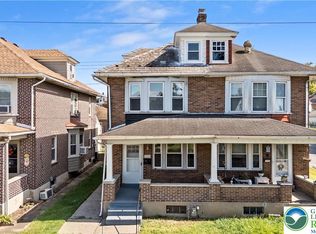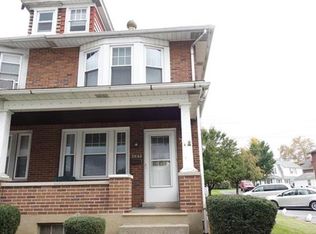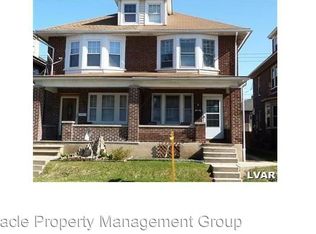Sold for $228,000 on 11/15/24
$228,000
1326 Easton Ave, Bethlehem, PA 18018
3beds
1,946sqft
Townhouse, Single Family Residence
Built in 1926
2,657.16 Square Feet Lot
$239,800 Zestimate®
$117/sqft
$2,283 Estimated rent
Home value
$239,800
$216,000 - $266,000
$2,283/mo
Zestimate® history
Loading...
Owner options
Explore your selling options
What's special
Charming Brick Twin in Bethlehem with Character Galore
Step inside this delightful home, starting with a welcoming covered porch that sets the tone for the warmth and charm you’ll find throughout. The spacious living room features a cozy fireplace and hardwood floors that flow seamlessly into a dining room, complete with built-in cabinets and ample closet space. The kitchen offers convenient access to the fenced backyard and the detached two-car garage. Upstairs, the large master bedroom is accompanied by two additional bedrooms and the main bathroom. A finished third floor provides a flexible space perfect for a home office, playroom, or guest room with a cedar closet for storage. The partially finished basement includes a full bathroom, offering even more potential for living space. Situated close to shopping, dining, and more, this incredible home is ready for you to make it your own. Schedule your viewing today!
The real estate agent is a relative. The property is being sold as is.
Zillow last checked: 8 hours ago
Listing updated: December 19, 2024 at 08:14am
Listed by:
Alyson L. Brader,
CENTURY 21 Keim Realtors
Bought with:
Sanju Sembhi, RS346652
Keller Williams Northampton
Source: GLVR,MLS#: 744011 Originating MLS: Lehigh Valley MLS
Originating MLS: Lehigh Valley MLS
Facts & features
Interior
Bedrooms & bathrooms
- Bedrooms: 3
- Bathrooms: 2
- Full bathrooms: 2
Primary bedroom
- Description: Front Bedroom
- Level: Second
- Dimensions: 14.00 x 11.00
Bedroom
- Description: Middle Bedroom
- Level: Second
- Dimensions: 12.00 x 11.00
Bedroom
- Description: Back Bedroom
- Level: Second
- Dimensions: 12.00 x 11.00
Dining room
- Level: First
- Dimensions: 10.00 x 14.00
Other
- Description: Main Bathroom
- Level: Second
- Dimensions: 5.00 x 9.00
Other
- Level: Basement
- Dimensions: 10.00 x 5.00
Kitchen
- Level: First
- Dimensions: 7.00 x 14.00
Living room
- Level: First
- Dimensions: 26.00 x 14.00
Heating
- Baseboard, Steam
Cooling
- Wall/Window Unit(s)
Appliances
- Included: Dishwasher, Electric Dryer, Electric Oven, Electric Range, Electric Water Heater, Refrigerator, Washer
- Laundry: Electric Dryer Hookup
Features
- Dining Area, Separate/Formal Dining Room
- Flooring: Laminate, Resilient
- Basement: Partially Finished
- Has fireplace: Yes
- Fireplace features: Living Room
Interior area
- Total interior livable area: 1,946 sqft
- Finished area above ground: 1,504
- Finished area below ground: 442
Property
Parking
- Total spaces: 2
- Parking features: Detached, Garage
- Garage spaces: 2
Features
- Stories: 2
- Patio & porch: Covered, Porch
- Exterior features: Porch
Lot
- Size: 2,657 sqft
Details
- Parcel number: N6SE3A 16 22 0204
- Zoning: RT-RESIDENTIAL
- Special conditions: None
Construction
Type & style
- Home type: SingleFamily
- Architectural style: Colonial
- Property subtype: Townhouse, Single Family Residence
- Attached to another structure: Yes
Materials
- Brick
- Roof: Asphalt,Fiberglass
Condition
- Year built: 1926
Utilities & green energy
- Sewer: Public Sewer
- Water: Public
Community & neighborhood
Location
- Region: Bethlehem
- Subdivision: Not in Development
Other
Other facts
- Listing terms: Cash,Conventional,FHA,VA Loan
- Ownership type: Fee Simple
Price history
| Date | Event | Price |
|---|---|---|
| 7/27/2025 | Listing removed | $2,400$1/sqft |
Source: Zillow Rentals | ||
| 7/19/2025 | Listed for rent | $2,400$1/sqft |
Source: Zillow Rentals | ||
| 11/15/2024 | Sold | $228,000-12.3%$117/sqft |
Source: | ||
| 10/4/2024 | Pending sale | $259,900$134/sqft |
Source: | ||
| 9/29/2024 | Price change | $259,900-1.9%$134/sqft |
Source: | ||
Public tax history
| Year | Property taxes | Tax assessment |
|---|---|---|
| 2025 | $3,870 +2% | $42,800 |
| 2024 | $3,794 +0.3% | $42,800 |
| 2023 | $3,783 | $42,800 |
Find assessor info on the county website
Neighborhood: 18018
Nearby schools
GreatSchools rating
- 3/10Thomas Jefferson El SchoolGrades: K-5Distance: 0.6 mi
- 3/10Northeast Middle SchoolGrades: 6-8Distance: 0.4 mi
- 2/10Liberty High SchoolGrades: 9-12Distance: 0.2 mi
Schools provided by the listing agent
- District: Bethlehem
Source: GLVR. This data may not be complete. We recommend contacting the local school district to confirm school assignments for this home.

Get pre-qualified for a loan
At Zillow Home Loans, we can pre-qualify you in as little as 5 minutes with no impact to your credit score.An equal housing lender. NMLS #10287.
Sell for more on Zillow
Get a free Zillow Showcase℠ listing and you could sell for .
$239,800
2% more+ $4,796
With Zillow Showcase(estimated)
$244,596


