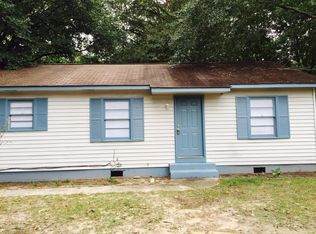Closed
Zestimate®
$116,000
1326 Joseph Ave, Warner Robins, GA 31088
2beds
725sqft
Single Family Residence
Built in 1953
7,840.8 Square Feet Lot
$116,000 Zestimate®
$160/sqft
$1,037 Estimated rent
Home value
$116,000
$110,000 - $122,000
$1,037/mo
Zestimate® history
Loading...
Owner options
Explore your selling options
What's special
Move-In Ready & Fully Renovated! This beautifully updated 2-bedroom, 1-bath home offers charm, convenience, and modern finishes throughout. Step inside to find brand new LVP flooring, fresh interior paint, and updated kitchen cabinets that give the space a clean, contemporary feel. Major improvements include a 2-year-old water heater and an 11-year-old roof, offering peace of mind for years to come. Enjoy a spacious, fenced backyard complete with a large storage building-perfect for extra storage, tools, or hobbies. Located just minutes from shopping, dining, and Warner Robins High School, this home is ideal for first-time buyers or investors seeking a great rental opportunity. Don't miss your chance-schedule your showing today! Home to be sold 'As-Is.'
Zillow last checked: 8 hours ago
Listing updated: October 24, 2025 at 08:15am
Listed by:
Jasmyn Fuller 762-499-4062,
RE/MAX Central Realty
Bought with:
Shelley Tinney, 356925
Prestige Properties of Georgia
Source: GAMLS,MLS#: 10599521
Facts & features
Interior
Bedrooms & bathrooms
- Bedrooms: 2
- Bathrooms: 1
- Full bathrooms: 1
- Main level bathrooms: 1
- Main level bedrooms: 2
Heating
- Electric
Cooling
- Ceiling Fan(s), Central Air
Appliances
- Included: Cooktop, Dishwasher, Disposal, Microwave, Refrigerator
- Laundry: Other
Features
- Other
- Flooring: Laminate
- Basement: None
- Has fireplace: No
Interior area
- Total structure area: 725
- Total interior livable area: 725 sqft
- Finished area above ground: 725
- Finished area below ground: 0
Property
Parking
- Parking features: None
Features
- Levels: One
- Stories: 1
Lot
- Size: 7,840 sqft
- Features: Level
Details
- Parcel number: 0W030I 004000
Construction
Type & style
- Home type: SingleFamily
- Architectural style: Other
- Property subtype: Single Family Residence
Materials
- Vinyl Siding
- Roof: Tar/Gravel
Condition
- Resale
- New construction: No
- Year built: 1953
Utilities & green energy
- Sewer: Public Sewer
- Water: Public
- Utilities for property: Other
Community & neighborhood
Community
- Community features: None
Location
- Region: Warner Robins
- Subdivision: Highland Park
Other
Other facts
- Listing agreement: Exclusive Right To Sell
Price history
| Date | Event | Price |
|---|---|---|
| 10/24/2025 | Sold | $116,000$160/sqft |
Source: | ||
| 10/8/2025 | Pending sale | $116,000$160/sqft |
Source: | ||
| 9/7/2025 | Listed for sale | $116,000-3.3%$160/sqft |
Source: | ||
| 9/1/2025 | Listing removed | $120,000$166/sqft |
Source: | ||
| 8/7/2025 | Listed for sale | $120,000+9.1%$166/sqft |
Source: | ||
Public tax history
| Year | Property taxes | Tax assessment |
|---|---|---|
| 2024 | $548 +4.4% | $18,800 +17.2% |
| 2023 | $525 +39.2% | $16,040 +5.8% |
| 2022 | $377 +4.8% | $15,160 +39.3% |
Find assessor info on the county website
Neighborhood: 31088
Nearby schools
GreatSchools rating
- NAC. B. Watson Primary SchoolGrades: PK-2Distance: 0.5 mi
- 6/10Huntington Middle SchoolGrades: 6-8Distance: 1.3 mi
- 5/10Warner Robins High SchoolGrades: 9-12Distance: 0.4 mi
Schools provided by the listing agent
- Elementary: CB Watson/Pearl Stephens Prima
- Middle: Huntington
- High: Warner Robins
Source: GAMLS. This data may not be complete. We recommend contacting the local school district to confirm school assignments for this home.

Get pre-qualified for a loan
At Zillow Home Loans, we can pre-qualify you in as little as 5 minutes with no impact to your credit score.An equal housing lender. NMLS #10287.
Sell for more on Zillow
Get a free Zillow Showcase℠ listing and you could sell for .
$116,000
2% more+ $2,320
With Zillow Showcase(estimated)
$118,320