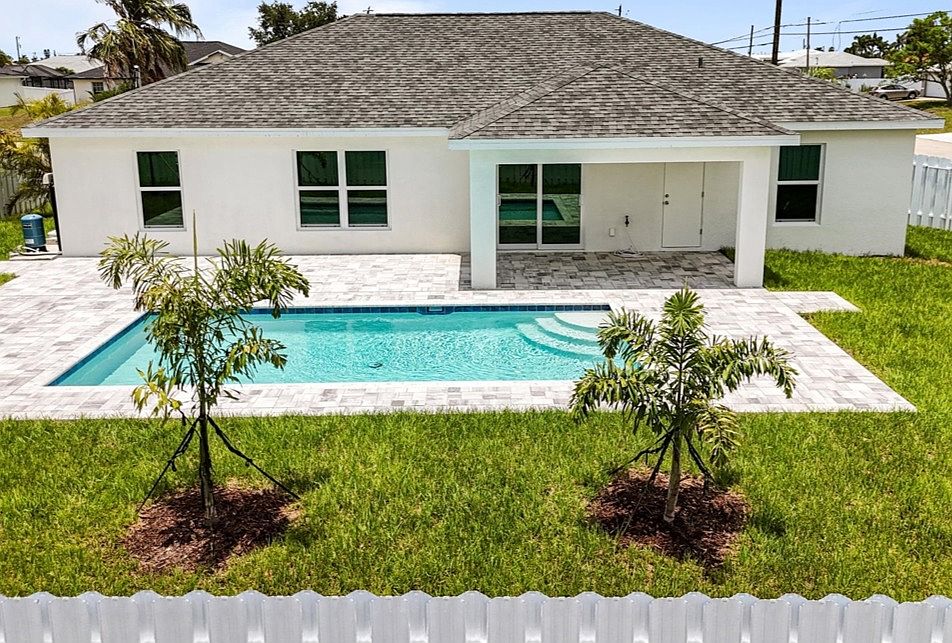BEST PRICE IN LEE COUNTY! ONLY 4 HOMES LEFT! BRAND NEW POOL HOME WITH FENCE – THE TIDEWATER! Welcome to the Tidewater Plan—a beautifully designed new construction pool home where comfort, style, and functionality come together! This spacious 4-bedroom, 3-bath home includes TWO PRIMARY SUITES, each with a full ensuite bath and walk-in closet, making it ideal for multi-generational living or hosting guests in style. Enjoy the peace of mind that comes with NO FLOOD ZONE & IMPACT WINDOWS, meaning lower insurance costs and greater security! The open-concept floor plan is perfect for modern living, seamlessly flowing into the huge lanai and paver patio, where your sparkling heated pool awaits. Whether you’re entertaining or relaxing, this outdoor space is designed for year-round enjoyment! At the heart of the home is a gourmet kitchen, featuring stainless steel appliances, all-wood, soft-close cabinetry, quartz countertops, a large island with breakfast bar, and a spacious pantry. The wide-open living areas boast vaulted ceilings and luxury hard surface flooring throughout, creating a bright, airy atmosphere. Each bedroom comes with a ceiling fan for added comfort. Plus, this home includes a dedicated pool bath, making outdoor entertaining even more convenient! This is The Tidewater Plan
Active
$419,990
1326 NW 10th Ave, Cape Coral, FL 33993
4beds
1,767sqft
Single Family Residence
Built in 2024
10,018.8 Square Feet Lot
$416,100 Zestimate®
$238/sqft
$-- HOA
What's special
Pool homeTwo primary suitesQuartz countertopsDedicated pool bathFull ensuite bathOpen-concept floor planGourmet kitchen
Call: (941) 541-7554
- 85 days |
- 557 |
- 40 |
Zillow last checked: 7 hours ago
Listing updated: 8 hours ago
Listed by:
Jeffrey Kershner 239-887-1851,
Sunlife Homes LLC,
Kelly Sexton 443-996-8226,
Sunlife Homes LLC
Source: Florida Gulf Coast MLS,MLS#: 225045942 Originating MLS: Florida Gulf Coast
Originating MLS: Florida Gulf Coast
Travel times
Schedule tour
Select your preferred tour type — either in-person or real-time video tour — then discuss available options with the builder representative you're connected with.
Facts & features
Interior
Bedrooms & bathrooms
- Bedrooms: 4
- Bathrooms: 3
- Full bathrooms: 3
Rooms
- Room types: Great Room
Primary bedroom
- Description: Master Bedroom
- Dimensions: 15.00 x 12.00
Primary bedroom
- Description: Master Bedroom
- Dimensions: 14.00 x 12.00
Bedroom
- Description: Bedroom
- Dimensions: 11.00 x 12.00
Bedroom
- Description: Bedroom
- Dimensions: 11.00 x 12.00
Great room
- Description: Great Room
- Dimensions: 24.00 x 19.00
Kitchen
- Description: Kitchen
- Dimensions: 12.00 x 9.00
Screened porch
- Description: Lanai
- Dimensions: 16.00 x 10.00
Heating
- Central, Electric
Cooling
- Central Air, Ceiling Fan(s), Electric
Appliances
- Included: Dishwasher, Microwave, Range, Refrigerator, Water Purifier
- Laundry: Washer Hookup, Dryer Hookup, Inside
Features
- Breakfast Bar, Bedroom on Main Level, Cathedral Ceiling(s), Dual Sinks, Family/Dining Room, Kitchen Island, Living/Dining Room, Main Level Primary, Multiple Primary Suites, Pantry, Shower Only, Separate Shower, Cable TV, Walk-In Closet(s), Split Bedrooms, Great Room
- Flooring: Vinyl
- Windows: Single Hung, Impact Glass
Interior area
- Total structure area: 2,372
- Total interior livable area: 1,767 sqft
Property
Parking
- Total spaces: 2
- Parking features: Attached, Driveway, Garage, Paved, Two Spaces, Garage Door Opener
- Attached garage spaces: 2
- Has uncovered spaces: Yes
Features
- Stories: 1
- Patio & porch: Patio
- Exterior features: Fence, Security/High Impact Doors, Sprinkler/Irrigation, Patio
- Has private pool: Yes
- Pool features: Concrete, Electric Heat, Heated, In Ground, Outside Bath Access, Pool Equipment
- Has view: Yes
- View description: Pool
- Waterfront features: None
Lot
- Size: 10,018.8 Square Feet
- Dimensions: 80 x 125 x 80 x 125
- Features: Rectangular Lot, Sprinklers Automatic
Details
- Parcel number: 034423C202885.0550
- Lease amount: $0
- Zoning description: R1-D
Construction
Type & style
- Home type: SingleFamily
- Architectural style: Ranch,One Story
- Property subtype: Single Family Residence
Materials
- Block, Concrete, Stucco
- Roof: Shingle
Condition
- New Construction
- New construction: Yes
- Year built: 2024
Details
- Builder name: Sunlife Homes
Utilities & green energy
- Sewer: Septic Tank
- Water: Well
- Utilities for property: Cable Available, High Speed Internet Available
Community & HOA
Community
- Features: Non-Gated, Street Lights
- Security: Fenced, Smoke Detector(s)
- Subdivision: Cape Coral Homes
HOA
- Has HOA: No
- Amenities included: Boat Dock, Boat Ramp
- Services included: Road Maintenance, Street Lights
- Condo and coop fee: $0
- Membership fee: $0
Location
- Region: Cape Coral
Financial & listing details
- Price per square foot: $238/sqft
- Tax assessed value: $31,589
- Annual tax amount: $996
- Date on market: 7/15/2025
- Cumulative days on market: 86 days
- Listing terms: All Financing Considered,Cash,FHA,VA Loan
- Ownership: Single Family
- Road surface type: Paved
About the community
At Sunlife Homes, we invite you to discover the vibrant lifestyle of Cape Coral, one of Florida's fastest-growing and most desirable coastal cities. Known for its unique charm, over 400 miles of navigable canals, and close proximity to stunning Gulf beaches, Cape Coral offers the perfect blend of natural beauty, laid-back living, and modern convenience.
Priced from the low 300's, Sunlife Homes feature open floor plans, modern finishes, and outdoor living spaces. Experience the difference with Sunlife Homes in Cape Coral—where quality construction meets coastal living. Schedule a tour today and find out why more families are choosing to call Sunlife Homes their forever home.
Source: Sunlife Homes
