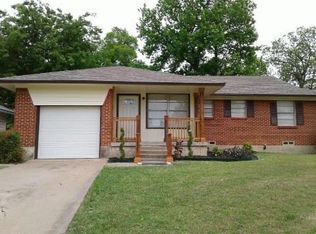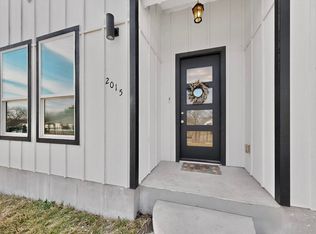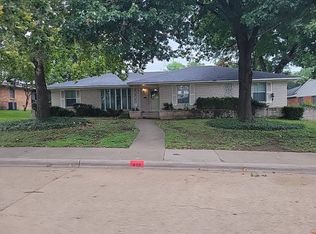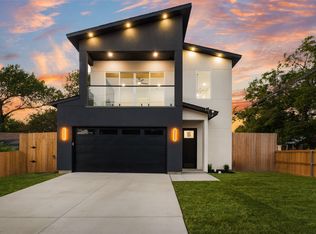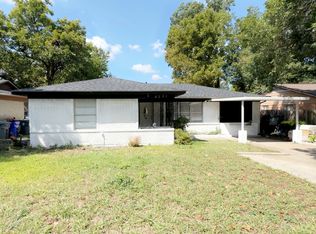Newly Remodeled on 1.2 Acres
Lot can be subdivided into 6 or 7 lots
For sale
Street View
$425,000
1326 Neptune Rd, Dallas, TX 75216
3beds
2,400sqft
Est.:
Single Family Residence
Built in 1920
1.2 Acres Lot
$398,700 Zestimate®
$177/sqft
$-- HOA
What's special
- 219 days |
- 774 |
- 6 |
Zillow last checked: 8 hours ago
Listing updated: October 28, 2025 at 07:55am
Listed by:
Andra Gilmore 972-230-2153,
Multiview Realty 972-230-2153
Source: NTREIS,MLS#: 20991857
Tour with a local agent
Facts & features
Interior
Bedrooms & bathrooms
- Bedrooms: 3
- Bathrooms: 3
- Full bathrooms: 2
- 1/2 bathrooms: 1
Primary bedroom
- Level: First
- Dimensions: 10 x 26
Primary bedroom
- Level: First
- Dimensions: 12 x 15
Bedroom
- Level: First
- Dimensions: 10 x 15
Family room
- Level: First
- Dimensions: 26 x 45
Other
- Level: First
- Dimensions: 6 x 11
Other
- Level: First
- Dimensions: 7 x 15
Half bath
- Level: First
- Dimensions: 6 x 7
Kitchen
- Level: First
- Dimensions: 15 x 20
Laundry
- Level: First
- Dimensions: 6 x 4
Living room
- Level: First
- Dimensions: 40 x 26
Heating
- Electric
Cooling
- Electric
Appliances
- Included: Dryer, Dishwasher, Electric Cooktop, Electric Oven, Disposal
- Laundry: Washer Hookup, Electric Dryer Hookup
Features
- Walk-In Closet(s)
- Flooring: Carpet, Ceramic Tile
- Has basement: No
- Has fireplace: No
Interior area
- Total interior livable area: 2,400 sqft
Property
Parking
- Parking features: Concrete
Accessibility
- Accessibility features: Accessible Full Bath, Accessible Approach with Ramp
Features
- Levels: One
- Stories: 1
- Exterior features: Basketball Court
- Pool features: None
- Fencing: Wrought Iron
Lot
- Size: 1.2 Acres
- Features: Acreage
- Residential vegetation: Cleared
Details
- Additional structures: Outbuilding
- Parcel number: BLK 6008 TR 1
Construction
Type & style
- Home type: SingleFamily
- Architectural style: Traditional,Detached
- Property subtype: Single Family Residence
- Attached to another structure: Yes
Materials
- Foundation: Pillar/Post/Pier
- Roof: Composition
Condition
- Year built: 1920
Utilities & green energy
- Sewer: Public Sewer
- Water: Public
- Utilities for property: Electricity Connected, Phone Available, Sewer Available, Water Available
Community & HOA
Community
- Security: Security Gate
- Subdivision: Bellevue
HOA
- Has HOA: No
Location
- Region: Dallas
Financial & listing details
- Price per square foot: $177/sqft
- Tax assessed value: $284,380
- Annual tax amount: $6,332
- Date on market: 7/6/2025
- Cumulative days on market: 211 days
- Listing terms: Cash,Conventional,FHA
- Electric utility on property: Yes
Estimated market value
$398,700
$379,000 - $419,000
$3,241/mo
Price history
Price history
| Date | Event | Price |
|---|---|---|
| 7/6/2025 | Listed for sale | $425,000-10.5%$177/sqft |
Source: NTREIS #20991857 Report a problem | ||
| 4/6/2023 | Listing removed | -- |
Source: NTREIS #20221062 Report a problem | ||
| 12/15/2022 | Listing removed | $475,000$198/sqft |
Source: NTREIS #20221062 Report a problem | ||
| 12/11/2022 | Listed for sale | $475,000$198/sqft |
Source: NTREIS #20221062 Report a problem | ||
Public tax history
Public tax history
| Year | Property taxes | Tax assessment |
|---|---|---|
| 2025 | $6,332 +2.5% | $284,380 +2.9% |
| 2024 | $6,177 +2.2% | $276,370 +4.9% |
| 2023 | $6,044 +14.9% | $263,370 +25.7% |
Find assessor info on the county website
BuyAbility℠ payment
Est. payment
$2,773/mo
Principal & interest
$2033
Property taxes
$591
Home insurance
$149
Climate risks
Neighborhood: 75216
Nearby schools
GreatSchools rating
- 5/10H.I. Holland Elementary School at LisbonGrades: PK-6Distance: 0.8 mi
- 3/10Boude Storey Middle SchoolGrades: 6-8Distance: 1.2 mi
- 3/10South Oak Cliff High SchoolGrades: 9-12Distance: 0.9 mi
Schools provided by the listing agent
- Elementary: Oliver
- Middle: Storey
- High: Southoakcl
- District: Dallas ISD
Source: NTREIS. This data may not be complete. We recommend contacting the local school district to confirm school assignments for this home.
- Loading
- Loading
