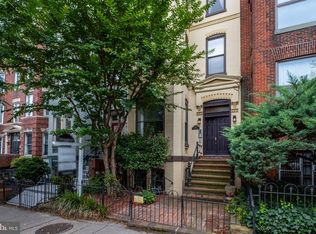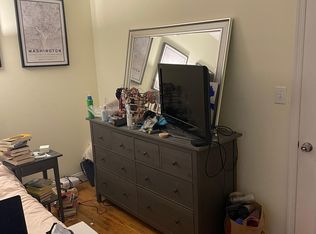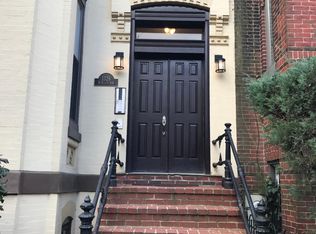Sold for $600,000
$600,000
1326 R St NW APT 1, Washington, DC 20009
2beds
1,070sqft
Townhouse
Built in 1890
-- sqft lot
$587,100 Zestimate®
$561/sqft
$3,847 Estimated rent
Home value
$587,100
$552,000 - $622,000
$3,847/mo
Zestimate® history
Loading...
Owner options
Explore your selling options
What's special
Welcome to this stunning 2 bedroom, 2 full bathroom condo located at 1326 R St NW, Washington, DC. This renovated English Basement home boasts 1070 square feet of living space with exposed brick and two private entrances, offering a unique blend of historic charm and modern convenience in the heart of Logan Circle. As you step inside, you'll be greeted by the warm ambiance of the working wood burning fireplace and the southern exposure through the windows. The open kitchen features stainless steel appliances, granite countertops, a breakfast bar, and a pantry, making it perfect for both cooking and entertaining. The gracious living room allows plenty of space for entertaining, a work from home office nook, and enough room for a dining table making this condo feel more like a house. The primary bedroom offers ample space with large double closets. The updated ensuite bathroom is beautifully appointed with a window, adding natural light to the space. At the end of the hall is the second bedroom, with plenty of space for a guest bedroom/office/workout area. A Murphy Bed has been installed for easy transitions in use of the space. This condo offers a comfortable and convenient lifestyle with luxury vinyl plank and tile flooring, recessed lighting, and ample storage space. A cozy patio space beyond the bedroom allows for a great space to unwind outdoors. With brand new central AC & heating, and an in-unit washer/dryer, this home is designed for modern living within classic DC architecture. Don't miss the opportunity to make this stylish and well-appointed condo your new home. Book your showing today and experience the best of city living in this vibrant neighborhood!
Zillow last checked: 8 hours ago
Listing updated: May 14, 2025 at 02:19pm
Listed by:
Nicole Jennings 512-970-0911,
Compass
Bought with:
Ashleigh Wehmeyer, SP200203814
Compass
Source: Bright MLS,MLS#: DCDC2185576
Facts & features
Interior
Bedrooms & bathrooms
- Bedrooms: 2
- Bathrooms: 2
- Full bathrooms: 2
- Main level bathrooms: 2
- Main level bedrooms: 2
Bedroom 1
- Features: Flooring - Luxury Vinyl Plank, Recessed Lighting, Window Treatments
- Level: Main
- Area: 150 Square Feet
- Dimensions: 15 x 10
Bathroom 1
- Features: Flooring - Tile/Brick, Recessed Lighting
- Level: Main
- Area: 60 Square Feet
- Dimensions: 6 x 10
Bathroom 2
- Features: Flooring - Tile/Brick, Recessed Lighting
- Level: Main
- Area: 60 Square Feet
- Dimensions: 6 x 10
Den
- Features: Flooring - Luxury Vinyl Plank, Window Treatments, Recessed Lighting
- Level: Main
- Area: 136 Square Feet
- Dimensions: 17 x 8
Dining room
- Features: Flooring - Luxury Vinyl Plank, Recessed Lighting, Living/Dining Room Combo, Ceiling Fan(s)
- Level: Main
- Area: 91 Square Feet
- Dimensions: 7 x 13
Kitchen
- Features: Flooring - Tile/Brick, Recessed Lighting, Granite Counters, Pantry
- Level: Main
- Area: 156 Square Feet
- Dimensions: 12 x 13
Living room
- Features: Flooring - Luxury Vinyl Plank, Recessed Lighting, Fireplace - Wood Burning
- Level: Main
- Area: 221 Square Feet
- Dimensions: 17 x 13
Heating
- Central, Electric
Cooling
- Central Air, Electric
Appliances
- Included: Dryer, Washer, Microwave, Oven/Range - Electric, Refrigerator, Ice Maker, Electric Water Heater
- Laundry: Washer In Unit, Dryer In Unit
Features
- Combination Dining/Living, Open Floorplan, Recessed Lighting, Kitchen - Gourmet, Primary Bath(s), Bathroom - Walk-In Shower, Bathroom - Tub Shower, Ceiling Fan(s)
- Flooring: Luxury Vinyl, Tile/Brick
- Windows: Window Treatments
- Has basement: No
- Number of fireplaces: 1
- Fireplace features: Wood Burning
Interior area
- Total structure area: 1,070
- Total interior livable area: 1,070 sqft
- Finished area above ground: 1,070
- Finished area below ground: 0
Property
Parking
- Parking features: On Street
- Has uncovered spaces: Yes
Accessibility
- Accessibility features: None
Features
- Levels: One
- Stories: 1
- Pool features: None
- Fencing: Wrought Iron
- Has view: Yes
- View description: City
Lot
- Features: Downtown, Chillum-Urban Land Complex
Details
- Additional structures: Above Grade, Below Grade
- Parcel number: 0240//2001
- Zoning: R
- Special conditions: Standard
Construction
Type & style
- Home type: Townhouse
- Architectural style: Victorian
- Property subtype: Townhouse
Materials
- Brick, Stone
- Foundation: Other
Condition
- Excellent
- New construction: No
- Year built: 1890
- Major remodel year: 2022
Utilities & green energy
- Sewer: Public Sewer
- Water: Public
Community & neighborhood
Security
- Security features: Security Gate
Location
- Region: Washington
- Subdivision: Logan Circle
HOA & financial
HOA
- Has HOA: No
- Amenities included: None
- Services included: Reserve Funds, Sewer, Water, Trash, Insurance
- Association name: 1326 R Street
Other fees
- Condo and coop fee: $275 monthly
Other
Other facts
- Listing agreement: Exclusive Right To Sell
- Listing terms: Cash,Conventional
- Ownership: Condominium
Price history
| Date | Event | Price |
|---|---|---|
| 5/14/2025 | Sold | $600,000+0%$561/sqft |
Source: | ||
| 5/6/2025 | Pending sale | $599,999$561/sqft |
Source: | ||
| 3/31/2025 | Contingent | $599,999$561/sqft |
Source: | ||
| 2/17/2025 | Listed for sale | $599,999-4%$561/sqft |
Source: | ||
| 2/17/2025 | Listing removed | $624,999$584/sqft |
Source: | ||
Public tax history
| Year | Property taxes | Tax assessment |
|---|---|---|
| 2025 | $4,631 -1.8% | $650,340 -1% |
| 2024 | $4,716 -1.4% | $657,000 -0.7% |
| 2023 | $4,782 -16.2% | $661,350 -3.5% |
Find assessor info on the county website
Neighborhood: Logan Circle
Nearby schools
GreatSchools rating
- 9/10Garrison Elementary SchoolGrades: PK-5Distance: 0.1 mi
- 2/10Cardozo Education CampusGrades: 6-12Distance: 0.7 mi
Schools provided by the listing agent
- Elementary: Garrison
- High: Cardozo Education Campus
- District: District Of Columbia Public Schools
Source: Bright MLS. This data may not be complete. We recommend contacting the local school district to confirm school assignments for this home.
Get pre-qualified for a loan
At Zillow Home Loans, we can pre-qualify you in as little as 5 minutes with no impact to your credit score.An equal housing lender. NMLS #10287.
Sell for more on Zillow
Get a Zillow Showcase℠ listing at no additional cost and you could sell for .
$587,100
2% more+$11,742
With Zillow Showcase(estimated)$598,842


