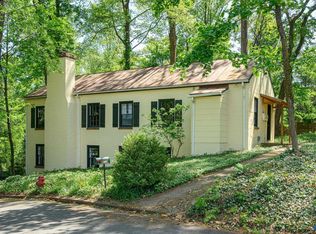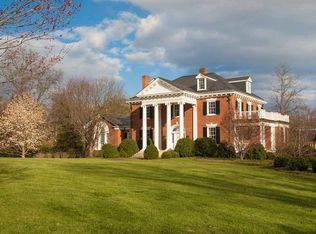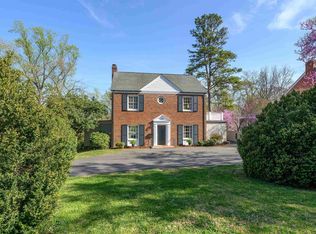Closed
$1,500,000
1326 Rugby Rd, Charlottesville, VA 22903
6beds
4,474sqft
Single Family Residence
Built in 1917
1.01 Acres Lot
$1,527,500 Zestimate®
$335/sqft
$6,182 Estimated rent
Home value
$1,527,500
$1.30M - $1.80M
$6,182/mo
Zestimate® history
Loading...
Owner options
Explore your selling options
What's special
Historic Rugby Road Estate Available for the First Time in Half a Century. Built in 1917 in the Eugene Bradbury style, this remarkable estate features a main house with a deep front porch that opens to a gracious foyer, living room, and library. The generous dining room flows into an eat-in kitchen with antique cupboards. Throughout, you'll find Craftsman detailing, elegant built-in bookshelves, four fireplaces, and original hardwood floors. The ground floor includes a flexible apartment/office space that could serve as a main-level primary bedroom. The second floor boasts a four-room primary suite with ensuite bath, additional bedrooms, & an artisan-tiled bathroom. The third floor offers a cozy dormer room, bedroom, & bath. A covered back porch overlooks expansive landscaping with a flagstone terrace. The property's crown jewel is the writer/artist studio nestled in the back garden with a vaulted ceiling, skylight and sleeping loft. A detached garage/workshop provides additional functionality. The property is over an acre, offering privacy, mature shade trees, creative inspiration, & many possibilities for new owners to craft their vision. The location also provides easy walking access to UVA grounds, city parks, & the Corner.
Zillow last checked: 8 hours ago
Listing updated: October 30, 2025 at 01:44pm
Listed by:
ROBERT HEADRICK 434-242-8501,
NEST REALTY GROUP
Bought with:
LORI MEISTRELL, 0225182371
NEST REALTY GROUP
Source: CAAR,MLS#: 668644 Originating MLS: Charlottesville Area Association of Realtors
Originating MLS: Charlottesville Area Association of Realtors
Facts & features
Interior
Bedrooms & bathrooms
- Bedrooms: 6
- Bathrooms: 4
- Full bathrooms: 4
- Main level bathrooms: 1
- Main level bedrooms: 1
Primary bedroom
- Level: Second
Bedroom
- Level: First
Bedroom
- Level: Second
Bedroom
- Level: Second
Bedroom
- Level: Second
Bedroom
- Level: Third
Primary bathroom
- Level: Second
Bathroom
- Level: First
Bathroom
- Level: Second
Bathroom
- Level: Third
Dining room
- Level: First
Foyer
- Level: First
Kitchen
- Level: First
Laundry
- Level: Basement
Living room
- Level: First
Office
- Level: Second
Recreation
- Level: Third
Study
- Level: First
Heating
- Radiant
Cooling
- Central Air
Features
- Entrance Foyer, Home Office
- Flooring: Hardwood
- Basement: Interior Entry
- Has fireplace: Yes
- Fireplace features: Multiple
Interior area
- Total structure area: 5,697
- Total interior livable area: 4,474 sqft
- Finished area above ground: 3,889
- Finished area below ground: 222
Property
Parking
- Total spaces: 2
- Parking features: Detached, Garage
- Garage spaces: 1
- Carport spaces: 1
- Covered spaces: 2
Features
- Patio & porch: Deck
Lot
- Size: 1.01 Acres
Details
- Parcel number: 380064000
- Zoning description: Medium Density Residentail District
Construction
Type & style
- Home type: SingleFamily
- Property subtype: Single Family Residence
Materials
- Stick Built, Stucco
- Foundation: Slab
- Roof: Architectural
Condition
- New construction: No
- Year built: 1917
Utilities & green energy
- Sewer: Public Sewer
- Water: Public
- Utilities for property: Cable Available, Fiber Optic Available, High Speed Internet Available
Community & neighborhood
Location
- Region: Charlottesville
- Subdivision: RUGBY
Price history
| Date | Event | Price |
|---|---|---|
| 10/30/2025 | Sold | $1,500,000-6%$335/sqft |
Source: | ||
| 10/9/2025 | Pending sale | $1,595,000$357/sqft |
Source: | ||
| 9/3/2025 | Listed for sale | $1,595,000-13.8%$357/sqft |
Source: | ||
| 9/2/2025 | Listing removed | $1,850,000$414/sqft |
Source: | ||
| 7/1/2025 | Pending sale | $1,850,000$414/sqft |
Source: | ||
Public tax history
| Year | Property taxes | Tax assessment |
|---|---|---|
| 2024 | $9,947 +3.7% | $995,900 +1.6% |
| 2023 | $9,596 +117.7% | $980,100 +6.7% |
| 2022 | $4,408 -44.5% | $918,400 +9.9% |
Find assessor info on the county website
Neighborhood: Blue Ridge-Rugby Ave
Nearby schools
GreatSchools rating
- 2/10Walker Upper Elementary SchoolGrades: 5-6Distance: 0.5 mi
- 3/10Buford Middle SchoolGrades: 7-8Distance: 1.6 mi
- 5/10Charlottesville High SchoolGrades: 9-12Distance: 0.9 mi
Schools provided by the listing agent
- Elementary: Trailblazer
- Middle: Walker & Buford
- High: Charlottesville
Source: CAAR. This data may not be complete. We recommend contacting the local school district to confirm school assignments for this home.
Get pre-qualified for a loan
At Zillow Home Loans, we can pre-qualify you in as little as 5 minutes with no impact to your credit score.An equal housing lender. NMLS #10287.
Sell with ease on Zillow
Get a Zillow Showcase℠ listing at no additional cost and you could sell for —faster.
$1,527,500
2% more+$30,550
With Zillow Showcase(estimated)$1,558,050


