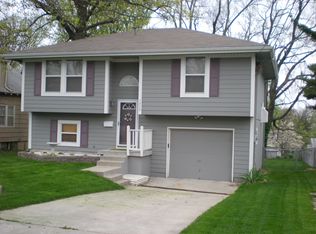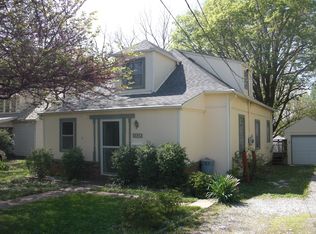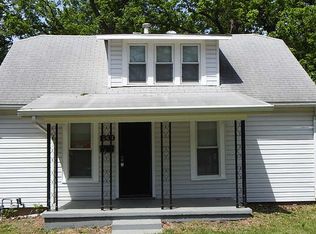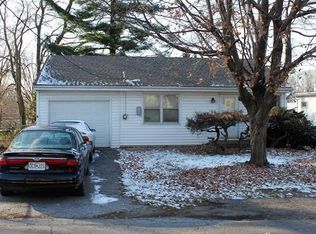Sold
Price Unknown
1326 S Spring St, Independence, MO 64055
5beds
1,765sqft
Single Family Residence
Built in 1920
6,534 Square Feet Lot
$217,000 Zestimate®
$--/sqft
$1,618 Estimated rent
Home value
$217,000
$195,000 - $241,000
$1,618/mo
Zestimate® history
Loading...
Owner options
Explore your selling options
What's special
This beautifully renovated 5-bedroom, 2-bathroom home in Independence, MO, offers the perfect blend of modern updates and classic charm. New appliances are on order!!! With stunning wood floors throughout, the spacious layout provides plenty of room for a growing family to spread out and enjoy. The large, open-concept living areas are perfect for entertaining, while the well-appointed kitchen is a chef’s dream. Step outside onto the great deck, ideal for family gatherings, BBQs, or simply relaxing in the fresh air. Whether you're hosting or enjoying quiet moments, this home is designed for comfort and style. Don’t miss out on this fantastic opportunity to own a piece of modern living in a family-friendly neighborhood!
Zillow last checked: 8 hours ago
Listing updated: September 16, 2025 at 12:37pm
Listing Provided by:
Branigan Barnett 816-985-3521,
Keller Williams Southland
Bought with:
Laura Marks, 2017020080
1st Class Real Estate KC
Source: Heartland MLS as distributed by MLS GRID,MLS#: 2538940
Facts & features
Interior
Bedrooms & bathrooms
- Bedrooms: 5
- Bathrooms: 2
- Full bathrooms: 2
Primary bedroom
- Features: All Carpet
- Level: First
Bedroom 1
- Features: All Carpet
- Level: First
Bedroom 3
- Level: Second
Bedroom 4
- Level: Second
Bedroom 5
- Level: Second
Bathroom 1
- Level: First
Bathroom 2
- Level: Second
Heating
- Forced Air
Cooling
- Electric
Appliances
- Included: Dishwasher, Built-In Electric Oven
- Laundry: Laundry Room, Main Level
Features
- Ceiling Fan(s), Custom Cabinets, Painted Cabinets, In-Law Floorplan
- Flooring: Carpet, Luxury Vinyl, Wood
- Basement: Full,Unfinished
- Has fireplace: No
Interior area
- Total structure area: 1,765
- Total interior livable area: 1,765 sqft
- Finished area above ground: 1,765
- Finished area below ground: 0
Property
Parking
- Parking features: Off Street
Features
- Patio & porch: Deck, Patio
Lot
- Size: 6,534 sqft
- Features: City Lot
Details
- Parcel number: 26530092800000000
Construction
Type & style
- Home type: SingleFamily
- Architectural style: Traditional
- Property subtype: Single Family Residence
Materials
- Board & Batten Siding
- Roof: Composition
Condition
- Year built: 1920
Utilities & green energy
- Sewer: Public Sewer
- Water: Public
Community & neighborhood
Location
- Region: Independence
- Subdivision: Summit
HOA & financial
HOA
- Has HOA: No
Other
Other facts
- Listing terms: Cash,Conventional,FHA,VA Loan
- Ownership: Private
Price history
| Date | Event | Price |
|---|---|---|
| 9/10/2025 | Sold | -- |
Source: | ||
| 8/22/2025 | Pending sale | $219,500$124/sqft |
Source: | ||
| 8/12/2025 | Price change | $219,500-2.2%$124/sqft |
Source: | ||
| 7/15/2025 | Price change | $224,500-2.2%$127/sqft |
Source: | ||
| 6/6/2025 | Price change | $229,500-4.2%$130/sqft |
Source: | ||
Public tax history
| Year | Property taxes | Tax assessment |
|---|---|---|
| 2024 | $1,027 +2.3% | $14,820 |
| 2023 | $1,003 -8.3% | $14,820 |
| 2022 | $1,095 +0% | $14,820 |
Find assessor info on the county website
Neighborhood: Santa Fe
Nearby schools
GreatSchools rating
- 8/10Santa Fe Trail Elementary SchoolGrades: PK-5Distance: 0.3 mi
- 7/10Bridger Middle SchoolGrades: 6Distance: 3.1 mi
- 4/10Truman High SchoolGrades: 9-12Distance: 1.2 mi
Get a cash offer in 3 minutes
Find out how much your home could sell for in as little as 3 minutes with a no-obligation cash offer.
Estimated market value$217,000
Get a cash offer in 3 minutes
Find out how much your home could sell for in as little as 3 minutes with a no-obligation cash offer.
Estimated market value
$217,000



