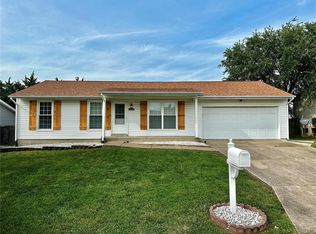Closed
Listing Provided by:
Jeff D Birkenmeier 314-503-5242,
Main St. Real Estate
Bought with: Destiny Realty, LLC
Price Unknown
1326 Trading Post Ln, O'Fallon, MO 63366
3beds
1,292sqft
Single Family Residence
Built in 1985
7,840.8 Square Feet Lot
$245,000 Zestimate®
$--/sqft
$1,885 Estimated rent
Home value
$245,000
$228,000 - $262,000
$1,885/mo
Zestimate® history
Loading...
Owner options
Explore your selling options
What's special
Welcome home to this 3 bedroom/1 bath home in O Fallon, MO located minutes from Hwys 70, 40 & 364 in the highly sought after Wentzville School District. Entertain on the large back patio and enjoy the huge fenced yard. Vinyl plank flooring throughout the main level for easy upkeep. The kitchen offers a walk-in pantry, built in microwave, stove, dishwasher and refrigerator. There is plenty of bedroom and closet space for your needs. The lower level is carpeted and has a large finished bonus room and an extra room for an office, craft room or other use. Washer/dryer hookups are in an unfinished section on the lower level along with extra storage space. An oversized one-car garage with additional driveway space for a second vehicle. Schedule your tour of this well maintained home before it is gone.
Zillow last checked: 8 hours ago
Listing updated: April 28, 2025 at 05:55pm
Listing Provided by:
Jeff D Birkenmeier 314-503-5242,
Main St. Real Estate
Bought with:
Ildiko Dorsey, 2009032916
Destiny Realty, LLC
Source: MARIS,MLS#: 24069782 Originating MLS: St. Louis Association of REALTORS
Originating MLS: St. Louis Association of REALTORS
Facts & features
Interior
Bedrooms & bathrooms
- Bedrooms: 3
- Bathrooms: 1
- Full bathrooms: 1
- Main level bathrooms: 1
- Main level bedrooms: 3
Heating
- Forced Air, Natural Gas
Cooling
- Ceiling Fan(s), Central Air, Electric
Appliances
- Included: Dishwasher, Disposal, Microwave, Gas Range, Gas Oven, Gas Water Heater
Features
- Open Floorplan, Vaulted Ceiling(s), Pantry
- Flooring: Carpet
- Windows: Window Treatments, Insulated Windows, Tilt-In Windows
- Basement: Full,Partially Finished,Concrete,Sleeping Area,Sump Pump
- Has fireplace: No
- Fireplace features: Recreation Room, None
Interior area
- Total structure area: 1,292
- Total interior livable area: 1,292 sqft
- Finished area above ground: 892
- Finished area below ground: 400
Property
Parking
- Total spaces: 1
- Parking features: Attached, Garage, Garage Door Opener
- Attached garage spaces: 1
Features
- Levels: One
- Patio & porch: Deck, Patio
Lot
- Size: 7,840 sqft
- Dimensions: 70 x 110 x 70 x 110
- Features: Level
Details
- Parcel number: 400225820000106.0000000
- Special conditions: Standard
Construction
Type & style
- Home type: SingleFamily
- Architectural style: Traditional,Ranch
- Property subtype: Single Family Residence
Materials
- Vinyl Siding
Condition
- Year built: 1985
Utilities & green energy
- Sewer: Public Sewer
- Water: Public
Community & neighborhood
Location
- Region: Ofallon
- Subdivision: Osage Meadows #2a
HOA & financial
HOA
- Services included: Other
Other
Other facts
- Listing terms: Cash,Conventional,FHA,VA Loan
- Ownership: Private
- Road surface type: Concrete
Price history
| Date | Event | Price |
|---|---|---|
| 4/17/2025 | Sold | -- |
Source: | ||
| 4/16/2025 | Pending sale | $240,000$186/sqft |
Source: | ||
| 3/26/2025 | Contingent | $240,000$186/sqft |
Source: | ||
| 3/15/2025 | Price change | $240,000-4%$186/sqft |
Source: | ||
| 2/3/2025 | Listed for sale | $249,900$193/sqft |
Source: | ||
Public tax history
| Year | Property taxes | Tax assessment |
|---|---|---|
| 2024 | $2,574 0% | $36,368 |
| 2023 | $2,575 +11.4% | $36,368 +20% |
| 2022 | $2,311 | $30,309 |
Find assessor info on the county website
Neighborhood: 63366
Nearby schools
GreatSchools rating
- 8/10Crossroads Elementary SchoolGrades: K-5Distance: 1.5 mi
- 10/10Frontier Middle SchoolGrades: 6-8Distance: 3.8 mi
- 9/10Liberty High SchoolGrades: 9-12Distance: 3.2 mi
Schools provided by the listing agent
- Elementary: Crossroads Elem.
- Middle: Frontier Middle
- High: Liberty
Source: MARIS. This data may not be complete. We recommend contacting the local school district to confirm school assignments for this home.
Get a cash offer in 3 minutes
Find out how much your home could sell for in as little as 3 minutes with a no-obligation cash offer.
Estimated market value
$245,000
Get a cash offer in 3 minutes
Find out how much your home could sell for in as little as 3 minutes with a no-obligation cash offer.
Estimated market value
$245,000
