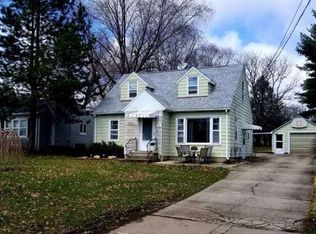Sold for $185,000 on 09/05/23
$185,000
1326 Upton Ave, Waterloo, IA 50701
3beds
1,585sqft
Single Family Residence
Built in 1954
0.27 Acres Lot
$203,000 Zestimate®
$117/sqft
$1,312 Estimated rent
Home value
$203,000
$193,000 - $213,000
$1,312/mo
Zestimate® history
Loading...
Owner options
Explore your selling options
What's special
Easy living! This beautiful ranch style home located in an established neighborhood boasts great qualities and a design that you’ll love! Boasting three beds, two baths, and fantastic living areas with tons of natural light, you will want to make this one your home. The main level features beautiful refinished hardwood flooring throughout that flows seamlessly, new paint and fixtures, a crisp white kitchen, and multiple living spaces! You will love the living room that features a bay window, updated paint and great space for hanging out. Just off the living room, you will be impressed with the kitchen offering plenty of cabinetry and counter space, new appliances and wide open to the dining space. This great space is perfect for entertaining as it offers volume ceilings, access to the rear patio and overlooks the sunken family room. Talk about a show stopper - you will love this cozy space featuring built-in seating and a wood burning fireplace! With three bedrooms and a full bathroom on the main floor, this one has it all. The lower level packs amazing potential for updates as well as a laundry space with an additional bathroom and more. The outside spaces of this home are equally impressive. Situated on a spacious lot and featuring a patio, a three season porch perfect for summer evenings, a two stall garage and a storage shed - you don't want to miss this one! Schedule a tour today!
Zillow last checked: 8 hours ago
Listing updated: August 05, 2024 at 01:44pm
Listed by:
Amy Wienands 319-269-2477,
AWRE, EXP Realty, LLC,
Stephanie Paxton 319-239-9393,
AWRE, EXP Realty, LLC
Bought with:
Jennifer Steere, S57807000
Century 21 Signature Real Estate-Waverly
Source: Northeast Iowa Regional BOR,MLS#: 20233130
Facts & features
Interior
Bedrooms & bathrooms
- Bedrooms: 3
- Bathrooms: 2
- Full bathrooms: 2
Primary bedroom
- Level: Main
Other
- Level: Upper
Other
- Level: Main
Other
- Level: Lower
Dining room
- Level: Main
Kitchen
- Level: Main
Living room
- Level: Main
Heating
- Forced Air
Cooling
- Central Air
Appliances
- Laundry: Lower Level
Features
- Basement: Partially Finished
- Has fireplace: Yes
- Fireplace features: One, In Family Room Up, Wood Burning
Interior area
- Total interior livable area: 1,585 sqft
- Finished area below ground: 400
Property
Parking
- Total spaces: 2
- Parking features: 2 Stall, Detached Garage
- Carport spaces: 2
Lot
- Size: 0.27 Acres
- Dimensions: 58x204
Details
- Parcel number: 891321260011
- Zoning: R-1
- Special conditions: Standard
Construction
Type & style
- Home type: SingleFamily
- Property subtype: Single Family Residence
Materials
- Aluminum Siding
- Roof: Shingle,Asphalt
Condition
- Year built: 1954
Utilities & green energy
- Sewer: Public Sewer
- Water: Public
Community & neighborhood
Location
- Region: Waterloo
Other
Other facts
- Road surface type: Concrete
Price history
| Date | Event | Price |
|---|---|---|
| 9/5/2023 | Sold | $185,000+8.9%$117/sqft |
Source: | ||
| 8/2/2023 | Pending sale | $169,900$107/sqft |
Source: | ||
| 8/1/2023 | Listed for sale | $169,900+10%$107/sqft |
Source: | ||
| 8/15/2022 | Sold | $154,500-0.3%$97/sqft |
Source: | ||
| 7/9/2022 | Pending sale | $154,953$98/sqft |
Source: | ||
Public tax history
| Year | Property taxes | Tax assessment |
|---|---|---|
| 2024 | $2,638 +15.7% | $147,440 +3.5% |
| 2023 | $2,280 +2.8% | $142,470 +26.4% |
| 2022 | $2,218 -11.8% | $112,680 |
Find assessor info on the county website
Neighborhood: 50701
Nearby schools
GreatSchools rating
- 5/10Fred Becker Elementary SchoolGrades: PK-5Distance: 0.7 mi
- 1/10Central Middle SchoolGrades: 6-8Distance: 1.2 mi
- 2/10East High SchoolGrades: 9-12Distance: 2.8 mi
Schools provided by the listing agent
- Elementary: Fred Becker Elementary
- Middle: Central
- High: East High
Source: Northeast Iowa Regional BOR. This data may not be complete. We recommend contacting the local school district to confirm school assignments for this home.

Get pre-qualified for a loan
At Zillow Home Loans, we can pre-qualify you in as little as 5 minutes with no impact to your credit score.An equal housing lender. NMLS #10287.
