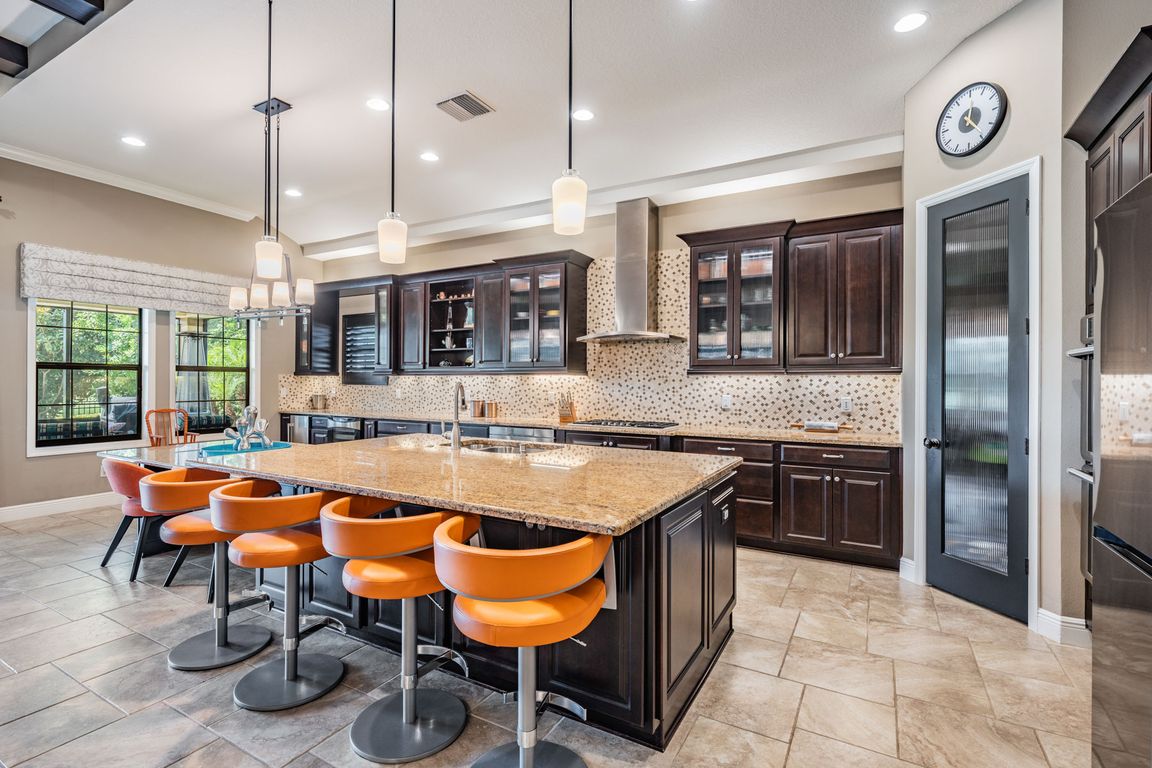Open: Sun 3pm-5pm

For salePrice cut: $55K (10/2)
$1,395,000
4beds
3,119sqft
1326 Via Verdi Dr, Palm Harbor, FL 34683
4beds
3,119sqft
Single family residence
Built in 2016
9,204 sqft
3 Attached garage spaces
$447 price/sqft
$250 monthly HOA fee
What's special
Oversized center islandDesigner finishesOutdoor kitchenBonus roomGranite countertopsDual granite vanitiesPavered deck
Nestled within the prestigious Promontory neighborhood at Innisbrook, this beautifully appointed 4-bedroom, 3-bath, 3-car garage pool home has been meticulously maintained, and offers over 3,100 sq ft of luxurious golf course living. Extensively upgraded throughout! A custom plunge pool package was added in 2021, featuring a stunning stacked stone waterfall, pavered ...
- 64 days |
- 1,295 |
- 49 |
Source: Stellar MLS,MLS#: TB8412770 Originating MLS: Suncoast Tampa
Originating MLS: Suncoast Tampa
Travel times
Family Room
Kitchen
Primary Bedroom
Zillow last checked: 7 hours ago
Listing updated: October 02, 2025 at 08:30am
Listing Provided by:
Mark Fazzini 727-485-9981,
RE/MAX REALTEC GROUP INC 727-789-5555
Source: Stellar MLS,MLS#: TB8412770 Originating MLS: Suncoast Tampa
Originating MLS: Suncoast Tampa

Facts & features
Interior
Bedrooms & bathrooms
- Bedrooms: 4
- Bathrooms: 3
- Full bathrooms: 3
Rooms
- Room types: Bonus Room, Great Room, Utility Room
Primary bedroom
- Features: Ceiling Fan(s), En Suite Bathroom, Walk-In Closet(s)
- Level: First
- Area: 266 Square Feet
- Dimensions: 14x19
Bedroom 2
- Features: Ceiling Fan(s), Built-in Closet
- Level: First
- Area: 156 Square Feet
- Dimensions: 12x13
Bedroom 3
- Features: Ceiling Fan(s), Built-in Closet
- Level: Second
- Area: 120 Square Feet
- Dimensions: 12x10
Bedroom 4
- Features: Ceiling Fan(s), No Closet
- Level: First
- Area: 168 Square Feet
- Dimensions: 12x14
Primary bathroom
- Features: Dual Sinks, Garden Bath, Granite Counters, Makeup/Vanity Space, Multiple Shower Heads, Shower No Tub, Water Closet/Priv Toilet, Linen Closet
- Level: First
- Area: 280 Square Feet
- Dimensions: 14x20
Bathroom 2
- Features: Granite Counters, Tub With Shower
- Level: First
- Area: 40 Square Feet
- Dimensions: 8x5
Bathroom 3
- Features: Granite Counters, Tub With Shower
- Level: First
- Area: 40 Square Feet
- Dimensions: 10x4
Bonus room
- Features: Ceiling Fan(s), Linen Closet
- Level: Second
- Area: 288 Square Feet
- Dimensions: 18x16
Dining room
- Level: First
- Area: 198 Square Feet
- Dimensions: 18x11
Great room
- Features: Ceiling Fan(s)
- Level: First
- Area: 336 Square Feet
- Dimensions: 21x16
Kitchen
- Features: Breakfast Bar, Granite Counters, Kitchen Island, Pantry
- Level: First
- Area: 324 Square Feet
- Dimensions: 12x27
Heating
- Central, Electric
Cooling
- Central Air
Appliances
- Included: Bar Fridge, Oven, Dishwasher, Disposal, Dryer, Gas Water Heater, Range, Range Hood, Refrigerator, Washer, Water Softener
- Laundry: Electric Dryer Hookup, Inside, Laundry Room
Features
- Ceiling Fan(s), Coffered Ceiling(s), Crown Molding, Eating Space In Kitchen, High Ceilings, Kitchen/Family Room Combo, Open Floorplan, Primary Bedroom Main Floor, Split Bedroom, Thermostat, Tray Ceiling(s), Walk-In Closet(s)
- Flooring: Carpet, Travertine, Hardwood
- Doors: Sliding Doors
- Windows: Shades, Shutters, Hurricane Shutters
- Has fireplace: No
Interior area
- Total structure area: 4,215
- Total interior livable area: 3,119 sqft
Video & virtual tour
Property
Parking
- Total spaces: 3
- Parking features: Driveway, Garage Door Opener
- Attached garage spaces: 3
- Has uncovered spaces: Yes
Features
- Levels: Two
- Stories: 2
- Patio & porch: Covered, Patio, Porch, Screened
- Exterior features: Lighting, Rain Gutters, Sidewalk
- Has private pool: Yes
- Pool features: Gunite, Heated, In Ground, Salt Water
- Fencing: Fenced
- Has view: Yes
- View description: Golf Course
Lot
- Size: 9,204 Square Feet
- Dimensions: 66 x 137
- Features: On Golf Course, Sidewalk
- Residential vegetation: Mature Landscaping, Trees/Landscaped
Details
- Parcel number: 252715431150000250
- Special conditions: None
Construction
Type & style
- Home type: SingleFamily
- Property subtype: Single Family Residence
Materials
- Block, Stucco
- Foundation: Slab
- Roof: Tile
Condition
- New construction: No
- Year built: 2016
Utilities & green energy
- Sewer: Public Sewer
- Water: Public
- Utilities for property: Cable Available, Electricity Connected, Natural Gas Connected, Public
Community & HOA
Community
- Features: Deed Restrictions, Gated Community - Guard, Golf Carts OK, Golf, Sidewalks
- Security: Closed Circuit Camera(s), Gated Community
- Subdivision: INNISBROOK PRCL F
HOA
- Has HOA: Yes
- Amenities included: Gated, Golf Course
- HOA fee: $250 monthly
- HOA name: Promontory at Innisbrook/Jamie Mick
- HOA phone: 727-835-3035
- Pet fee: $0 monthly
Location
- Region: Palm Harbor
Financial & listing details
- Price per square foot: $447/sqft
- Tax assessed value: $1,048,026
- Annual tax amount: $12,983
- Date on market: 8/2/2025
- Listing terms: Cash,Conventional
- Ownership: Fee Simple
- Total actual rent: 0
- Electric utility on property: Yes
- Road surface type: Paved