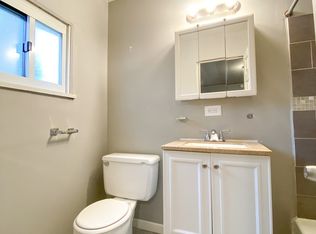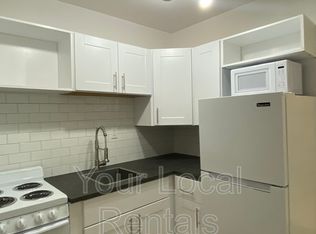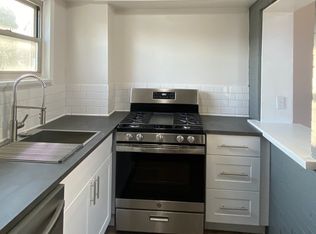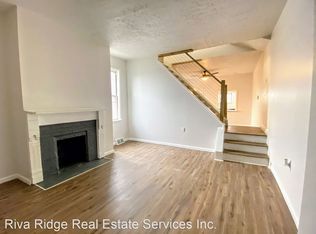Spacious colonial home that has so many outstanding features ~ As you enter the home you are greeted by the light and bright decor and hardwood floors -~ Charming Living Room with stone fireplace ~ Gracious Dining Room with space for all of your furnishings ~ Kitchen with white cabinetry and all appliances included ~ An addition on the back of the home added a large family room , full bathroom and den (that is currently being used as a bar room but bar can be removed) The addition on the back of the home also has a separate side entrance should you need it. Upstairs are 3 bedrooms (one being used as a walk in closet) and an updated full bath. Enjoy the summer months in the amazing fenced in backyard ~ Perfect for kids or pets ~Covered deck and plenty of yard space too ~ 1 car integral garage and additional off-street parking behind the home. This home has so much to offer the new owners ! Hurry ~ This one won't last....
This property is off market, which means it's not currently listed for sale or rent on Zillow. This may be different from what's available on other websites or public sources.




