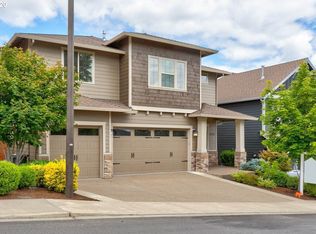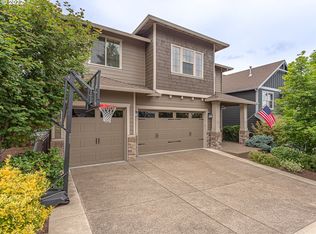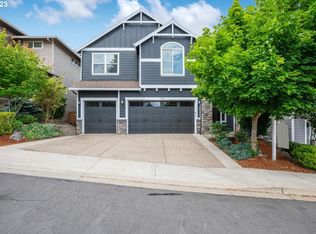Better than new! Beautifully maintained Bull Mountain home tucked into a quiet neighborhood just blocks from Bull Mountain Nature Park. 4 bedrooms and a main floor office/den. 3 full baths. Open concept main living w/ hardwood floors and high ceilings. Kitchen features a spacious central island, gas cooking and ample storage. New designer carpet throughout. Fully fenced backyard with wrap around grassy areas, trex deck and two storage sheds.
This property is off market, which means it's not currently listed for sale or rent on Zillow. This may be different from what's available on other websites or public sources.


