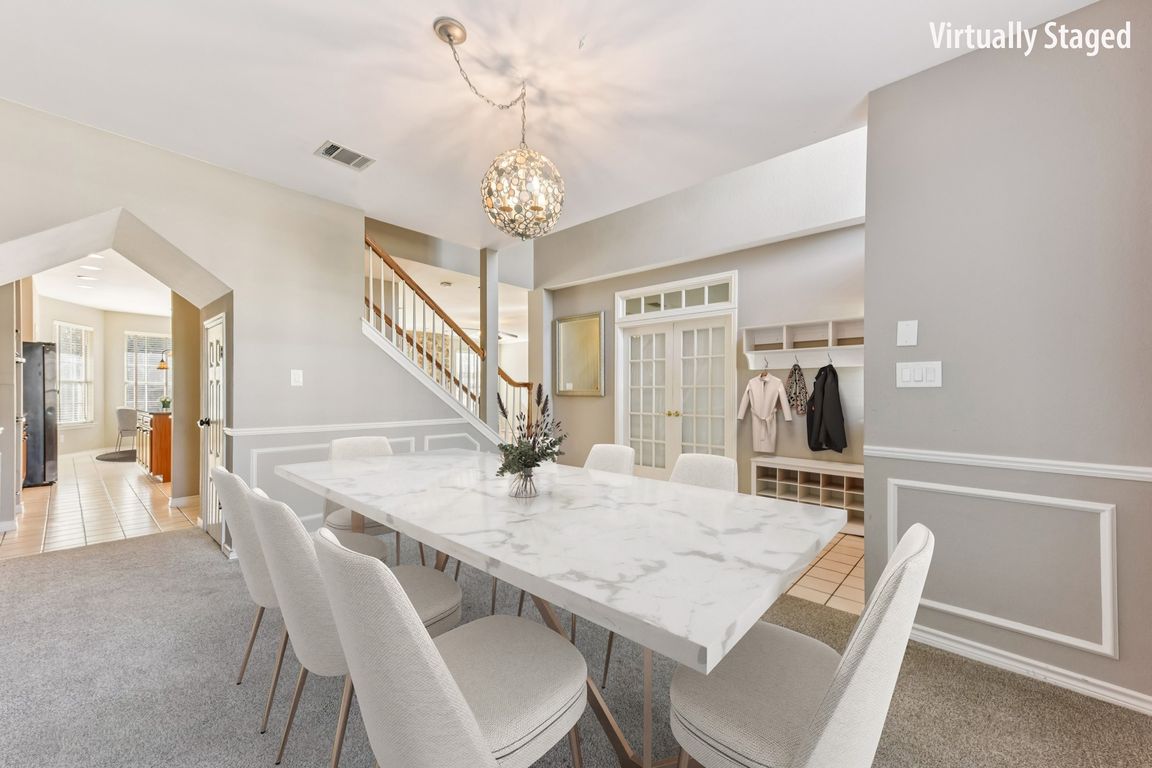
Active
$649,000
5beds
3,342sqft
13264 Darwin Ln, Austin, TX 78729
5beds
3,342sqft
Single family residence
Built in 1994
9,343 sqft
3 Attached garage spaces
$194 price/sqft
What's special
Spacious backyardCorner-lot homeThree-car garageCul-de-sac streetBuilt-in cabinetsSide-entry garage
This beautiful corner-lot home on a cul-de-sac street offers an exceptional floorplan with room for everyone! Perfect for multi-generational living, it includes a downstairs bedroom with an ensuite full bath, spacious living areas on both levels, and a large home office behind French doors. Each of the five bedrooms has direct ...
- 1 day |
- 382 |
- 22 |
Source: Central Texas MLS,MLS#: 597293 Originating MLS: Williamson County Association of REALTORS
Originating MLS: Williamson County Association of REALTORS
Travel times
Foyer
Dining Room
Office
Living Room
Kitchen
Downstairs Bedroom
Downstairs Bathroom
Laundry Room
Family Room
Primary Bedroom
Primary Bathroom
Bedroom
Bathroom
Bedroom
Bathroom
Bedroom
Outdoor
Outdoor
Location
Zillow last checked: 8 hours ago
Listing updated: 11 hours ago
Listed by:
Laurie Flood 512-576-1504,
Keller Williams Realty NW
Source: Central Texas MLS,MLS#: 597293 Originating MLS: Williamson County Association of REALTORS
Originating MLS: Williamson County Association of REALTORS
Facts & features
Interior
Bedrooms & bathrooms
- Bedrooms: 5
- Bathrooms: 4
- Full bathrooms: 4
Primary bedroom
- Level: Upper
Bedroom
- Level: Main
Primary bathroom
- Level: Upper
Bathroom
- Level: Main
Kitchen
- Level: Main
Living room
- Level: Main
Heating
- Central, Natural Gas
Cooling
- Central Air, Electric
Appliances
- Included: Double Oven, Dishwasher, Gas Cooktop, Disposal, Vented Exhaust Fan, Some Gas Appliances, Built-In Oven, Cooktop, Microwave
- Laundry: Washer Hookup, Electric Dryer Hookup, Gas Dryer Hookup, Inside, Main Level, Laundry Room
Features
- Ceiling Fan(s), Chandelier, Dining Area, Separate/Formal Dining Room, Double Vanity, His and Hers Closets, Home Office, Multiple Living Areas, MultipleDining Areas, Multiple Closets, Pull Down Attic Stairs, Recessed Lighting, Soaking Tub, Separate Shower, Tub Shower, Upper Level Primary, Walk-In Closet(s), Breakfast Bar, Breakfast Area, Granite Counters, Kitchen Island
- Flooring: Carpet, Tile, Wood
- Attic: Pull Down Stairs
- Number of fireplaces: 1
- Fireplace features: Gas Starter, Living Room, Masonry, Raised Hearth, Stone
Interior area
- Total interior livable area: 3,342 sqft
Video & virtual tour
Property
Parking
- Total spaces: 3
- Parking features: Attached, Carport, Garage
- Attached garage spaces: 3
- Has carport: Yes
Features
- Levels: Two
- Stories: 2
- Patio & porch: Patio
- Exterior features: Patio, Rain Gutters
- Pool features: Community, Outdoor Pool
- Fencing: Back Yard,Wood
- Has view: Yes
- View description: None
- Body of water: None
Lot
- Size: 9,343.62 Square Feet
Details
- Additional structures: Pergola
- Parcel number: R335046
Construction
Type & style
- Home type: SingleFamily
- Architectural style: None
- Property subtype: Single Family Residence
Materials
- Masonry, Stone Veneer, Wood Siding
- Foundation: Slab
- Roof: Composition,Shingle
Condition
- Resale
- Year built: 1994
Utilities & green energy
- Sewer: Public Sewer
- Water: Public
- Utilities for property: Electricity Available, Natural Gas Available, Underground Utilities
Community & HOA
Community
- Features: Basketball Court, Other, Playground, Park, Sport Court(s), See Remarks, Tennis Court(s), Trails/Paths, Community Pool, Curbs, Gutter(s), Street Lights, Sidewalks
- Subdivision: Milwood Sec 38b
HOA
- Has HOA: No
Location
- Region: Austin
Financial & listing details
- Price per square foot: $194/sqft
- Tax assessed value: $650,492
- Annual tax amount: $9,924
- Date on market: 11/18/2025
- Cumulative days on market: 2 days
- Listing agreement: Exclusive Right To Sell
- Listing terms: Cash,Conventional
- Electric utility on property: Yes
- Road surface type: Paved