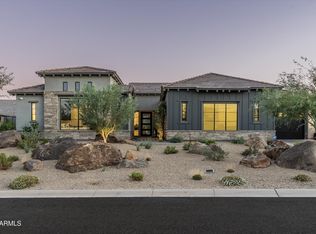13267 E Ranch Gate Road, Scottsdale, AZ 85255: 13267 E Ranch Gate Road, Scottsdale, AZ 85255: This gorgeous new home in Storyrock is designed to improve your everyday lifestyle while providing a glamorous atmosphere for social gatherings and special oc
This property is off market, which means it's not currently listed for sale or rent on Zillow. This may be different from what's available on other websites or public sources.
