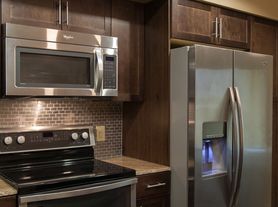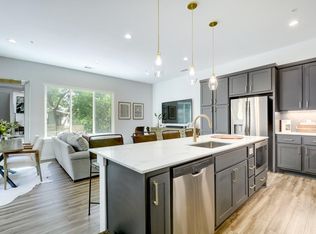Experience modern living in the heart of Travis Heights. Crafted by award-winning architect Thomas Tornbjerg, AIA with interiors by Laura Britt Design, this remarkable home (in an exclusive four-home community) is set back from the street and surrounded by trees to create a private modern treehouse with expansive glass, soaring ceilings, and a refined material palette. White-oak floors, custom cabinetry and designer lighting create a clean, sophisticated backdrop for everyday life. The chef's kitchen offers premium appliances and flows seamlessly into open living and dining ideal for easy entertaining. Step outside to two private balconies for morning coffee or venture out to nearby SoCo favorites restaurants, shops, and Lady Bird Lake yet feel worlds away at home.
Condo for rent
$5,995/mo
1327 Bonham Ter #B, Austin, TX 78704
3beds
2,012sqft
Price may not include required fees and charges.
Condo
Available now
No pets
Central air, ceiling fan
In unit laundry
2 Parking spaces parking
Central
What's special
Private modern treehouseWhite-oak floorsPremium appliancesExpansive glassSurrounded by treesOpen living and diningTwo private balconies
- 15 days
- on Zillow |
- -- |
- -- |
Travel times
Facts & features
Interior
Bedrooms & bathrooms
- Bedrooms: 3
- Bathrooms: 3
- Full bathrooms: 3
Heating
- Central
Cooling
- Central Air, Ceiling Fan
Appliances
- Included: Dishwasher, Disposal, Oven, Refrigerator
- Laundry: In Unit, Laundry Closet, Upper Level
Features
- Breakfast Bar, Built-in Features, Ceiling Fan(s), Double Vanity, High Ceilings, High Speed Internet, Interior Steps, Multiple Living Areas, Open Floorplan, Pantry, Primary Bedroom on Main, Quartz Counters, Recessed Lighting, Walk-In Closet(s), Wired for Sound
- Flooring: Concrete, Tile, Wood
Interior area
- Total interior livable area: 2,012 sqft
Property
Parking
- Total spaces: 2
- Parking features: Assigned
- Details: Contact manager
Features
- Stories: 2
- Exterior features: Contact manager
Details
- Parcel number: 885123
Construction
Type & style
- Home type: Condo
- Property subtype: Condo
Materials
- Roof: Metal
Condition
- Year built: 2016
Building
Management
- Pets allowed: No
Community & HOA
Community
- Features: Playground, Tennis Court(s)
HOA
- Amenities included: Tennis Court(s)
Location
- Region: Austin
Financial & listing details
- Lease term: 12 Months
Price history
| Date | Event | Price |
|---|---|---|
| 9/19/2025 | Listed for rent | $5,995$3/sqft |
Source: Unlock MLS #4497181 | ||
| 8/27/2025 | Listing removed | $1,195,000$594/sqft |
Source: | ||
| 8/9/2025 | Pending sale | $1,195,000$594/sqft |
Source: | ||
| 7/29/2025 | Contingent | $1,195,000$594/sqft |
Source: | ||
| 6/25/2025 | Listed for sale | $1,195,000$594/sqft |
Source: | ||

