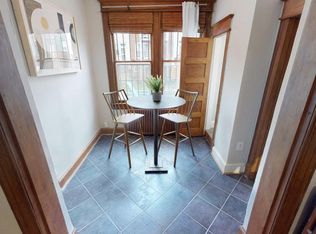Sold for $1,036,000 on 04/30/25
$1,036,000
1327 D St NE, Washington, DC 20002
4beds
1,908sqft
Townhouse
Built in 1915
1,238 Square Feet Lot
$1,047,400 Zestimate®
$543/sqft
$5,401 Estimated rent
Home value
$1,047,400
$985,000 - $1.11M
$5,401/mo
Zestimate® history
Loading...
Owner options
Explore your selling options
What's special
Welcome to the Spectacular and Sunny 1327 D NE - a porch-front beauty with 4 bedrooms, 3.5 baths. Old -World Charm meets modern functionality as the Main floor flows seamlessly from Living room to Dining room to a light filled Kitchen with plenty of cabinets and granite counters. And a powder room! Gorgeous hardwoods, Original Staircase, Exposed Brick all exude warmth and class. The spacious front facing Primary bedroom has a completely updated en-suite marble Bath. Bedrooms 2 & 3 share a modern Hall Bath. The fully finished basement features a Family Room, Bedroom and Full Bath. This floor also features a dedicated laundry room and plenty of storage. Enjoy 3 distinct outdoor spaces: A lovely Front Porch and garden that faces the park across the street, a back deck off the kitchen, and a brick patio backyard. In bounds for Maury Elementary School, directly across from Kingsman Park and near a dedicated Dog park and 3 blocks from Lincoln Park, Capitol Hill's favorite gathering spot. You are an easy walk to everything!
Zillow last checked: 8 hours ago
Listing updated: May 05, 2025 at 02:40pm
Listed by:
Linda Frame 585-797-7295,
Coldwell Banker Realty - Washington,
Co-Listing Agent: Thomas F. Faison 202-255-5554,
Coldwell Banker Realty - Washington
Bought with:
Joel Nelson, 0225080234
Keller Williams Capital Properties
Source: Bright MLS,MLS#: DCDC2194712
Facts & features
Interior
Bedrooms & bathrooms
- Bedrooms: 4
- Bathrooms: 4
- Full bathrooms: 3
- 1/2 bathrooms: 1
- Main level bathrooms: 1
Basement
- Area: 540
Heating
- Forced Air, Natural Gas
Cooling
- Central Air, Electric
Appliances
- Included: Dishwasher, Disposal, Dryer, Exhaust Fan, Ice Maker, Microwave, Oven/Range - Gas, Refrigerator, Washer, Electric Water Heater
- Laundry: Upper Level
Features
- Upgraded Countertops, Crown Molding, Open Floorplan
- Flooring: Wood
- Basement: Connecting Stairway,Rear Entrance,Finished
- Has fireplace: No
Interior area
- Total structure area: 1,908
- Total interior livable area: 1,908 sqft
- Finished area above ground: 1,368
- Finished area below ground: 540
Property
Parking
- Parking features: On Street
- Has uncovered spaces: Yes
Accessibility
- Accessibility features: None
Features
- Levels: Three
- Stories: 3
- Patio & porch: Patio, Deck, Porch
- Pool features: None
Lot
- Size: 1,238 sqft
- Features: Urban Land-Sassafras-Chillum
Details
- Additional structures: Above Grade, Below Grade
- Parcel number: 1031//0153
- Zoning: RESIDENTIAL
- Special conditions: Standard
Construction
Type & style
- Home type: Townhouse
- Architectural style: Colonial
- Property subtype: Townhouse
Materials
- Brick
- Foundation: Brick/Mortar, Block
Condition
- Excellent
- New construction: No
- Year built: 1915
Utilities & green energy
- Sewer: Public Sewer
- Water: Public
Community & neighborhood
Security
- Security features: Security System
Location
- Region: Washington
- Subdivision: Capitol Hill
Other
Other facts
- Listing agreement: Exclusive Right To Sell
- Listing terms: Cash,Conventional
- Ownership: Fee Simple
Price history
| Date | Event | Price |
|---|---|---|
| 4/30/2025 | Sold | $1,036,000+4.8%$543/sqft |
Source: | ||
| 4/17/2025 | Pending sale | $988,500$518/sqft |
Source: | ||
| 4/10/2025 | Listed for sale | $988,500+5.7%$518/sqft |
Source: | ||
| 11/18/2019 | Sold | $935,000+14.1%$490/sqft |
Source: Public Record | ||
| 2/8/2016 | Sold | $819,500-2.3%$430/sqft |
Source: Public Record | ||
Public tax history
| Year | Property taxes | Tax assessment |
|---|---|---|
| 2025 | $9,112 0% | $1,161,790 +0.2% |
| 2024 | $9,115 +1.6% | $1,159,380 +1.8% |
| 2023 | $8,967 +6.7% | $1,138,970 +6.7% |
Find assessor info on the county website
Neighborhood: Capitol Hill
Nearby schools
GreatSchools rating
- 8/10Maury Elementary SchoolGrades: PK-5Distance: 0.2 mi
- 5/10Eliot-Hine Middle SchoolGrades: 6-8Distance: 0.5 mi
- 2/10Eastern High SchoolGrades: 9-12Distance: 0.5 mi
Schools provided by the listing agent
- Elementary: Maury
- District: District Of Columbia Public Schools
Source: Bright MLS. This data may not be complete. We recommend contacting the local school district to confirm school assignments for this home.

Get pre-qualified for a loan
At Zillow Home Loans, we can pre-qualify you in as little as 5 minutes with no impact to your credit score.An equal housing lender. NMLS #10287.
Sell for more on Zillow
Get a free Zillow Showcase℠ listing and you could sell for .
$1,047,400
2% more+ $20,948
With Zillow Showcase(estimated)
$1,068,348